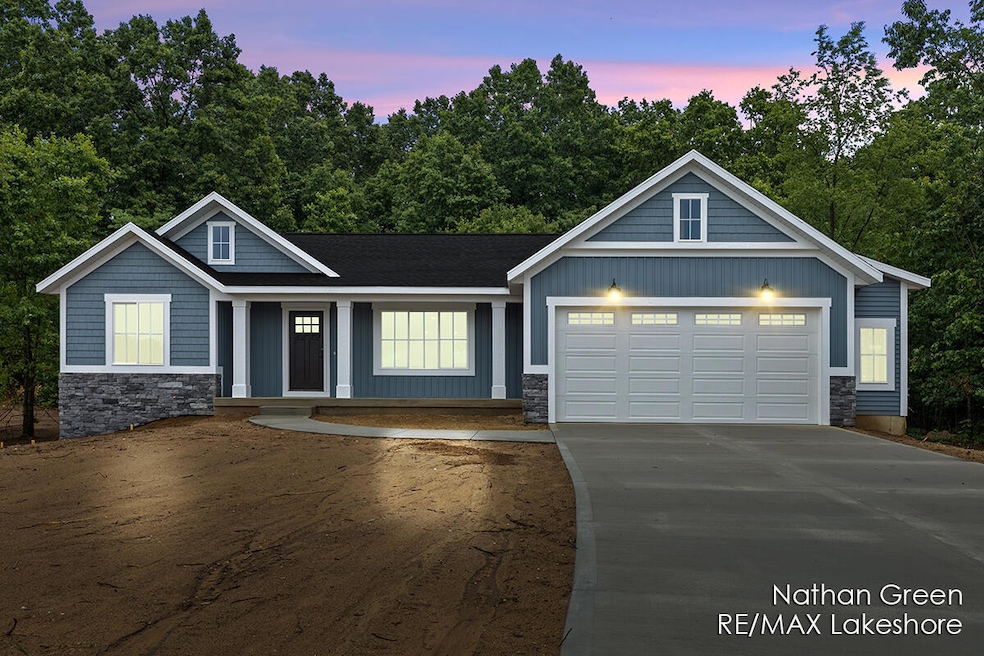
1775 34th St Allegan, MI 49010
Estimated payment $2,383/month
Highlights
- Very Popular Property
- 1.92 Acre Lot
- Porch
- New Construction
- Deck
- 2 Car Attached Garage
About This Home
Check out this Brand New construction from Negley Homes!! 3 bed 2 bath 1628 sq ft home with tons of curb appeal on almost 2 acres. Laminate Wood floors span throughout the main living space. The kitchen includes soft close cabinets with crown molding, a 3-stool island, upgraded stainless-steel appliances, beautiful quartz countertops throughout, and a pantry closet. The dining room includes a sliding door leading to a deck of the back of the home. This home also includes a large main floor laundry room with gas and electric hookups, primary en-suite with custom walk-in closet, and custom bench seats with coat hooks. Basement is roughed in for an additional bathroom, bedroom and family room. One year builder warranty included. Schedule your showing today!
Home Details
Home Type
- Single Family
Est. Annual Taxes
- $1,138
Year Built
- Built in 2025 | New Construction
Lot Details
- 1.92 Acre Lot
- Property is zoned R-2 LO, R-2 LO
Parking
- 2 Car Attached Garage
Home Design
- Brick or Stone Mason
- Composition Roof
- Vinyl Siding
- Stone
Interior Spaces
- 1,628 Sq Ft Home
- 1-Story Property
- Low Emissivity Windows
- Window Screens
Kitchen
- Oven
- Range
- Microwave
- Dishwasher
- Kitchen Island
Flooring
- Carpet
- Laminate
Bedrooms and Bathrooms
- 3 Main Level Bedrooms
- 2 Full Bathrooms
Laundry
- Laundry Room
- Laundry on main level
Basement
- Stubbed For A Bathroom
- Natural lighting in basement
Outdoor Features
- Deck
- Porch
Utilities
- Forced Air Heating and Cooling System
- Heating System Uses Natural Gas
- Well
- Natural Gas Water Heater
- Septic System
Community Details
- Built by Negley Homes
Map
Home Values in the Area
Average Home Value in this Area
Tax History
| Year | Tax Paid | Tax Assessment Tax Assessment Total Assessment is a certain percentage of the fair market value that is determined by local assessors to be the total taxable value of land and additions on the property. | Land | Improvement |
|---|---|---|---|---|
| 2025 | $1,092 | $23,300 | $23,300 | $0 |
| 2024 | -- | $21,300 | $21,300 | $0 |
| 2023 | -- | $16,800 | $16,800 | $0 |
Property History
| Date | Event | Price | Change | Sq Ft Price |
|---|---|---|---|---|
| 08/21/2025 08/21/25 | For Sale | $419,999 | -- | $258 / Sq Ft |
Purchase History
| Date | Type | Sale Price | Title Company |
|---|---|---|---|
| Warranty Deed | $40,000 | Chicago Title Of Michigan |
Similar Homes in Allegan, MI
Source: Southwestern Michigan Association of REALTORS®
MLS Number: 25042549
APN: 01-020-013-01
- 3303 Autumn Trail
- 3367 Northview Ln
- 3380 Babylon Rd
- 1749 Fairview Dr
- 1796 River Bend Dr
- 1663 Fairview Dr
- 3314 Westview Ct Unit 25
- 3589 Shoreline Dr
- 126 Goodwin St
- 104 Tamarack
- 171 Arnold St
- Parcel 1 Bayview Dr
- 466 Delano St
- 1532 34th St
- 200 Highland Ave
- 104 Highland Ave
- 3338 Babylon Rd
- 3676 118th Ave
- 1944 Lincoln Rd
- 214 Western Ave
- 125 Briggs St
- 602-1/2 Hooker Rd
- 700 Vista Dr
- 238 W Orleans St Unit 3
- 236 E Allegan St Unit 236
- 1286 106th Ave
- 5832 Ell Ct Unit Large Basement Apartment
- 211 Maple St
- 542 Mill St
- 532 Forrest St
- 2111 Heyboer Dr
- 1010 N Black River Dr
- 430 W Center St Unit B
- 368 Beacon Light Cir
- 667 Hastings Ave Unit 202
- 667 Hastings Ave Unit 201
- 667 Hastings Ave Unit 254
- 115 Evans Ln
- 985 E 16th St
- 1180 Matt Urban Dr






