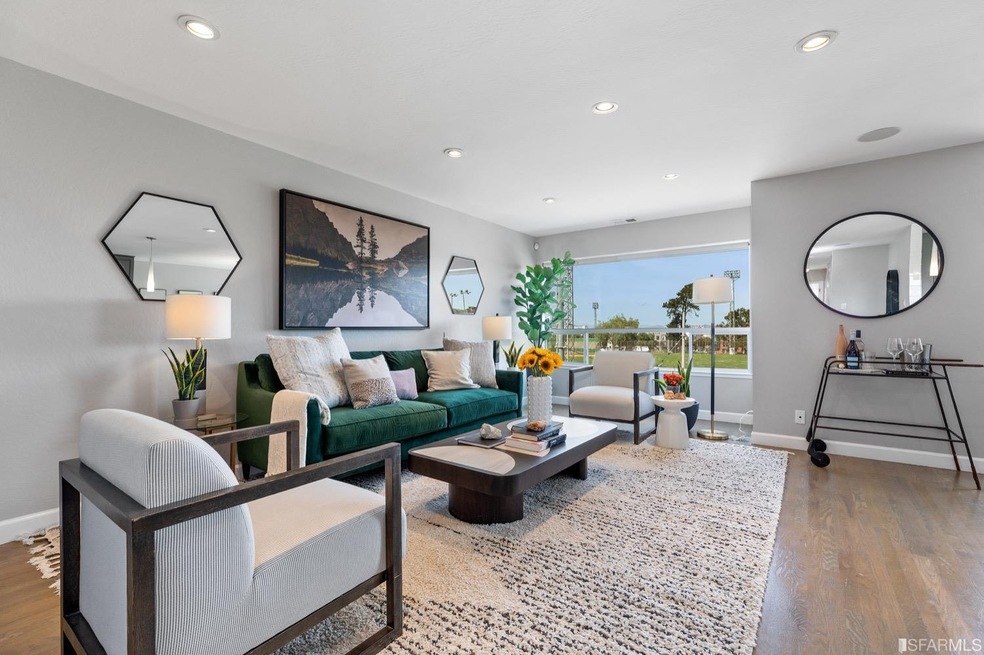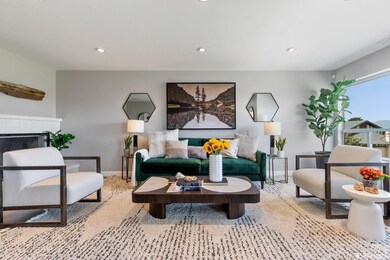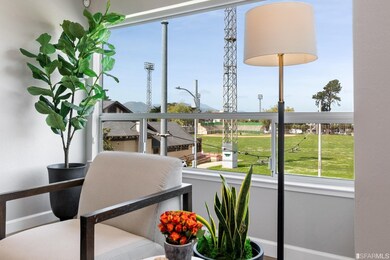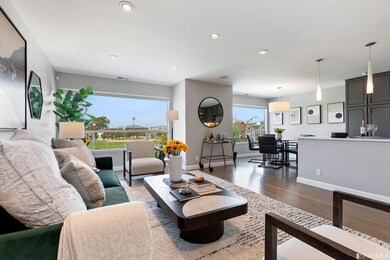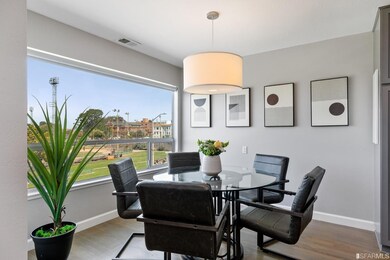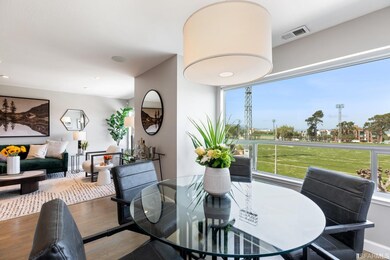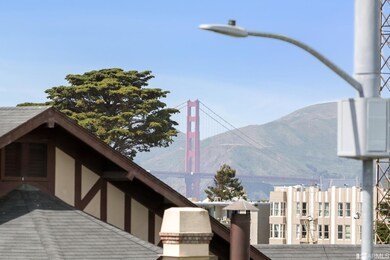
1775 Chestnut St San Francisco, CA 94123
Marina District NeighborhoodHighlights
- Unit is on the top floor
- Built-In Refrigerator
- Wine Refrigerator
- Sherman Elementary Rated A-
- Wood Flooring
- 1-minute walk to George Moscone Park
About This Home
As of April 2022Beautifully updated top level condo in prime Marina location! Upon entering 1775 Chestnut, you are welcomed into a bright north-facing living room/dining room combination with large windows, fabulous views of Moscone Park, exquisite wood flooring, recessed lighting, and fireplace. The upgraded kitchen features glass tile backsplash, stainless steel appliances, wine fridge, and abundant cabinet space. Two quiet, spacious bedrooms are located in the rear of the home and consist of new carpet and custom window treatments. The primary bedroom includes a large walk-in closet and an en suite remodeled bathroom with skylight and tile shower. The second bathroom- also remodeled- is located off the hallway and offers a shower/tub combination and skylight. One car independent parking, shared laundry & additional storage. A lovely shared patio with outdoor grill completes this special property. Incredible location close to Chestnut/Union Streets, Moscone Park & Marina Green!
Last Agent to Sell the Property
Compass License #01880904 Listed on: 04/01/2022

Property Details
Home Type
- Condominium
Est. Annual Taxes
- $16,416
Year Built
- Built in 1964 | Remodeled
HOA Fees
- $150 Monthly HOA Fees
Interior Spaces
- 2 Full Bathrooms
- 1-Story Property
- Wood Flooring
- Security Gate
Kitchen
- Built-In Electric Range
- Microwave
- Built-In Refrigerator
- Dishwasher
- Wine Refrigerator
Laundry
- Laundry in Garage
- Stacked Washer and Dryer
Parking
- 1 Car Garage
- Enclosed Parking
- Garage Door Opener
- Open Parking
Location
- Unit is on the top floor
Listing and Financial Details
- Assessor Parcel Number 0494-029
Community Details
Overview
- 2 Units
- 1773 1775 Chestnut Street Homeowners Association
- Low-Rise Condominium
Pet Policy
- Limit on the number of pets
- Pet Size Limit
- Dogs and Cats Allowed
Security
- Carbon Monoxide Detectors
- Fire and Smoke Detector
Ownership History
Purchase Details
Purchase Details
Purchase Details
Home Financials for this Owner
Home Financials are based on the most recent Mortgage that was taken out on this home.Purchase Details
Home Financials for this Owner
Home Financials are based on the most recent Mortgage that was taken out on this home.Purchase Details
Similar Homes in San Francisco, CA
Home Values in the Area
Average Home Value in this Area
Purchase History
| Date | Type | Sale Price | Title Company |
|---|---|---|---|
| Interfamily Deed Transfer | -- | Chicago Title Co Concord | |
| Grant Deed | $1,500,000 | First American Title Company | |
| Grant Deed | $1,170,000 | Old Republic Title Company | |
| Interfamily Deed Transfer | -- | First American Title Company | |
| Grant Deed | -- | -- |
Mortgage History
| Date | Status | Loan Amount | Loan Type |
|---|---|---|---|
| Previous Owner | $877,500 | Adjustable Rate Mortgage/ARM | |
| Previous Owner | $570,000 | New Conventional | |
| Previous Owner | $630,000 | New Conventional |
Property History
| Date | Event | Price | Change | Sq Ft Price |
|---|---|---|---|---|
| 04/29/2022 04/29/22 | Sold | $1,675,000 | +11.7% | $1,414 / Sq Ft |
| 04/04/2022 04/04/22 | Pending | -- | -- | -- |
| 04/01/2022 04/01/22 | For Sale | $1,499,000 | -- | $1,265 / Sq Ft |
Tax History Compared to Growth
Tax History
| Year | Tax Paid | Tax Assessment Tax Assessment Total Assessment is a certain percentage of the fair market value that is determined by local assessors to be the total taxable value of land and additions on the property. | Land | Improvement |
|---|---|---|---|---|
| 2025 | $16,416 | $1,196,000 | $717,600 | $478,400 |
| 2024 | $16,416 | $1,341,000 | $804,600 | $536,400 |
| 2023 | $20,821 | $1,708,500 | $1,025,100 | $683,400 |
| 2022 | $18,429 | $1,500,000 | $750,000 | $750,000 |
| 2021 | $18,451 | $1,500,000 | $750,000 | $750,000 |
| 2020 | $20,249 | $1,623,648 | $811,824 | $811,824 |
| 2019 | $19,505 | $1,591,812 | $795,906 | $795,906 |
| 2018 | $18,848 | $1,560,600 | $780,300 | $780,300 |
| 2017 | $18,328 | $1,530,000 | $765,000 | $765,000 |
| 2016 | $18,040 | $1,500,000 | $750,000 | $750,000 |
| 2015 | $14,458 | $1,193,376 | $596,688 | $596,688 |
| 2014 | -- | $1,170,000 | $585,000 | $585,000 |
Agents Affiliated with this Home
-

Seller's Agent in 2022
Bridget Cannata Denning
Compass
(415) 722-1333
5 in this area
62 Total Sales
-

Buyer's Agent in 2022
Calvin Kam
Compass
(415) 812-0235
1 in this area
126 Total Sales
Map
Source: San Francisco Association of REALTORS® MLS
MLS Number: 422641279
APN: 0494-029
- 1842 Lombard St
- 1930 Lombard St
- 3031 Laguna St
- 3110 Octavia St
- 1630 Lombard St
- 1734 Bay St Unit 103
- 1632 N Point St
- 41 43 Mallorca Way
- 1601 Lombard St
- 2801 Octavia St Unit 3
- 2918 Gough St
- 1708 Filbert St
- 1506 Lombard St
- 1824 Green St Unit 304
- 2100 Green St Unit 706
- 2100 Green St Unit 302
- 3675 Fillmore St Unit 202
- 3675 Fillmore St Unit 102
- 1776 Green St Unit 201
- 3044 Franklin St Unit 302
