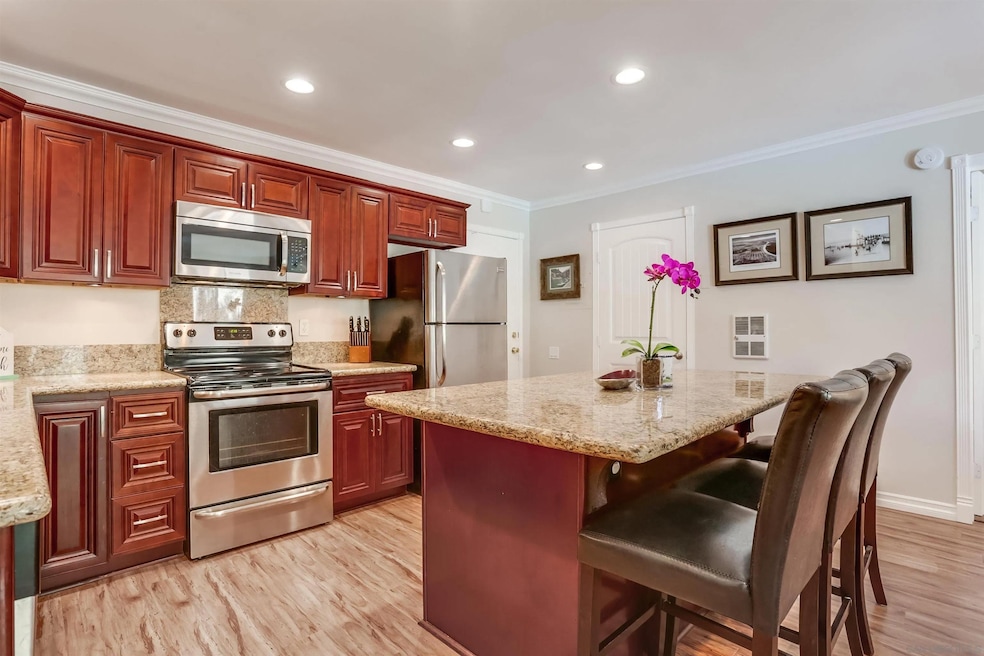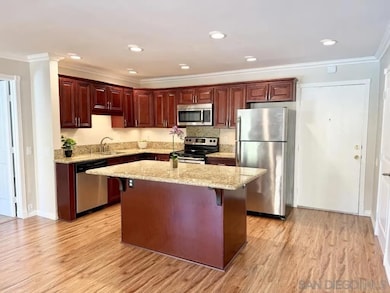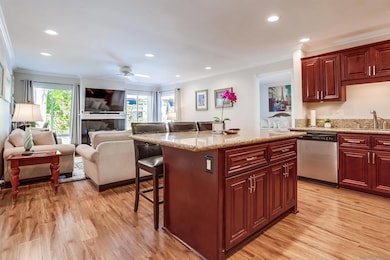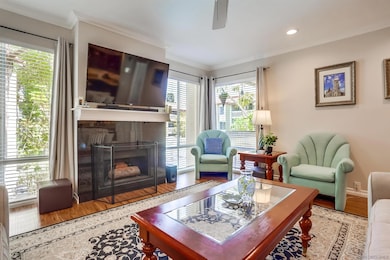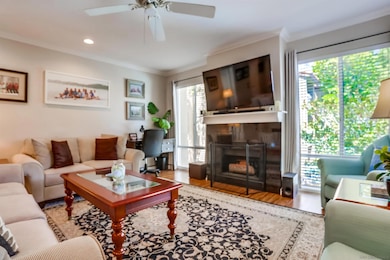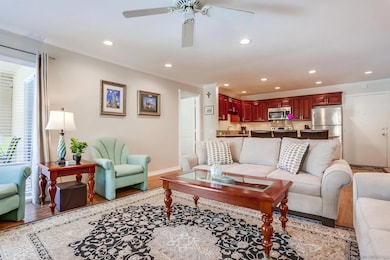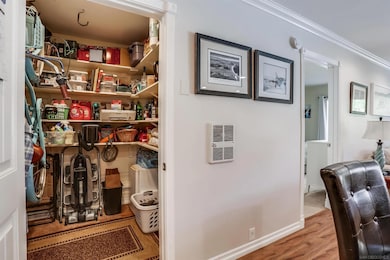The Plaza Condominiums 1775 Diamond St Unit 220 Floor 2 San Diego, CA 92109
Pacific Beach NeighborhoodEstimated payment $4,605/month
Highlights
- 428,219 Sq Ft lot
- Private Yard
- Property is Fully Fenced
- Pacific Beach Elementary School Rated A-
- Community Pool
- Radiant Heating System
About This Home
Beach investors and first time home buyers, check this one out! A true gem for live in, vacation home, or rental possibilities. A beautiful condo with an open concept living design boasting a second floor pool view that is private and easily accessible. The unit was completely renovated top to bottom. All done with permits and architectural oversight. Pride of ownership is evident, never rented out and sparsely used as a 2nd home. The extra large kitchen features wood cabinets, granite countertops, stainless steel appliances, a grand island that seats 5, under and over cabinet lighting, laminate wood floors, and more. Plus a huge walk in pantry that can fit a bike and all your supplies. Dual master suites are set up on opposite sides of the unit, each with private bathrooms. One bathroom has been opened up making the closets and bathroom bigger, plus a tile shower, and tile ceramic flooring in both bathrooms. Additional upgrades include new paint throughout, new lighting, dual pane vinyl windows, crown molding, marble fireplace, ceiling fan, new electrical panel, mirrored closet doors, and newer carpet in the bedrooms. The Plaza is a luxury 24 hour guard gated community with a grand lobby, 4 pools, spas, 5 tennis courts, a library, game room with billiards, and onsite gym. All located in the famous North Pacific Beach. Walking or biking distance to the beach and Mission Bay, shops, bars, and restaurants. Easy access to I-5 will get you all over the county.
Property Details
Home Type
- Condominium
Est. Annual Taxes
- $3,661
Year Built
- Built in 1975
Lot Details
- Property is Fully Fenced
- Private Yard
HOA Fees
- $787 Monthly HOA Fees
Parking
- 1 Car Garage
Home Design
- Entry on the 2nd floor
- Common Roof
Interior Spaces
- 2 Bedrooms
- 953 Sq Ft Home
- 3-Story Property
- Gas Dryer Hookup
Kitchen
- Oven or Range
- Microwave
- Dishwasher
- Disposal
Utilities
- Radiant Heating System
Community Details
Overview
- Association fees include common area maintenance, exterior bldg maintenance, gated community, other/remarks
- 50 Units
- The Plaza Association
- The Plaza Community
- Pacific Beach Subdivision
Recreation
Map
About The Plaza Condominiums
Home Values in the Area
Average Home Value in this Area
Tax History
| Year | Tax Paid | Tax Assessment Tax Assessment Total Assessment is a certain percentage of the fair market value that is determined by local assessors to be the total taxable value of land and additions on the property. | Land | Improvement |
|---|---|---|---|---|
| 2025 | $3,661 | $301,440 | $207,242 | $94,198 |
| 2024 | $3,661 | $295,530 | $203,179 | $92,351 |
| 2023 | $3,580 | $289,737 | $199,196 | $90,541 |
| 2022 | $3,486 | $284,057 | $195,291 | $88,766 |
| 2021 | $3,462 | $278,488 | $191,462 | $87,026 |
| 2020 | $3,420 | $275,633 | $189,499 | $86,134 |
| 2019 | $3,360 | $270,230 | $185,784 | $84,446 |
| 2018 | $3,142 | $264,933 | $182,142 | $82,791 |
| 2017 | $3,068 | $259,739 | $178,571 | $81,168 |
| 2016 | $3,018 | $254,647 | $175,070 | $79,577 |
| 2015 | $2,974 | $250,823 | $172,441 | $78,382 |
| 2014 | $2,928 | $245,911 | $169,064 | $76,847 |
Property History
| Date | Event | Price | List to Sale | Price per Sq Ft |
|---|---|---|---|---|
| 10/17/2025 10/17/25 | For Sale | $669,900 | -- | $703 / Sq Ft |
Purchase History
| Date | Type | Sale Price | Title Company |
|---|---|---|---|
| Grant Deed | -- | None Listed On Document | |
| Grant Deed | -- | None Listed On Document | |
| Grant Deed | $240,000 | Lawyers Title | |
| Interfamily Deed Transfer | -- | -- | |
| Interfamily Deed Transfer | -- | American Title Ins Co | |
| Interfamily Deed Transfer | -- | Old Republic Title Company | |
| Interfamily Deed Transfer | -- | Old Republic Title Company | |
| Deed | $125,200 | -- |
Mortgage History
| Date | Status | Loan Amount | Loan Type |
|---|---|---|---|
| Previous Owner | $192,000 | New Conventional | |
| Previous Owner | $183,750 | Purchase Money Mortgage | |
| Previous Owner | $53,500 | Purchase Money Mortgage |
Source: San Diego MLS
MLS Number: 250041927
APN: 416-520-24-56
- 1885 Diamond St Unit 2-235
- 1885 Diamond St Unit 329
- 1885 Diamond St Unit 2-234
- 1775 Diamond St Unit 330
- 1801 Diamond St Unit 3-108
- 4600 Lamont St Unit 4-130
- 4600 Lamont St Unit 4-103
- 1816 Diamond St
- 1828 Diamond St Unit 3
- 1912 Diamond St Unit 4
- 2036-38 Emerald St
- 2002 Missouri St Unit 6
- 4733 Ingraham St
- 1956 Hornblend St Unit 8
- 2045 Emerald St Unit 3
- 1951 Hornblend St Unit 55
- 1300 Grand Ave Unit 38, 39
- 2050 Garnet Ave
- 1737 Beryl St
- 4750 Noyes St Unit 110
- 4600 Lamont St Unit The Plaza Condominium
- 1855 Diamond St Unit 121
- 1855 Diamond St Unit 112
- 1860 Diamond St Unit 1860
- 1930 Emerald St
- 1929 Felspar St
- 1978 Emerald St
- 4776 Lamont St
- 1812 Hornblend St Unit F
- 1812 Hornblend St
- 2002 Missouri St Unit 6
- 1704 Hornblend St
- 1607 Emerald St Unit Emerald
- 1676 Chalcedony St Unit 4
- 4819 Ingraham St
- 2050 Balboa Ave Unit 2050
- 1847 Thomas Ave
- 1845 Reed Ave
- 4235 Kendall St
- 2252.5 Garnet Ave
