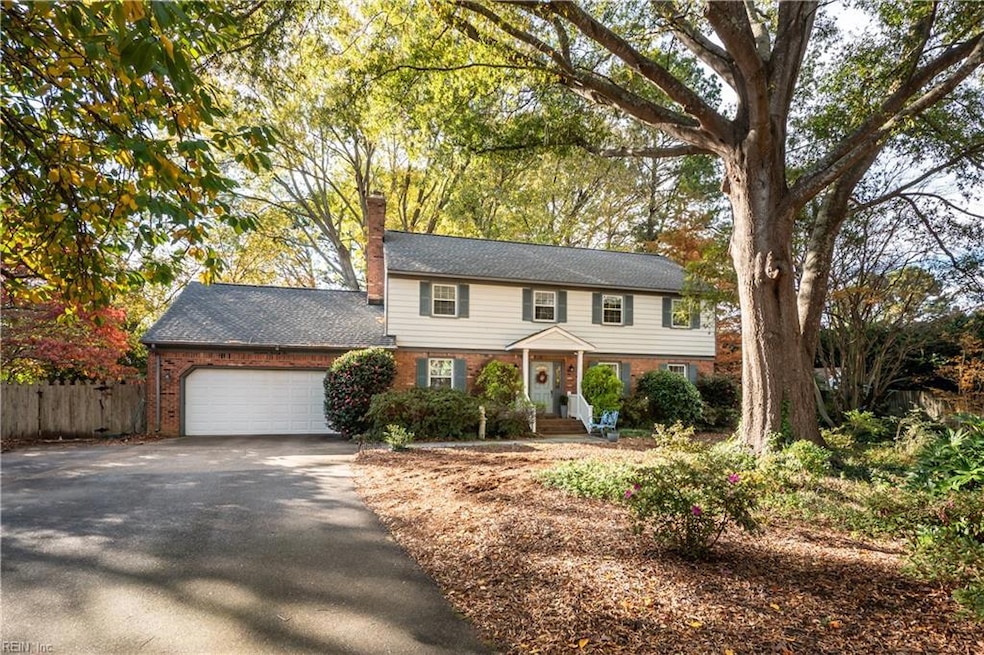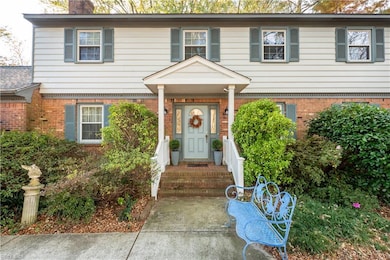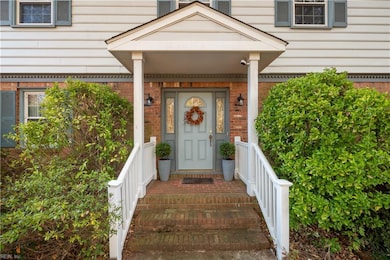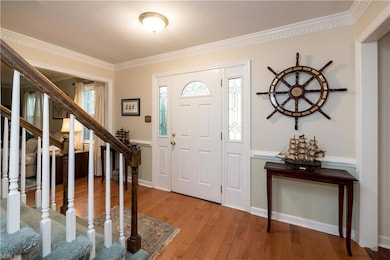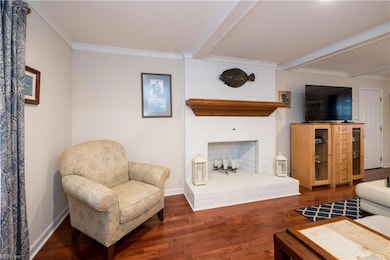1775 Duke of Norfolk Quay Virginia Beach, VA 23454
Great Neck NeighborhoodEstimated payment $4,919/month
Highlights
- In Ground Pool
- View of Trees or Woods
- Deck
- John B. Dey Elementary School Rated A
- Colonial Architecture
- Wood Flooring
About This Home
Welcome to a well-maintained two-story home in the highly sought-after Chelsea neighborhood, known for its strong community and top-rated Great Neck schools. This home features an oversized two-car garage and a spacious 4-bedroom, 2.5-bath layout with a large primary ensuite overlooking the pool, complete with a walk-in closet and attached vanity dressing room. Enjoy a backyard with a sport-style pool (3 ft on each end, 5 ft in the middle) and hardscaping perfect for entertaining. Updates include roof (2021), both air handlers (2019), upgraded electrical panel (2022), replacement windows, stainless appliances (2021), pool liner and pump (2020), pool pad and walkway (2020), and water heater about 5–6 years old. Additional features include deck stained (2024), back fence (2025), crawlspace insulation (2019), exterior painted (2018), newer front door, outdoor bar and deck, and clear termite and moisture reports from Terry Morton.
Home Details
Home Type
- Single Family
Est. Annual Taxes
- $6,496
Year Built
- Built in 1977
Lot Details
- 0.42 Acre Lot
- Cul-De-Sac
- Back Yard Fenced
Home Design
- Colonial Architecture
- Traditional Architecture
- Brick Exterior Construction
- Asphalt Shingled Roof
- Aluminum Siding
Interior Spaces
- 2,376 Sq Ft Home
- 2-Story Property
- Ceiling Fan
- Wood Burning Fireplace
- Entrance Foyer
- Utility Room
- Washer and Dryer Hookup
- Views of Woods
- Crawl Space
- Pull Down Stairs to Attic
Kitchen
- Electric Range
- Dishwasher
- Disposal
Flooring
- Wood
- Carpet
Bedrooms and Bathrooms
- 4 Bedrooms
- En-Suite Primary Bedroom
- Walk-In Closet
Parking
- 2 Car Attached Garage
- Oversized Parking
Accessible Home Design
- Level Entry For Accessibility
Outdoor Features
- In Ground Pool
- Deck
- Porch
Schools
- John B. Dey Elementary School
- Great Neck Middle School
- Frank W. Cox High School
Utilities
- Forced Air Zoned Heating and Cooling System
- Heat Pump System
- Electric Water Heater
- Cable TV Available
Community Details
- No Home Owners Association
- Chelsea 062 Subdivision
Map
Home Values in the Area
Average Home Value in this Area
Tax History
| Year | Tax Paid | Tax Assessment Tax Assessment Total Assessment is a certain percentage of the fair market value that is determined by local assessors to be the total taxable value of land and additions on the property. | Land | Improvement |
|---|---|---|---|---|
| 2025 | $6,496 | $715,100 | $385,000 | $330,100 |
| 2024 | $6,496 | $669,700 | $385,000 | $284,700 |
| 2023 | $5,654 | $571,100 | $325,000 | $246,100 |
| 2022 | $5,424 | $547,900 | $310,000 | $237,900 |
| 2021 | $4,987 | $503,700 | $290,000 | $213,700 |
| 2020 | $4,705 | $462,400 | $275,000 | $187,400 |
| 2019 | $5,077 | $487,800 | $275,000 | $212,800 |
| 2018 | $4,890 | $487,800 | $275,000 | $212,800 |
| 2017 | $4,791 | $477,900 | $275,000 | $202,900 |
| 2016 | $4,740 | $478,800 | $275,000 | $203,800 |
| 2015 | $4,640 | $468,700 | $275,000 | $193,700 |
| 2014 | $4,258 | $460,500 | $294,500 | $166,000 |
Property History
| Date | Event | Price | List to Sale | Price per Sq Ft |
|---|---|---|---|---|
| 11/10/2025 11/10/25 | For Sale | $829,000 | -- | $349 / Sq Ft |
Source: Real Estate Information Network (REIN)
MLS Number: 10608396
APN: 1499-74-3037
- 1805 Claiborne Place
- 2508 Queens Elm Place
- 2733 River Rd
- 2021 Thomas Bishop Ln
- 2637 Broad Bay Rd
- 2348 Haversham Close
- 2005 Bay Rd
- 2004 White Hill Rd
- 1700 S Woodside Ln
- 1532 Mirassou Ln
- 1680 Godfrey Ln
- 2009 Bay Island Quay
- 1850 S Woodside Ln
- 1849 S Woodside Ln
- 2409 Twin Lake Rd
- 1420 S Twin Lake Rd
- 2129 W Kendall Cir
- 2328 Spindrift Rd
- 2249 Cape Arbor Dr
- The Savannah Plan at Cape Story by The Sea - Capestory by The Sea
- 2110 Marina Shores Dr
- 2129 Marina Bay Cove
- 2200 Willow Oak Cir
- 1625 Cutty Sark Rd
- 2220 N Lakeside Dr
- 2565 Shore Dr Unit A
- 2565 Shore Dr Unit B
- 2726 Ocean Shore Ave
- 2311 First Landing Ln Unit A
- 2311 First Landing Ln Unit B
- 2900 Bente Way
- 2315 Kendall St
- 2904 Brighton Beach Place Unit 104
- 2134 Advent Ct
- 2119 Advent Ct
- 3141 Tidal Bay Ln
- 3126 Tidal Bay Ln
- 2308 Kleen St Unit 201
- 2301 Beach Haven Dr Unit 301
- 2229 Lesner Crescent Unit 101
