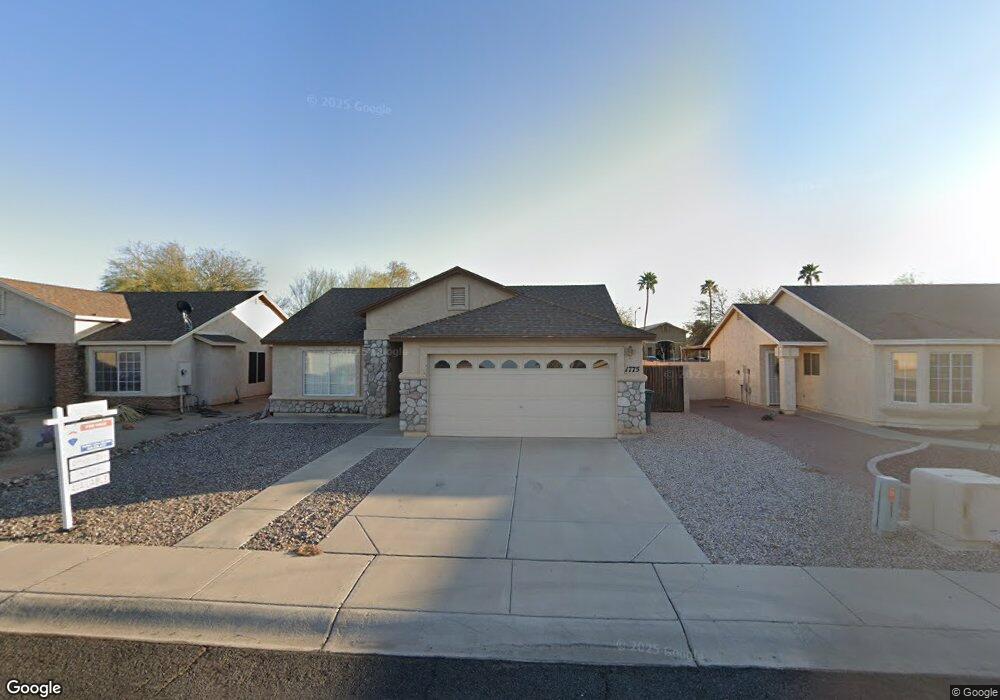1775 E Sycamore Rd Casa Grande, AZ 85122
Estimated Value: $297,009 - $302,000
3
Beds
2
Baths
1,503
Sq Ft
$199/Sq Ft
Est. Value
About This Home
This home is located at 1775 E Sycamore Rd, Casa Grande, AZ 85122 and is currently estimated at $299,502, approximately $199 per square foot. 1775 E Sycamore Rd is a home located in Pinal County with nearby schools including Mesquite Elementary School, Cactus Middle School, and Path to Potential.
Ownership History
Date
Name
Owned For
Owner Type
Purchase Details
Closed on
May 29, 2012
Sold by
Gutcher Duane Leslie and Gutcher Hendrine Joan
Bought by
The Duane Leslie Gutcher & Hedrine Joan
Current Estimated Value
Purchase Details
Closed on
Feb 16, 2011
Sold by
Martinez Jorge and Martinez Gabriela F
Bought by
Gutcher Duane and Gutcher Hendrien J
Purchase Details
Closed on
Mar 8, 2006
Sold by
Martinez Jorge
Bought by
Martinez Jorge and Martinez Gabriela F
Home Financials for this Owner
Home Financials are based on the most recent Mortgage that was taken out on this home.
Original Mortgage
$173,750
Interest Rate
2%
Mortgage Type
Negative Amortization
Purchase Details
Closed on
Apr 19, 2002
Sold by
Countrywalk Homes Inc
Bought by
Martinez Jorge and Martinez Gabriela F
Home Financials for this Owner
Home Financials are based on the most recent Mortgage that was taken out on this home.
Original Mortgage
$112,106
Interest Rate
7.08%
Mortgage Type
FHA
Purchase Details
Closed on
Oct 25, 2001
Sold by
First American Title Insurance Company
Bought by
Countrywalk Homes Inc
Home Financials for this Owner
Home Financials are based on the most recent Mortgage that was taken out on this home.
Original Mortgage
$91,700
Interest Rate
6.62%
Mortgage Type
Purchase Money Mortgage
Create a Home Valuation Report for This Property
The Home Valuation Report is an in-depth analysis detailing your home's value as well as a comparison with similar homes in the area
Home Values in the Area
Average Home Value in this Area
Purchase History
| Date | Buyer | Sale Price | Title Company |
|---|---|---|---|
| The Duane Leslie Gutcher & Hedrine Joan | -- | None Available | |
| Gutcher Duane | $81,000 | Title Security Agency | |
| Martinez Jorge | -- | Guaranty Title Agency | |
| Martinez Jorge | -- | Guaranty Title Agency | |
| Martinez Jorge | $113,867 | Fidelity National Title Agen | |
| Countrywalk Homes Inc | $27,300 | Fidelity National Title Agen |
Source: Public Records
Mortgage History
| Date | Status | Borrower | Loan Amount |
|---|---|---|---|
| Previous Owner | Martinez Jorge | $173,750 | |
| Previous Owner | Martinez Jorge | $112,106 | |
| Previous Owner | Countrywalk Homes Inc | $91,700 | |
| Closed | Martinez Jorge | $10,000 |
Source: Public Records
Tax History Compared to Growth
Tax History
| Year | Tax Paid | Tax Assessment Tax Assessment Total Assessment is a certain percentage of the fair market value that is determined by local assessors to be the total taxable value of land and additions on the property. | Land | Improvement |
|---|---|---|---|---|
| 2025 | $1,107 | $23,111 | -- | -- |
| 2024 | $1,116 | $26,571 | -- | -- |
| 2023 | $1,134 | $18,670 | $4,522 | $14,148 |
| 2022 | $1,116 | $14,515 | $4,522 | $9,993 |
| 2021 | $1,189 | $13,915 | $0 | $0 |
| 2020 | $1,121 | $11,087 | $0 | $0 |
| 2019 | $1,064 | $10,647 | $0 | $0 |
| 2018 | $1,055 | $10,397 | $0 | $0 |
| 2017 | $1,024 | $10,693 | $0 | $0 |
| 2016 | $978 | $10,745 | $2,125 | $8,620 |
| 2014 | $873 | $6,431 | $1,000 | $5,431 |
Source: Public Records
Map
Nearby Homes
- 1758 E Birch St
- 1295 N Lantana Place
- 1869 E Birch St
- 1412 N Desert Willow St
- 1439 N Desert Willow St
- 1577 E Earl Dr
- 1441 N Desert Willow St
- 1580 E Brenda Dr
- 1582 E Manor Dr
- 1547 E Brenda Dr
- 1539 E Brenda Dr
- 1552 E Manor Dr
- 1110 N Verbena Henness Rd Unit 28
- 1110 N Verbena Henness Rd Unit 1520
- 1560 E Melrose Dr
- 1656 E Melissa St
- 186 N Shasta St
- 1110 N Henness Rd Unit 906
- 1110 N Henness Rd Unit 729
- 1110 N Henness Rd Unit 123
- 1771 E Sycamore Rd
- 1779 E Sycamore Rd
- 1767 E Sycamore Rd
- 1783 E Sycamore Rd
- 1778 E Sycamore Rd
- 1774 E Sycamore Rd
- 1763 E Sycamore Rd
- 1787 E Sycamore Rd
- 1782 E Sycamore Rd
- 1770 E Sycamore Rd
- 1786 E Sycamore Rd
- 1791 E Sycamore Rd
- 1759 E Sycamore Rd
- 1766 E Sycamore Rd
- 1790 E Sycamore Rd
- 1762 E Sycamore Rd
- 1775 E Sandalwood Rd
- 1771 E Sandalwood Rd
- 1755 E Sycamore Rd
- 1779 E Sandalwood Rd
