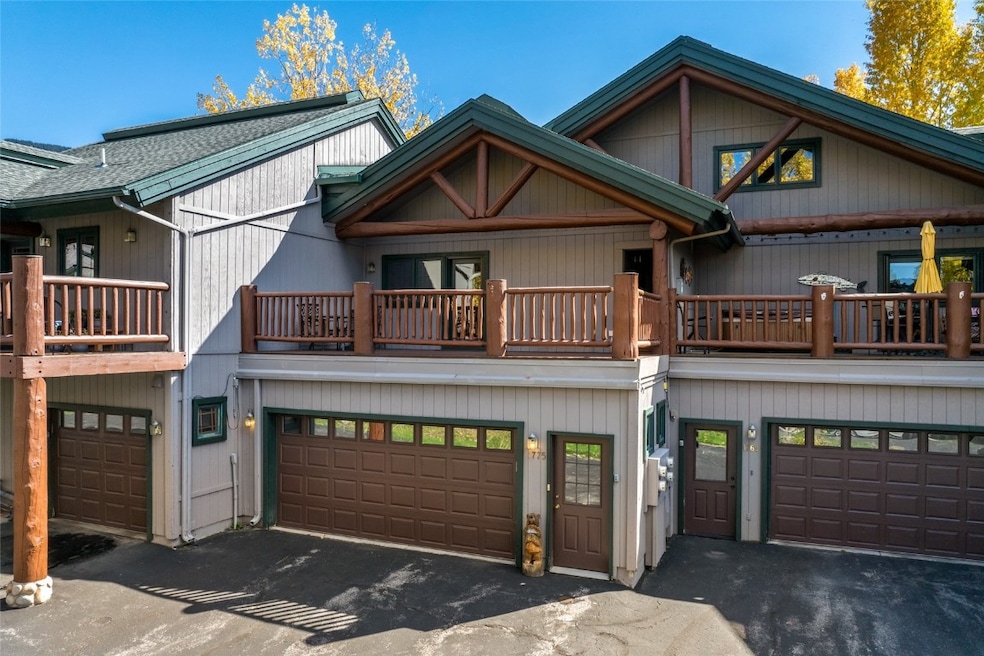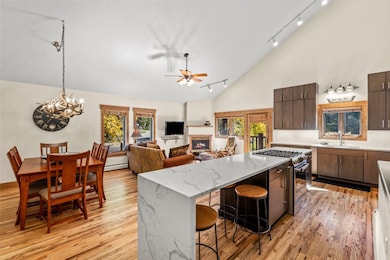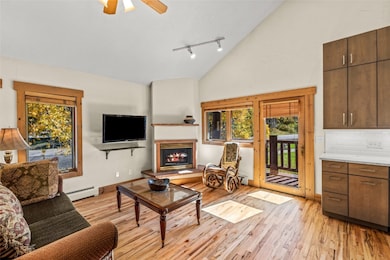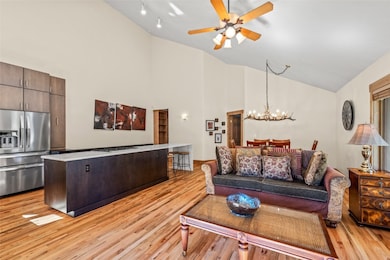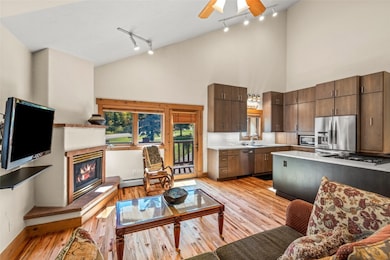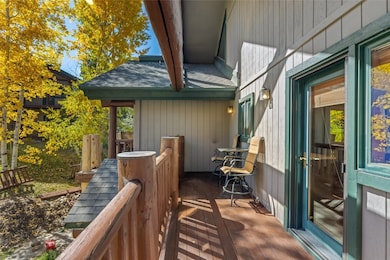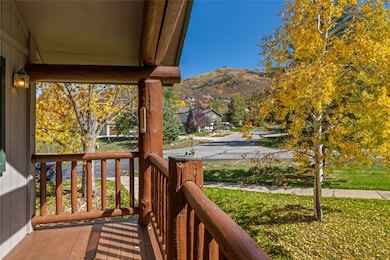1775 Latigo Loop Steamboat Springs, CO 80487
Estimated payment $9,482/month
Highlights
- Ski Accessible
- Views of Ski Resort
- Vaulted Ceiling
- Strawberry Park Elementary School Rated A-
- Property is near public transit
- Wood Flooring
About This Home
Highly sought after Saddle Creek Townhome with fresh paint, new carpet, and a fully renovated kitchen. This 3-bedroom, 3-bath residence offers an ideal layout with two bedrooms on the ground level and the primary suite on the main floor. The open living area is highlighted by vaulted ceilings, a gas fireplace, and access to two spacious decks—perfect for taking in the quiet surroundings and direct views of the Steamboat Ski Area. The oversized two-car garage provides generous storage for all your mountain gear. Set in a peaceful residential neighborhood close to the Steamboat Ski Area, Saddle Creek offers the best of both worlds—tranquility and easy access to the slopes. The free city shuttle stops nearby, making it simple to get to skiing, restaurants, and downtown without the hassle of parking. With spacious interiors, abundant natural light, and a setting that’s close to the action yet tucked away, this townhome is the perfect mountain retreat.
Listing Agent
Steamboat Sotheby's International Realty Brokerage Phone: (970) 819-6950 License #FA100016347 Listed on: 10/06/2025

Townhouse Details
Home Type
- Townhome
Est. Annual Taxes
- $3,338
Year Built
- Built in 1997
HOA Fees
- $833 Monthly HOA Fees
Parking
- 2 Car Attached Garage
Property Views
- Ski Resort
- Mountain
Home Design
- Split Level Home
- Entry on the 1st floor
- Frame Construction
- Asphalt Roof
Interior Spaces
- 1,632 Sq Ft Home
- 2-Story Property
- Partially Furnished
- Vaulted Ceiling
- Ceiling Fan
- Gas Fireplace
- Utility Room
Kitchen
- Oven
- Gas Cooktop
- Microwave
- Dishwasher
- Kitchen Island
- Disposal
Flooring
- Wood
- Carpet
- Cork
- Tile
Bedrooms and Bathrooms
- 3 Bedrooms
- Walk-In Closet
- 3 Full Bathrooms
Laundry
- Laundry in unit
- Washer and Dryer
Location
- Property is near public transit
Utilities
- Heating System Uses Natural Gas
- Radiant Heating System
- Baseboard Heating
- Hot Water Heating System
Listing and Financial Details
- Assessor Parcel Number R8162879
Community Details
Overview
- Commerical Property Group Association
- Saddle Creek Townhomes North Community
- Saddle Creek Thm Subdivision
Amenities
- Public Transportation
Recreation
- Ski Accessible
Pet Policy
- Pets Allowed
Map
Home Values in the Area
Average Home Value in this Area
Tax History
| Year | Tax Paid | Tax Assessment Tax Assessment Total Assessment is a certain percentage of the fair market value that is determined by local assessors to be the total taxable value of land and additions on the property. | Land | Improvement |
|---|---|---|---|---|
| 2024 | $3,057 | $79,630 | $7,520 | $72,110 |
| 2023 | $3,057 | $79,630 | $7,520 | $72,110 |
| 2022 | $2,208 | $46,950 | $5,040 | $41,910 |
| 2021 | $2,247 | $48,290 | $5,180 | $43,110 |
| 2020 | $1,859 | $41,420 | $0 | $41,420 |
| 2019 | $1,813 | $41,420 | $0 | $0 |
| 2018 | $1,634 | $39,950 | $0 | $0 |
| 2017 | $1,969 | $39,950 | $0 | $0 |
| 2016 | $1,654 | $36,370 | $0 | $36,370 |
| 2015 | $1,618 | $36,370 | $0 | $36,370 |
| 2014 | $1,360 | $29,230 | $0 | $29,230 |
| 2012 | -- | $34,430 | $0 | $34,430 |
Property History
| Date | Event | Price | List to Sale | Price per Sq Ft |
|---|---|---|---|---|
| 10/06/2025 10/06/25 | For Sale | $1,585,000 | -- | $971 / Sq Ft |
Purchase History
| Date | Type | Sale Price | Title Company |
|---|---|---|---|
| Deed | -- | None Listed On Document | |
| Warranty Deed | -- | -- | |
| Warranty Deed | $459,000 | None Available |
Source: Summit MLS
MLS Number: S1063831
APN: R8162879
- 1740 Saddle Creek Ct
- 1705 Latigo Loop
- 1735 Saddle Creek Ct
- 1556 Woodbridge Ct
- 3464 Sunburst Ct
- 1482 Creekside Ct Unit 102
- 3321 Snowflake Cir
- 40 Sequoia Ct
- 13 Cedar Ct
- 3295 Apres Ski Way Unit B10
- 3295 Apres Ski Way Unit B4
- 3295 Apres Ski Way Unit B9
- 8 Cedar Ct
- 3 Cypress Ct
- 2020 Bear Dr
- 34 Cypress Ct Unit 34
- 26 Cypress Ct
- 3197 Apres Ski Way Unit 2
- 1380 Athens Plaza Unit 16
- 1380 Athens Plaza Unit 9
