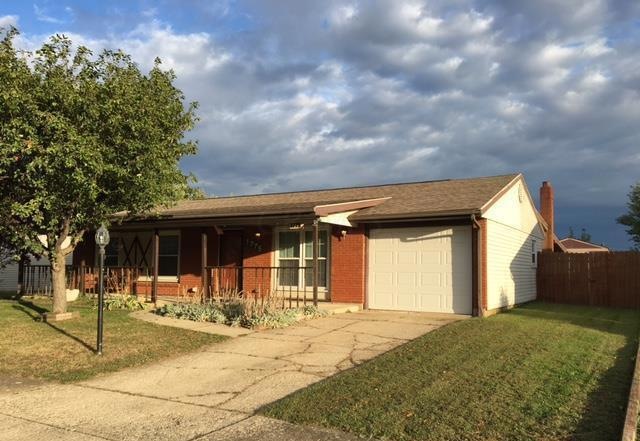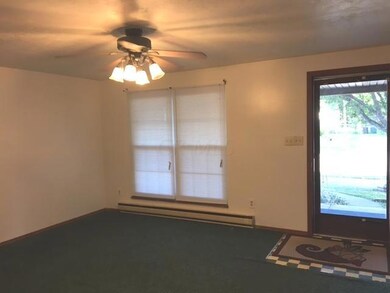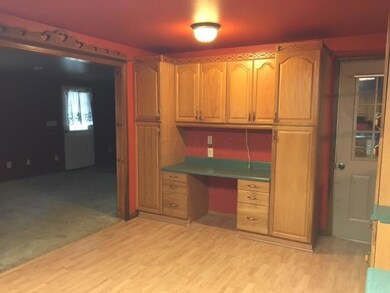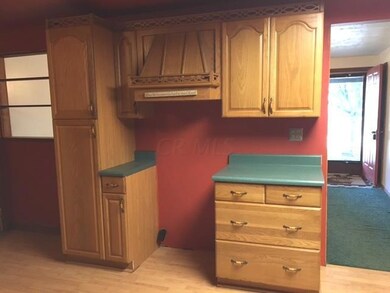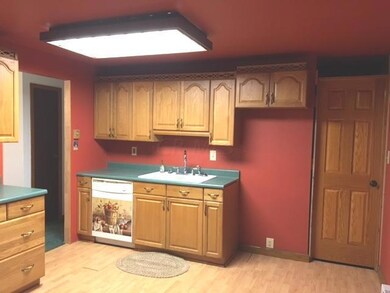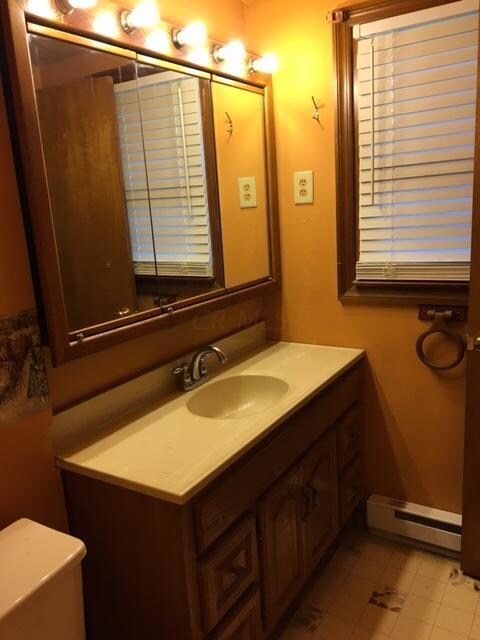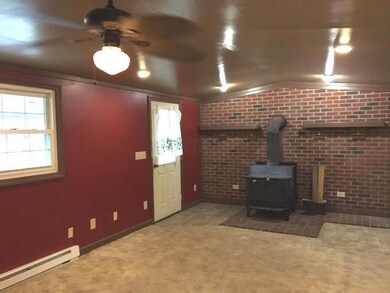
1775 Shoshoni Dr Circleville, OH 43113
Highlights
- Wood Burning Stove
- Fenced Yard
- 1 Car Attached Garage
- Ranch Style House
- Fireplace
- Patio
About This Home
As of August 2025Inviting front porch welcomes you to this 4 bedroom 2 bath home. Family Rm with woodburning fireplace, huge covered patio on back & lg. storage shed. Updates: Kitchen 2004, windows 2005, roof 2008, water heater 2009. Has a lot of square footage & a nice layout. Needs carpet, paint & finishing touches to make it your own.
Last Agent to Sell the Property
Susan Dickey Beckley
Dickey-Beckley Team, Realtors Listed on: 09/27/2016
Last Buyer's Agent
Shawntina Greenlee
Dickey-Beckley Team, Realtors
Home Details
Home Type
- Single Family
Est. Annual Taxes
- $1,347
Year Built
- Built in 1976
Lot Details
- 7,841 Sq Ft Lot
- Fenced Yard
- Fenced
Parking
- 1 Car Attached Garage
Home Design
- Ranch Style House
- Block Foundation
- Vinyl Siding
Interior Spaces
- 1,600 Sq Ft Home
- Fireplace
- Wood Burning Stove
- Insulated Windows
- Family Room
- Dishwasher
- Laundry on main level
Flooring
- Carpet
- Vinyl
Bedrooms and Bathrooms
- 4 Main Level Bedrooms
- 2 Full Bathrooms
Outdoor Features
- Patio
- Shed
- Storage Shed
Utilities
- Baseboard Heating
- Electric Water Heater
Listing and Financial Details
- Assessor Parcel Number A03-0-001-00-295-28
Ownership History
Purchase Details
Home Financials for this Owner
Home Financials are based on the most recent Mortgage that was taken out on this home.Purchase Details
Home Financials for this Owner
Home Financials are based on the most recent Mortgage that was taken out on this home.Purchase Details
Home Financials for this Owner
Home Financials are based on the most recent Mortgage that was taken out on this home.Purchase Details
Purchase Details
Purchase Details
Similar Homes in Circleville, OH
Home Values in the Area
Average Home Value in this Area
Purchase History
| Date | Type | Sale Price | Title Company |
|---|---|---|---|
| Survivorship Deed | $175,000 | Northwest Advantage Ttl Agcy | |
| Warranty Deed | $109,000 | Attorney | |
| Deed | $103,000 | -- | |
| Deed | $50,500 | -- | |
| Deed | $50,500 | -- | |
| Deed | $47,000 | -- |
Mortgage History
| Date | Status | Loan Amount | Loan Type |
|---|---|---|---|
| Open | $40,000 | Credit Line Revolving | |
| Open | $166,250 | New Conventional | |
| Closed | $18,700 | Commercial | |
| Closed | $110,050 | New Conventional | |
| Previous Owner | $95,600 | Fannie Mae Freddie Mac | |
| Previous Owner | $103,000 | New Conventional |
Property History
| Date | Event | Price | Change | Sq Ft Price |
|---|---|---|---|---|
| 08/01/2025 08/01/25 | Sold | $290,000 | 0.0% | $163 / Sq Ft |
| 06/18/2025 06/18/25 | Price Changed | $289,900 | -0.7% | $163 / Sq Ft |
| 06/11/2025 06/11/25 | Price Changed | $292,000 | -1.0% | $164 / Sq Ft |
| 06/08/2025 06/08/25 | For Sale | $295,000 | +170.8% | $166 / Sq Ft |
| 03/27/2025 03/27/25 | Off Market | $108,950 | -- | -- |
| 12/09/2016 12/09/16 | Sold | $108,950 | -0.9% | $68 / Sq Ft |
| 11/09/2016 11/09/16 | Pending | -- | -- | -- |
| 09/26/2016 09/26/16 | For Sale | $109,900 | -- | $69 / Sq Ft |
Tax History Compared to Growth
Tax History
| Year | Tax Paid | Tax Assessment Tax Assessment Total Assessment is a certain percentage of the fair market value that is determined by local assessors to be the total taxable value of land and additions on the property. | Land | Improvement |
|---|---|---|---|---|
| 2024 | -- | $71,290 | $9,640 | $61,650 |
| 2023 | $2,378 | $71,290 | $9,640 | $61,650 |
| 2022 | $1,832 | $51,070 | $8,000 | $43,070 |
| 2021 | $1,879 | $51,070 | $8,000 | $43,070 |
| 2020 | $1,902 | $51,070 | $8,000 | $43,070 |
| 2019 | $1,512 | $40,460 | $8,000 | $32,460 |
| 2018 | $1,611 | $40,460 | $8,000 | $32,460 |
| 2017 | $1,325 | $40,460 | $8,000 | $32,460 |
| 2016 | $1,621 | $42,340 | $9,120 | $33,220 |
| 2015 | $1,490 | $42,340 | $9,120 | $33,220 |
| 2014 | $1,381 | $42,340 | $9,120 | $33,220 |
| 2013 | $1,416 | $42,340 | $9,120 | $33,220 |
Agents Affiliated with this Home
-

Seller's Agent in 2025
Christina Wallace
Rise Realty
(740) 412-1163
89 Total Sales
-
R
Buyer's Agent in 2025
Roni Calder
ERA Martin & Associates
-
S
Seller's Agent in 2016
Susan Dickey Beckley
Dickey-Beckley Team, Realtors
-
S
Buyer's Agent in 2016
Shawntina Greenlee
Dickey-Beckley Team, Realtors
Map
Source: Columbus and Central Ohio Regional MLS
MLS Number: 216035237
APN: A03-0-001-00-295-28
- 1830 Chippewa Dr
- 2140 Arapaho Dr
- 275 Pawnee Dr
- 292 Monticello St
- 0 Monticello St
- 25460 Us Highway 23 S
- 373 Walnut St Unit REAR
- 1031 S Washington St
- 116 Town St
- 160 Logan St
- 141 Dunmore Rd
- 1002 S Court St
- 351 Barnes Ave
- 705 Clinton St
- 460 E Ohio St
- 819 S Scioto St
- 217 Huston St
- 546 E Ohio St
- 118 W Ohio St
- 615 S Court St
