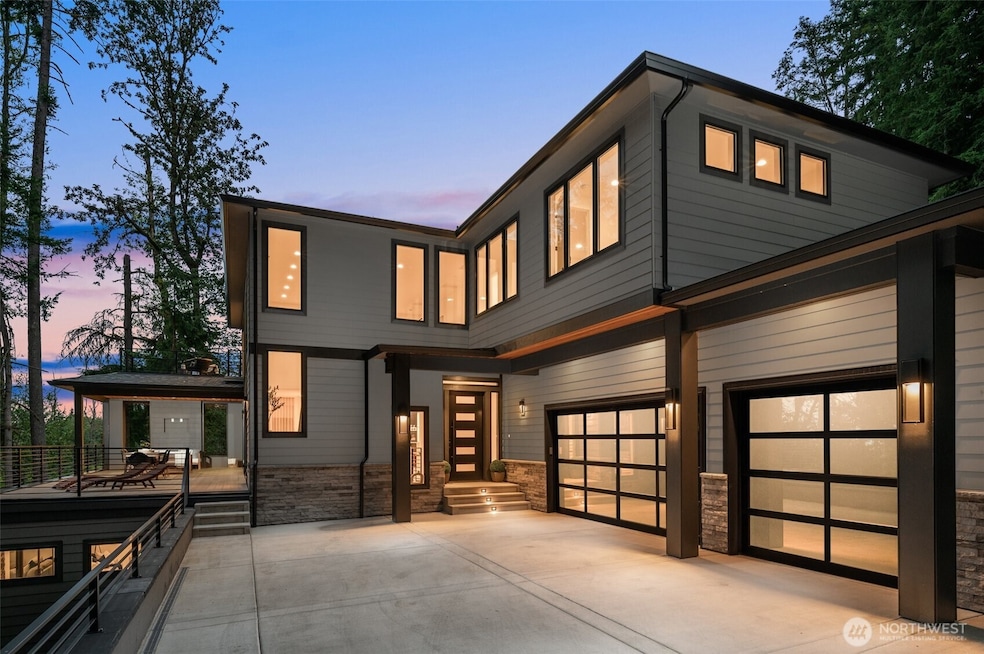17750 SE 63rd Place Bellevue, WA 98006
Cougar Mountain NeighborhoodEstimated payment $18,453/month
Highlights
- Greenhouse
- Wine Cellar
- Rooftop Deck
- Cougar Ridge Elementary School Rated A
- New Construction
- Lake View
About This Home
Perched atop Cougar Mountain, this custom-built unique residence offers the rare blend of modern elegance, comfort, and absolute privacy. This one of a kind 5-bedroom, 4.5-bath masterpiece sits on a 23,000+ sq ft lot and offers over 4,100 sq ft of luxurious living space. The main level boasts a gourmet kitchen with quartz waterfall island, Viking appliances, and seamless flow to the spacious dining and living areas that open to a covered outdoor patio with an electric fireplace. Expansive windows frame serene treetop and lake view, creating a daily retreat in nature while still minutes from Bellevue’s core. Nestled on a quiet cul-de-sac within the award-winning Issaquah School District, this is more than a home—it’s a statement of status.
Source: Northwest Multiple Listing Service (NWMLS)
MLS#: 2424068
Home Details
Home Type
- Single Family
Est. Annual Taxes
- $10,452
Year Built
- Built in 2024 | New Construction
Lot Details
- 0.53 Acre Lot
- Open Space
- Cul-De-Sac
- Street terminates at a dead end
- North Facing Home
- Partially Fenced Property
- Secluded Lot
- Sloped Lot
Parking
- 3 Car Attached Garage
Property Views
- Lake
- Territorial
Home Design
- 3-Story Property
- Poured Concrete
- Composition Roof
- Wood Siding
- Stone Siding
- Cement Board or Planked
- Stone
Interior Spaces
- 4,142 Sq Ft Home
- Wet Bar
- Vaulted Ceiling
- Electric Fireplace
- French Doors
- Wine Cellar
- Dining Room
- Loft
- Finished Basement
- Natural lighting in basement
- Storm Windows
Kitchen
- Stove
- Microwave
- Dishwasher
- Wine Refrigerator
- Viking Appliances
- Disposal
Flooring
- Engineered Wood
- Carpet
- Ceramic Tile
Bedrooms and Bathrooms
- Walk-In Closet
- Bathroom on Main Level
Laundry
- Dryer
- Washer
Outdoor Features
- Rooftop Deck
- Patio
- Greenhouse
Schools
- Cougar Ridge Elementary School
- Cougar Mountain Middle School
- Issaquah High School
Utilities
- Forced Air Heating and Cooling System
- High Efficiency Heating System
- Heat Pump System
- Smart Home Wiring
- Generator Hookup
- Water Heater
- High Speed Internet
- Cable TV Available
Listing and Financial Details
- Assessor Parcel Number 2424059183
Community Details
Overview
- No Home Owners Association
- Cougar Mountain Subdivision
- Electric Vehicle Charging Station
Recreation
- Trails
Map
Home Values in the Area
Average Home Value in this Area
Tax History
| Year | Tax Paid | Tax Assessment Tax Assessment Total Assessment is a certain percentage of the fair market value that is determined by local assessors to be the total taxable value of land and additions on the property. | Land | Improvement |
|---|---|---|---|---|
| 2024 | $20,192 | $2,372,000 | $544,000 | $1,828,000 |
| 2023 | $10,452 | $1,182,000 | $465,000 | $717,000 |
| 2022 | $4,955 | $573,000 | $573,000 | $0 |
| 2021 | $4,543 | $535,000 | $535,000 | $0 |
| 2020 | $4,955 | $458,000 | $458,000 | $0 |
Property History
| Date | Event | Price | Change | Sq Ft Price |
|---|---|---|---|---|
| 08/21/2025 08/21/25 | For Sale | $3,300,000 | -- | $797 / Sq Ft |
Purchase History
| Date | Type | Sale Price | Title Company |
|---|---|---|---|
| Quit Claim Deed | -- | None Available |
Mortgage History
| Date | Status | Loan Amount | Loan Type |
|---|---|---|---|
| Closed | $0 | Construction |
Source: Northwest Multiple Listing Service (NWMLS)
MLS Number: 2424068
APN: 242405-9183
- 17720 SE 63rd Place
- 6237 179th Place SE
- 17701 SE 60th St
- 17955 SE 60th St
- 18601 SE 64th Way
- 6560 169th Place SE
- 18700 SE 64th Way
- 5314 Gran Paradiso Place NW
- 6230 167th Ave SE
- 5447 176th Place SE
- 5208 Isola Place NW
- 7098 170th Ave SE
- 6302 167th Ave SE
- 5757 168th Place SE
- 5606 189th Ave SE
- 5628 168th Ave SE
- 16862 SE 56th Place
- 5000 NW Village Park Dr Unit B-111
- 6413 163rd Place SE
- 6529 161st Place SE
- 17316 SE 60th St Unit B
- 5315 Gran Paradiso Place NW
- 5305 Lakemont Blvd SE
- 4615 W Lake Sammamish Pkwy SE
- 5104 NW Sammamish Rd
- 4451 175th Place SE
- 1610 Anthology Ave NW
- 2140 NW Far Country Ln
- 444 Shangrila Way NW
- 5814 149th Ave SE
- 2128 Shy Bear Way NW
- 4650 152nd Place SE
- 4153 158th Ave SE
- 601 12th Ave NW Unit C1
- 13800 Newcastle Golf Club Rd
- 13920 SE 64th St
- 995 7th Ave NW
- 13398 Newcastle Commons Dr
- 14808 SE Allen Rd
- 7000 132nd Place SE







