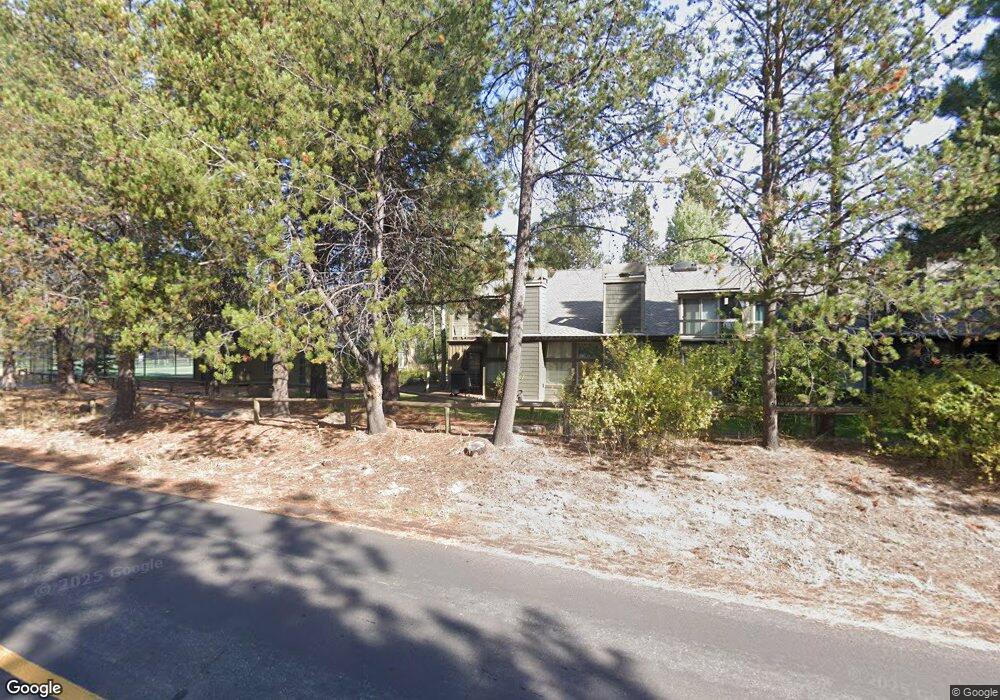17751 Lake Aspen Ct Unit 23 Sunriver, OR 97707
2
Beds
2
Baths
1,317
Sq Ft
--
Built
About This Home
This home is located at 17751 Lake Aspen Ct Unit 23, Sunriver, OR 97707. 17751 Lake Aspen Ct Unit 23 is a home located in Deschutes County with nearby schools including Elk Meadow Elementary School, Cascade Middle School, and Summit High School.
Create a Home Valuation Report for This Property
The Home Valuation Report is an in-depth analysis detailing your home's value as well as a comparison with similar homes in the area
Home Values in the Area
Average Home Value in this Area
Tax History Compared to Growth
Map
Nearby Homes
- 17720 Lake Aspen Ct Unit 7
- 17714 Lake Aspen Ct Unit 9
- 17712 Lake Aspen Ct Unit 10
- 17717 Quelah Ln Unit 4
- 57328 Mountain View Ln
- 57211 Island Rd Unit 11
- 57485 Newberry Ln Unit 4
- 57492 Circle 4 Cabin Rd Unit 19
- 57409 Overlook Rd Unit 2
- 57406 Little Ct
- 17905 Rhododendron Ln
- 57190 Evergreen Loop Unit 22
- 17884 Flat Top Ln
- 57327 Beaver Ridge Loop Unit 6C2
- 57113 Brassie Ln Unit 22
- 57307 Beaver Ridge Loop Unit 7D
- 57301 Beaver Ridge Loop Unit 10A2
- 57326 Beaver Ridge Loop Unit 12
- 57124 Evergreen Loop Unit 33
- 57089 Wild Lily Ln Unit 16
- 17751 Aspen Place Unit 23
- 17745 Aspen Place
- 17755 Aspen Place Unit 25
- 17743 Aspen Place
- 17753 Lake Aspen Ct Unit 24
- 24 Quelah Condo
- 17758 Aspen Place Unit 29
- 17765 Aspen Place
- 17742 Aspen Place
- 17695 Muir Ln
- 84 Meadow House
- 17732 Aspen Place Unit 2
- 23 Muir Ln
- 11 Muir Ln
- 25 Muir Ln
- 17709 Lake Aspen Ct Unit 14
- 17709 Aspen Place
- 14 Muir
- 17724 Aspen Place Unit 5
- 17689 Muir Ln
