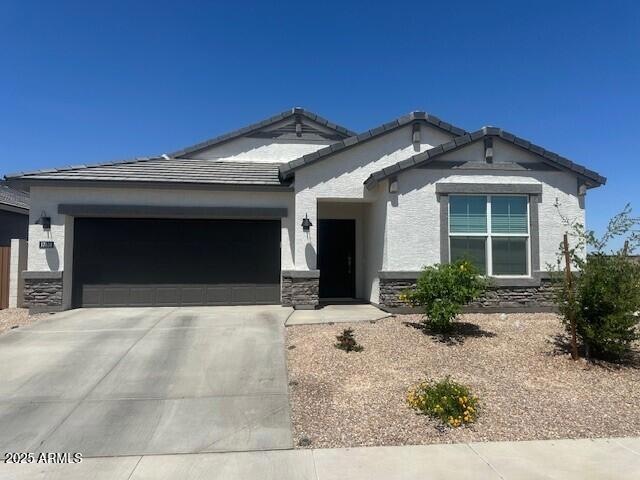
17755 W Onyx Ave Glendale, AZ 85355
Highlights
- Gated Community
- Private Yard
- Covered patio or porch
- Contemporary Architecture
- Pickleball Courts
- 2 Car Direct Access Garage
About This Home
As of July 2025Spacious 4 bedroom single level home with a private library and 3 full baths. Features stunning birch cabinets, 12 x 24 inch white avery tile and elegant 8 ft interior doors. The open kitchen boasts stainless steel appliances. Designed for comfort and style, this home offers ample space for living and entertaining. Don't miss this gem! Move in September!
Last Agent to Sell the Property
DRH Properties Inc License #SA544246000 Listed on: 06/18/2025

Last Buyer's Agent
Matt Kimmel
Redfin Corporation License #SA701510000

Home Details
Home Type
- Single Family
Est. Annual Taxes
- $209
Year Built
- Built in 2025 | Under Construction
Lot Details
- 6,250 Sq Ft Lot
- Desert faces the front of the property
- Block Wall Fence
- Front Yard Sprinklers
- Sprinklers on Timer
- Private Yard
HOA Fees
- $89 Monthly HOA Fees
Parking
- 2 Car Direct Access Garage
- Garage Door Opener
Home Design
- Contemporary Architecture
- Wood Frame Construction
- Spray Foam Insulation
- Tile Roof
- Concrete Roof
- Stone Exterior Construction
- Stucco
Interior Spaces
- 2,242 Sq Ft Home
- 1-Story Property
- Ceiling height of 9 feet or more
- Double Pane Windows
- ENERGY STAR Qualified Windows with Low Emissivity
- Vinyl Clad Windows
- Tinted Windows
- Smart Home
- Washer and Dryer Hookup
Kitchen
- Eat-In Kitchen
- Breakfast Bar
- Electric Cooktop
- Built-In Microwave
- Kitchen Island
Flooring
- Carpet
- Tile
Bedrooms and Bathrooms
- 4 Bedrooms
- 3 Bathrooms
- Dual Vanity Sinks in Primary Bathroom
Schools
- Mountain View Elementary And Middle School
- Shadow Ridge High School
Utilities
- Central Air
- Heating Available
- Water Softener
- High Speed Internet
- Cable TV Available
Additional Features
- No Interior Steps
- ENERGY STAR Qualified Equipment for Heating
- Covered patio or porch
Listing and Financial Details
- Home warranty included in the sale of the property
- Tax Lot 321
- Assessor Parcel Number 503-14-514
Community Details
Overview
- Association fees include ground maintenance, street maintenance
- City Property Mngmt Association, Phone Number (602) 437-4777
- Built by DR Horton
- Zanjero Pass Phase 2 Subdivision, Blackstone Floorplan
Recreation
- Pickleball Courts
- Community Playground
- Bike Trail
Security
- Gated Community
Similar Homes in the area
Home Values in the Area
Average Home Value in this Area
Property History
| Date | Event | Price | Change | Sq Ft Price |
|---|---|---|---|---|
| 07/30/2025 07/30/25 | Sold | $510,990 | -1.6% | $228 / Sq Ft |
| 06/22/2025 06/22/25 | Pending | -- | -- | -- |
| 06/18/2025 06/18/25 | For Sale | $519,415 | -- | $232 / Sq Ft |
Tax History Compared to Growth
Tax History
| Year | Tax Paid | Tax Assessment Tax Assessment Total Assessment is a certain percentage of the fair market value that is determined by local assessors to be the total taxable value of land and additions on the property. | Land | Improvement |
|---|---|---|---|---|
| 2025 | $209 | $1,896 | $1,896 | -- |
| 2024 | $241 | $1,806 | $1,806 | -- |
| 2023 | $241 | $4,396 | $4,396 | -- |
Agents Affiliated with this Home
-

Seller's Agent in 2025
Christopher Namie
DRH Properties Inc
(602) 799-4099
52 in this area
145 Total Sales
-
M
Seller Co-Listing Agent in 2025
Michael Morawitz
DRH Properties Inc
(602) 828-1051
42 in this area
91 Total Sales
-
M
Buyer's Agent in 2025
Matt Kimmel
Redfin Corporation
Map
Source: Arizona Regional Multiple Listing Service (ARMLS)
MLS Number: 6882050
APN: 503-14-514
- 17735 W Brown St
- 17742 W Brown St
- 9981 N 177th Dr
- 17749 W Onyx Ave
- 17746 W Turquoise Ave
- 17734 W Turquoise Ave
- 17752 W Turquoise Ave
- 17740 W Turquoise Ave
- 17758 W Turquoise Ave
- 17772 W Turquoise Ave
- 17778 W Turquoise Ave
- 17739 W Turquoise Ave
- 17917 W Onyx Ave
- 17728 W Vogel Ave
- 17806 W Vogel Ave
- 17830 W Vogel Ave
- 15781 W Cheryl Dr
- 17836 W Vogel Ave
- 17729 W Vogel Ave
- 18026 W Turquoise Ave






