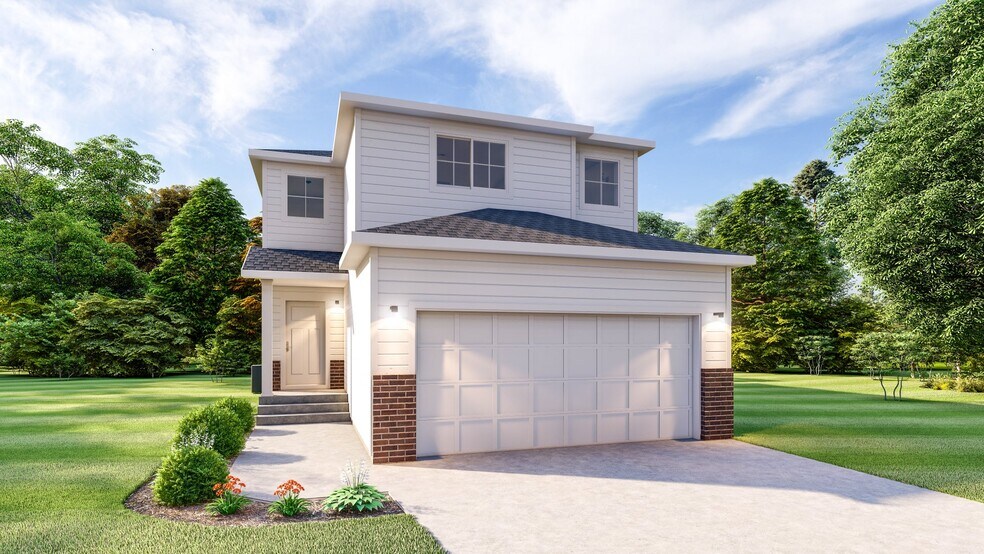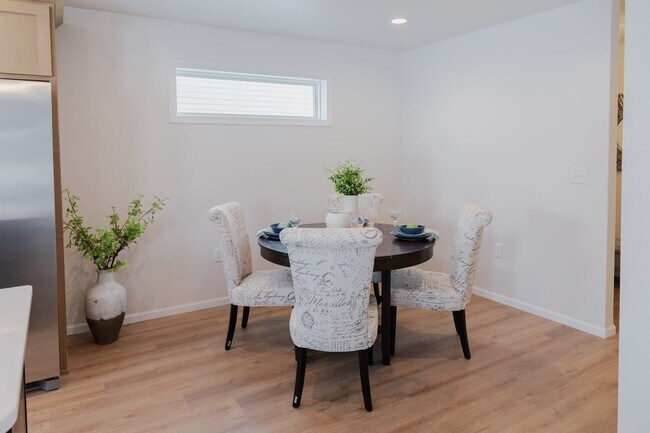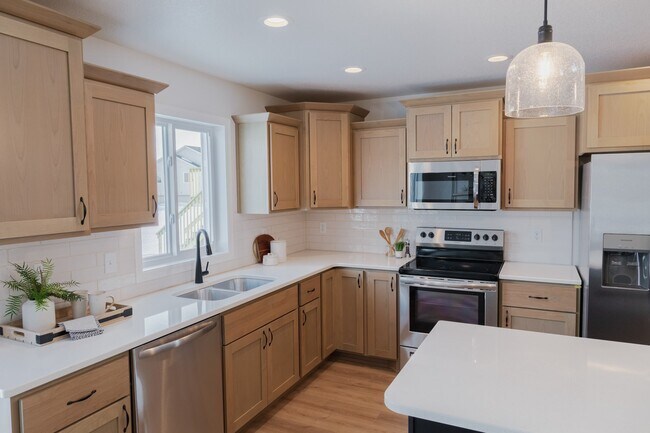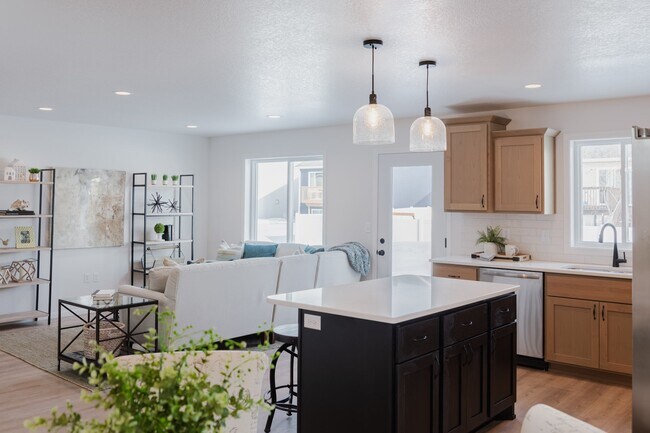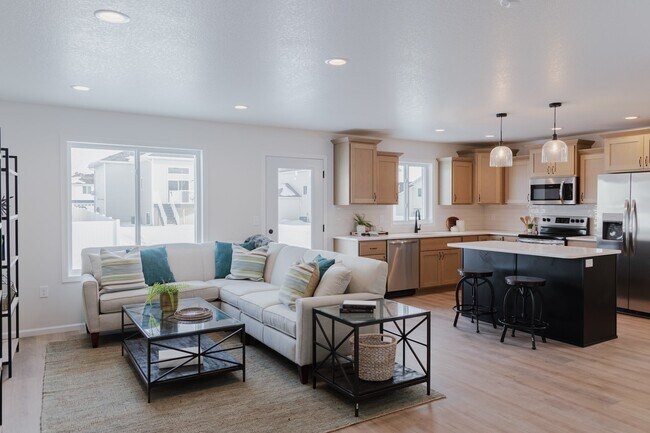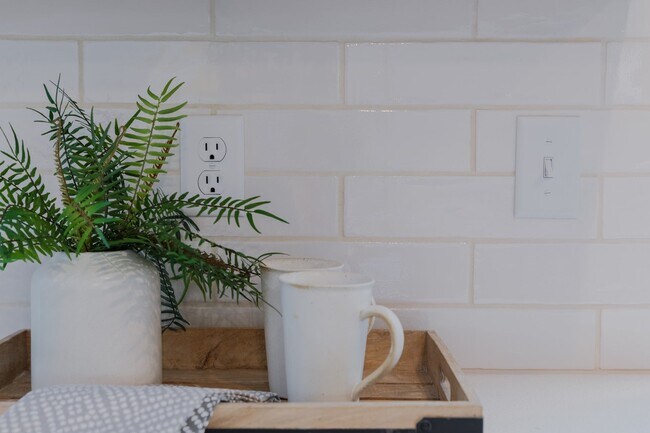
Estimated payment starting at $2,588/month
Total Views
2,903
3
Beds
2.5
Baths
1,776
Sq Ft
$237
Price per Sq Ft
Highlights
- New Construction
- Mud Room
- Soccer Field
- Loft
- Lawn
- 3-minute walk to Meadowlark Park
About This Floor Plan
The 1776 Two-Story plan features timeless elements throughout along with an abundance of natural light. You won't want to miss the expansive two-story foyer and unique loft area! Enjoy entertaining guests in the spacious, custom kitchen, living, and dining areas. Just off of the kitchen is a mudroom with a half bath attached, perfect for days outside or coming home! The unfinished basement boasts plenty of room to grow to fit any lifestyle.
Sales Office
All tours are by appointment only. Please contact sales office to schedule.
Sales Team
Carter Anderson
Home Details
Home Type
- Single Family
Parking
- 2 Car Attached Garage
- Front Facing Garage
Taxes
- No Special Tax
Home Design
- New Construction
Interior Spaces
- 1,776 Sq Ft Home
- 2-Story Property
- Mud Room
- Formal Entry
- Dining Area
- Loft
- Laundry on upper level
- Unfinished Basement
Kitchen
- Eat-In Kitchen
- Kitchen Island
Bedrooms and Bathrooms
- 3 Bedrooms
- Powder Room
Utilities
- Air Conditioning
- High Speed Internet
- Cable TV Available
Additional Features
- Patio
- Lawn
Community Details
Overview
- Property has a Home Owners Association
- Association fees include lawn maintenance, ground maintenance, snow removal
- Water Views Throughout Community
Recreation
- Soccer Field
- Community Basketball Court
- Pickleball Courts
- Park
Map
Move In Ready Homes with this Plan
Other Plans in Lost River
About the Builder
For almost two decades, Thomsen Homes has been dedicated to building quality homes for individuals and families to call their own. They are supported by a dynamic team of experts with a shared passion for home-building. Every day, the employees bring the coveted Midwestern work ethic to each project, and this dedication is evident in the commitment they show to homeowners. Thomsen Homes listens to clients' ideas, considers their lifestyle needs, and works closely with them to develop the best approach to creating their dream homes. Each team member contributes unique talents, skills, and accomplishments, making Thomsen Homes the leading homebuilder in the FM and Grand Forks areas.
Frequently Asked Questions
How many homes are planned at Lost River
What are the HOA fees at Lost River?
How many floor plans are available at Lost River?
How many move-in ready homes are available at Lost River?
Nearby Homes
- Lost River
- 7717 81st St S
- 7711 81st St S
- 7714 81st St S
- 7708 81st St S
- 7705 81st St S
- 7723 81st St S
- 7720 81st St S
- 8128 Rivers Edge Ln
- 289 Mickey Mouse Ave
- 864 Harvest Cir
- 848 Harvest Cir
- 851 Harvest Cir
- 844 Harvest Cir
- 859 Harvest Cir
- 875 Harvest Cir
- 840 Harvest Cir
- 829 Harvest Cir
- 821 Harvest Cir
- 813 Harvest Cir
Your Personal Tour Guide
Ask me questions while you tour the home.
