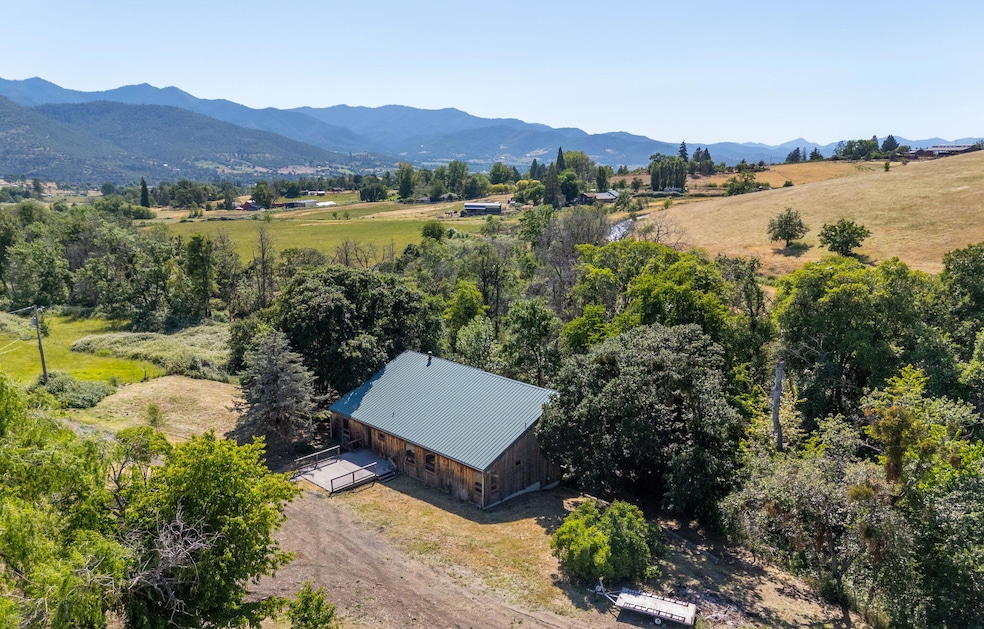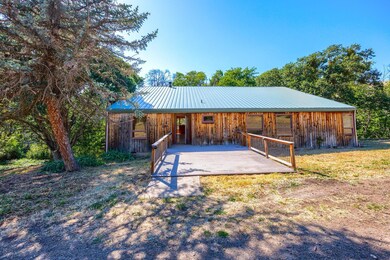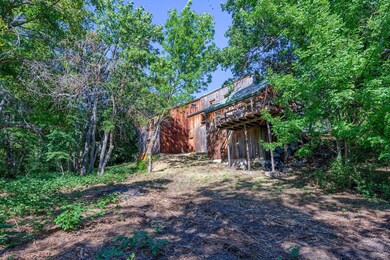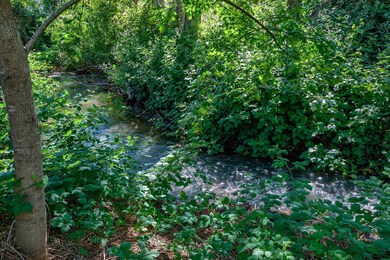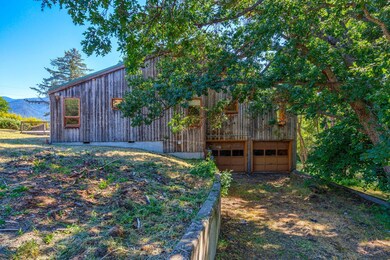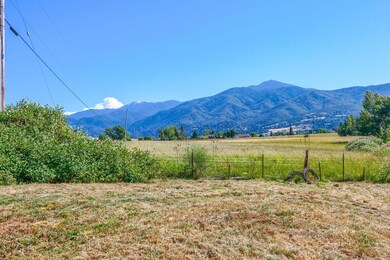
1776 Butler Creek Rd Ashland, OR 97520
Highlights
- Home fronts a creek
- 60.77 Acre Lot
- Deck
- Helman Elementary School Rated A-
- Creek or Stream View
- Wooded Lot
About This Home
As of March 2025.Truly unique 60+ EFU acre parcel with end of the road privacy, Mt. Ashland and valley views, and wooded creek running across the property. In addition to the serene setting and varied topography, there are 11 acres of irrigation rights across two pastures, with possibilities for vineyards, orchards, animal pasture or other agricultural endeavors. First time on the market since the 1970's, the 2744 sq. ft. dwelling is a project house with significant deferred maintenance. This could be a very special rural retreat in a lovely pastoral setting close to downtown Ashland and its many amenities. Value is primarily in the land, this is an As-is sale.
Last Agent to Sell the Property
Gateway Real Estate License #201223056 Listed on: 07/26/2024
Home Details
Home Type
- Single Family
Est. Annual Taxes
- $4,025
Year Built
- Built in 1972
Lot Details
- 60.77 Acre Lot
- Home fronts a creek
- Wooded Lot
- Additional Parcels
- Property is zoned EFU, EFU
Parking
- 2 Car Garage
- Driveway
Property Views
- Creek or Stream
- Mountain
- Territorial
- Valley
Home Design
- Frame Construction
- Metal Roof
- Concrete Perimeter Foundation
Interior Spaces
- 3,228 Sq Ft Home
- 3-Story Property
- Built-In Features
- Vaulted Ceiling
- Wood Burning Fireplace
- Wood Frame Window
- Living Room with Fireplace
- Dining Room
- Home Office
- Partial Basement
- Laundry Room
Kitchen
- Breakfast Area or Nook
- Double Oven
- Cooktop
- Dishwasher
- Laminate Countertops
Flooring
- Carpet
- Tile
- Vinyl
Bedrooms and Bathrooms
- 4 Bedrooms
- Linen Closet
Outdoor Features
- Deck
Schools
- Ashland Middle School
- Ashland High School
Farming
- 11 Irrigated Acres
- Pasture
Utilities
- No Cooling
- Heating System Uses Oil
- Heating System Uses Wood
- Irrigation Water Rights
- Private Water Source
- Well
- Water Heater
- Private Sewer
Community Details
- No Home Owners Association
Listing and Financial Details
- Exclusions: Vintage truck and any other personal property
- No Short Term Rentals Allowed
- Tax Lot 700
- Assessor Parcel Number 0123220
Ownership History
Purchase Details
Home Financials for this Owner
Home Financials are based on the most recent Mortgage that was taken out on this home.Similar Homes in Ashland, OR
Home Values in the Area
Average Home Value in this Area
Purchase History
| Date | Type | Sale Price | Title Company |
|---|---|---|---|
| Personal Reps Deed | $650,000 | Ticor Title |
Mortgage History
| Date | Status | Loan Amount | Loan Type |
|---|---|---|---|
| Previous Owner | $125,000 | New Conventional | |
| Previous Owner | $50,000 | Credit Line Revolving |
Property History
| Date | Event | Price | Change | Sq Ft Price |
|---|---|---|---|---|
| 03/28/2025 03/28/25 | Sold | $650,000 | -7.0% | $201 / Sq Ft |
| 03/07/2025 03/07/25 | Pending | -- | -- | -- |
| 08/30/2024 08/30/24 | Price Changed | $699,000 | -7.4% | $217 / Sq Ft |
| 07/26/2024 07/26/24 | Price Changed | $755,000 | 0.0% | $234 / Sq Ft |
| 07/26/2024 07/26/24 | For Sale | $755,000 | -5.5% | $234 / Sq Ft |
| 07/10/2024 07/10/24 | Pending | -- | -- | -- |
| 07/03/2024 07/03/24 | Price Changed | $799,000 | -4.8% | $248 / Sq Ft |
| 06/17/2024 06/17/24 | For Sale | $839,000 | -- | $260 / Sq Ft |
Tax History Compared to Growth
Tax History
| Year | Tax Paid | Tax Assessment Tax Assessment Total Assessment is a certain percentage of the fair market value that is determined by local assessors to be the total taxable value of land and additions on the property. | Land | Improvement |
|---|---|---|---|---|
| 2025 | $7,780 | $565,900 | $293,980 | $271,920 |
| 2024 | $7,780 | $549,420 | $285,430 | $263,990 |
| 2023 | $4,025 | $272,426 | $16,116 | $256,310 |
| 2022 | $3,955 | $272,426 | $16,116 | $256,310 |
| 2021 | $3,772 | $263,490 | $16,030 | $247,460 |
| 2020 | $3,594 | $246,391 | $15,321 | $231,070 |
| 2019 | $3,628 | $246,885 | $14,585 | $232,300 |
| 2018 | $3,353 | $231,137 | $14,247 | $216,890 |
| 2017 | $3,340 | $231,137 | $14,247 | $216,890 |
| 2016 | $3,263 | $226,289 | $13,689 | $212,600 |
Agents Affiliated with this Home
-
Tracy Peddicord

Seller's Agent in 2025
Tracy Peddicord
Gateway Real Estate
(541) 326-5055
61 Total Sales
-
Brian Simmons - eXp Realty
B
Buyer's Agent in 2025
Brian Simmons - eXp Realty
eXp Realty LLC
(541) 954-7758
168 Total Sales
-
B
Buyer's Agent in 2025
Brian Simmons
Map
Source: Oregon Datashare
MLS Number: 220184751
APN: 10123220
- 1620 Butler Creek Rd
- 184 E Valley View Rd
- 560 E Valley View Rd
- 334 E Butler Ln
- 451 E Ashland Ln
- 1249 N Valley View Rd
- 198 E Butler Ln
- 500 N Valley Rd
- 1 Corral Ln Unit 54
- 1 Corral Ln Unit 16
- 1 Corral Ln Unit 38
- 1 Corral Ln Unit 37
- 520 N Valley View Rd
- 530 N Valley View Rd
- 535 N Valley View Rd
- 540 N Valley View Rd
- 560 N Valley View Rd
- 570 N Valley View Rd
- 1501 Jackson Rd
- 360 Coventry Place
