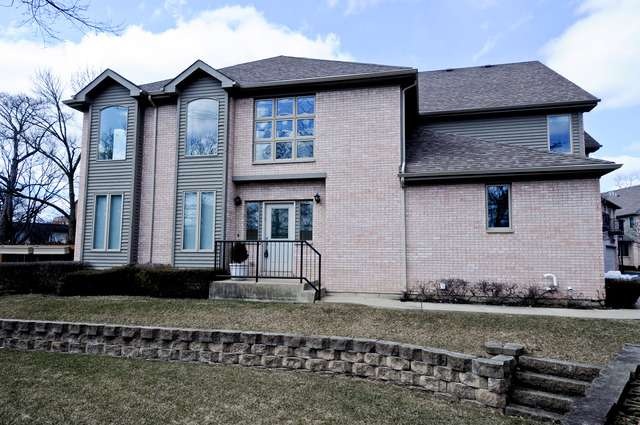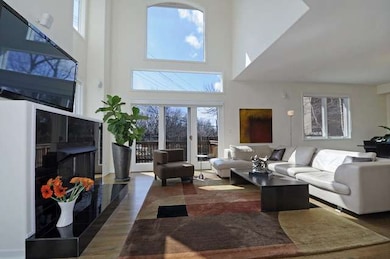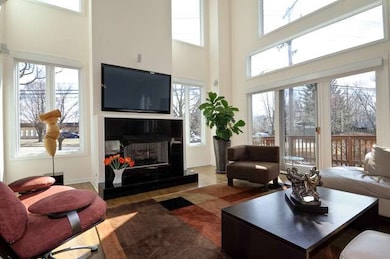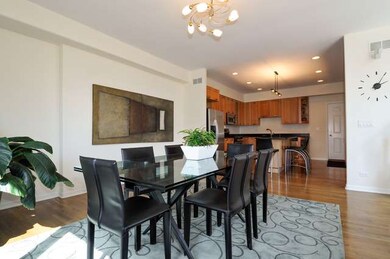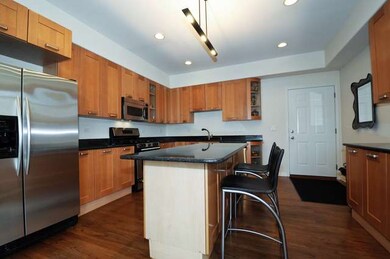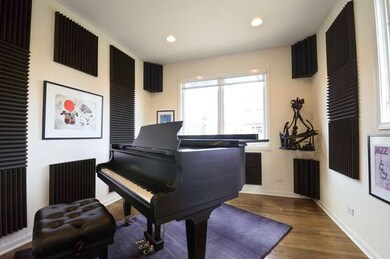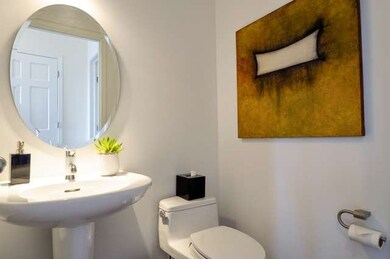
1776 Chestnut Ave Glenview, IL 60025
Highlights
- Recreation Room
- Vaulted Ceiling
- Whirlpool Bathtub
- Pleasant Ridge Elementary School Rated A-
- Wood Flooring
- End Unit
About This Home
As of May 2025GORGEOUS & PRISTINE TOWNHOUSE! TONS OF LIGHT IN AMAZING END UNIT WITH OPEN FLOOR PLAN! Skylights & vaulted ceiling,granite fireplace & gorgeous kitchen. Original owners have updated thruout w/ premium fixtures...GROHE, HANS GROHE & TOTO in 3.1 luxurious baths. Everything is top of the line. 3 huge bdrms w/loads of closets, Lg finished LL w/ full bth. Perfect Glenview location close to everything...Welcome Home!
Townhouse Details
Home Type
- Townhome
Est. Annual Taxes
- $12,395
Year Built
- 2001
Lot Details
- End Unit
- Irregular Lot
HOA Fees
- $250 per month
Parking
- Attached Garage
- Garage Transmitter
- Garage Door Opener
- Driveway
- Parking Included in Price
Home Design
- Brick Exterior Construction
- Asphalt Shingled Roof
- Cedar
Interior Spaces
- Vaulted Ceiling
- Skylights
- Gas Log Fireplace
- Entrance Foyer
- Home Office
- Recreation Room
- Wood Flooring
Kitchen
- Breakfast Bar
- Oven or Range
- Microwave
- Dishwasher
- Stainless Steel Appliances
- Kitchen Island
- Disposal
Bedrooms and Bathrooms
- Primary Bathroom is a Full Bathroom
- Dual Sinks
- Whirlpool Bathtub
- Separate Shower
Laundry
- Laundry on upper level
- Washer and Dryer Hookup
Finished Basement
- Basement Fills Entire Space Under The House
- Finished Basement Bathroom
Home Security
Location
- Property is near a bus stop
Utilities
- Central Air
- Heating System Uses Gas
- Lake Michigan Water
Community Details
Pet Policy
- Pets Allowed
Security
- Storm Screens
Ownership History
Purchase Details
Home Financials for this Owner
Home Financials are based on the most recent Mortgage that was taken out on this home.Purchase Details
Home Financials for this Owner
Home Financials are based on the most recent Mortgage that was taken out on this home.Purchase Details
Home Financials for this Owner
Home Financials are based on the most recent Mortgage that was taken out on this home.Similar Homes in the area
Home Values in the Area
Average Home Value in this Area
Purchase History
| Date | Type | Sale Price | Title Company |
|---|---|---|---|
| Warranty Deed | $675,000 | Chicago Title Insurance Compan | |
| Deed | $495,000 | -- | |
| Deed | $495,000 | -- | |
| Deed | $495,000 | -- | |
| Warranty Deed | $519,500 | Chicago Title Insurance Co |
Mortgage History
| Date | Status | Loan Amount | Loan Type |
|---|---|---|---|
| Open | $425,000 | New Conventional | |
| Previous Owner | $150,000 | Credit Line Revolving | |
| Previous Owner | $365,000 | Unknown | |
| Previous Owner | $367,000 | Unknown | |
| Previous Owner | $360,000 | Unknown |
Property History
| Date | Event | Price | Change | Sq Ft Price |
|---|---|---|---|---|
| 05/16/2025 05/16/25 | Sold | $675,000 | 0.0% | $262 / Sq Ft |
| 04/12/2025 04/12/25 | Pending | -- | -- | -- |
| 04/09/2025 04/09/25 | For Sale | $675,000 | 0.0% | $262 / Sq Ft |
| 04/05/2025 04/05/25 | Pending | -- | -- | -- |
| 03/24/2025 03/24/25 | For Sale | $675,000 | +36.4% | $262 / Sq Ft |
| 06/07/2013 06/07/13 | Sold | $495,000 | -4.6% | $192 / Sq Ft |
| 04/02/2013 04/02/13 | Pending | -- | -- | -- |
| 03/21/2013 03/21/13 | For Sale | $519,000 | -- | $201 / Sq Ft |
Tax History Compared to Growth
Tax History
| Year | Tax Paid | Tax Assessment Tax Assessment Total Assessment is a certain percentage of the fair market value that is determined by local assessors to be the total taxable value of land and additions on the property. | Land | Improvement |
|---|---|---|---|---|
| 2024 | $12,395 | $56,000 | $10,000 | $46,000 |
| 2023 | $12,045 | $56,000 | $10,000 | $46,000 |
| 2022 | $12,045 | $56,000 | $10,000 | $46,000 |
| 2021 | $11,764 | $47,263 | $1,476 | $45,787 |
| 2020 | $11,624 | $47,263 | $1,476 | $45,787 |
| 2019 | $10,954 | $52,515 | $1,476 | $51,039 |
| 2018 | $11,503 | $50,014 | $1,279 | $48,735 |
| 2017 | $11,196 | $50,014 | $1,279 | $48,735 |
| 2016 | $10,579 | $50,014 | $1,279 | $48,735 |
| 2015 | $8,810 | $36,996 | $1,033 | $35,963 |
| 2014 | $8,649 | $36,996 | $1,033 | $35,963 |
| 2013 | $7,789 | $36,996 | $1,033 | $35,963 |
Agents Affiliated with this Home
-

Seller's Agent in 2025
Beth Wexler
@ Properties
(312) 446-6666
15 in this area
581 Total Sales
-

Seller Co-Listing Agent in 2025
Joey Gault
@ Properties
(312) 961-6699
4 in this area
155 Total Sales
-
J
Buyer's Agent in 2025
Joanne Shim
New Generation Realty
(847) 305-9388
1 in this area
13 Total Sales
-

Seller's Agent in 2013
Missy Jerfita
Compass
(847) 913-6300
83 in this area
319 Total Sales
-

Buyer's Agent in 2013
Jennifer Mills
Jameson Sotheby's Intl Realty
(773) 914-4422
20 in this area
292 Total Sales
Map
Source: Midwest Real Estate Data (MRED)
MLS Number: MRD08297387
APN: 04-26-102-044-0000
- 1649 Sequoia Trail
- 1774 Rogers Ave
- 1511 Sequoia Trail
- 1504 Topp Ln Unit E
- 2020 Chestnut Ave Unit 410
- 2101 Valley lo Ln
- 1545 Winnetka Rd Unit 1545
- 1329 Glenwood Ave
- 1525 Evergreen Terrace
- 2036 Sunset Ridge Rd Unit 1
- 1430 Lehigh Ave Unit B2
- 1347 London Ln
- 1900 E Lake Ave
- 1900 E Lake Ave
- 1430 Evergreen Terrace
- 1724 Bluestem Ln Unit 2
- 1728 Wildberry Dr Unit B
- 1824 Wildberry Dr Unit B
- 37 S Branch Rd
- 1752 Maclean Ct
