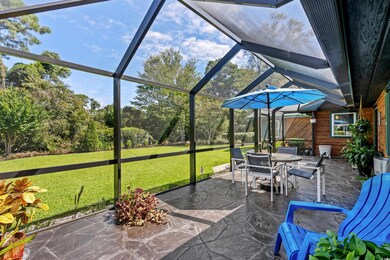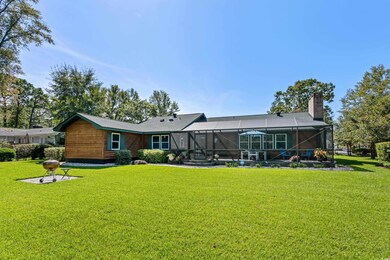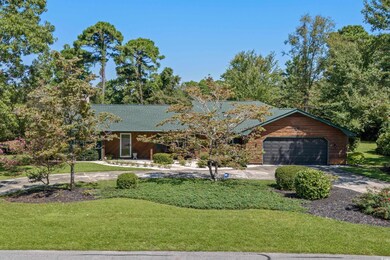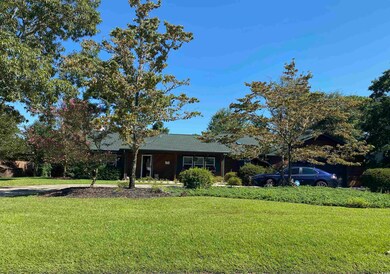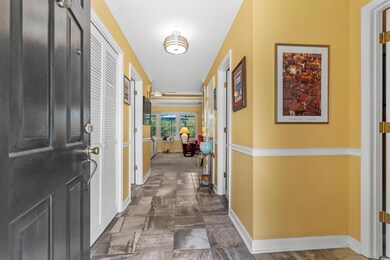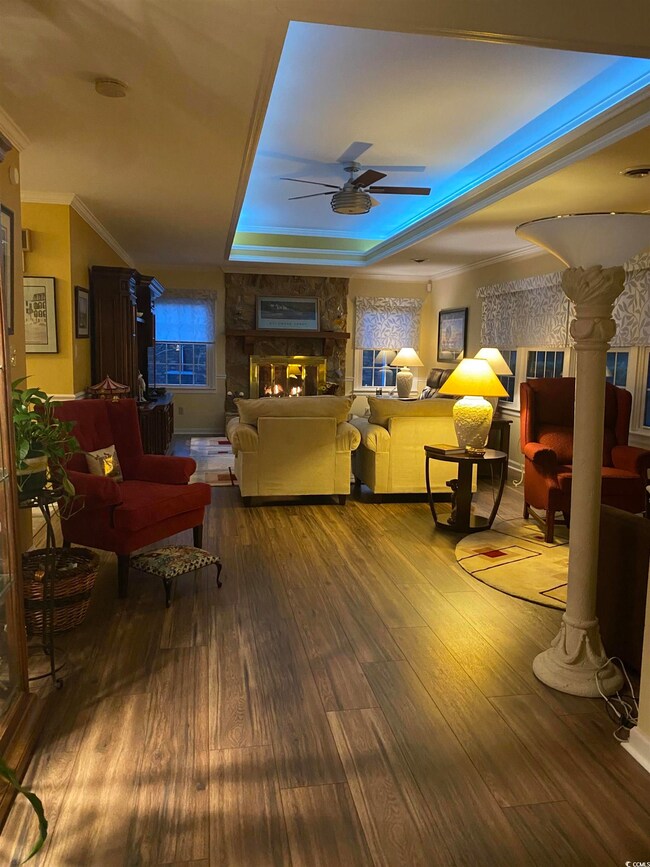
1776 Crooked Pine Dr Myrtle Beach, SC 29575
Highlights
- Sitting Area In Primary Bedroom
- Gated Community
- Ranch Style House
- Lakewood Elementary Rated A
- Soaking Tub and Shower Combination in Primary Bathroom
- Solid Surface Countertops
About This Home
As of April 2024Just one more reason to smile. Home...Not just a place, its a feeling. Home is exactly what you will feel walking into this lovely house that is only a short bike ride to the beach. Imagine your home, having everything. It's time to enjoy life, living in this PRISTINE single level home that makes a statement both inside and out, with classic countryside Cypress exterior and splashy new bathrooms, custom cabinetry, renovated custom kitchen just to name a few of the new things inside . This show stopping home is sitting perfectly on 0.36 acres in the highly desired Phase I Deerfield Plantation. Privacy & Room for everyone in this 4 Bedrooms , 2.5 bath home that has a formal dining room sizable to entertain family and friends . Both the living room as well as the Dining room boasts tray ceilings with ambient lighting to set the comfort mood while you relax in front of the fireplace or having a romantic dinner prepared in the beautifully custom renovated kitchen that will inspire the chef at heart. Brand new flooring, cabinets, appliances , counter tops, solar tubing for natural light and the option to cook with gas! Find Peace and serenity in the newly added 38' spacious private lanai that connects the inside to outside overlooking the back yard garden and gives the inspiration to host fabulous dinners and gatherings. The flawless oversized 2 car garage with Polyaspartic flooring that is as pristine as a showroom , with room for everything. Ask for a copy of the new items and updates, which include, but not limited to , New Roof, New (2)HVAC, new windows, doors, appliances ,Brand New flooring, water purification system, Lanai ,irrigation system, garage door, gas line hook up, security system, lighting, storm protection, and so much more, the list is endless, the only thing missing, is YOU. This lovely gated community has 5.55 miles perimeter around , perfect for walking, jogging, bike riding, foot friendly living! There's almost no reason to leave home , but when you do, you’ll find yourself less than a mile to the ocean, and minutes away from the world famous Murrells Inlet Marsh Walk with the best restaurants and entertainment the Grand Strand has to offer. Call your agent today to find out all of the details & schedule a showing of this home or if you do not have an agent, give us a call we will gladly schedule a private tour for you.
Co-Listed By
Mykal Amendola-Alt
Red Door Realty License #134286
Home Details
Home Type
- Single Family
Est. Annual Taxes
- $803
Year Built
- Built in 1983
Lot Details
- 0.36 Acre Lot
- Rectangular Lot
HOA Fees
- $77 Monthly HOA Fees
Parking
- 2 Car Attached Garage
- Garage Door Opener
Home Design
- Ranch Style House
- Slab Foundation
- Wood Frame Construction
- Siding
- Tile
Interior Spaces
- 2,217 Sq Ft Home
- Tray Ceiling
- Skylights
- Window Treatments
- Entrance Foyer
- Family Room with Fireplace
- Living Room with Fireplace
- Formal Dining Room
- Screened Porch
- Washer and Dryer Hookup
Kitchen
- Breakfast Area or Nook
- Range with Range Hood
- Microwave
- Dishwasher
- Stainless Steel Appliances
- Solid Surface Countertops
- Disposal
Flooring
- Carpet
- Luxury Vinyl Tile
Bedrooms and Bathrooms
- 4 Bedrooms
- Sitting Area In Primary Bedroom
- Split Bedroom Floorplan
- Linen Closet
- Walk-In Closet
- Bathroom on Main Level
- Dual Vanity Sinks in Primary Bathroom
- Soaking Tub and Shower Combination in Primary Bathroom
Home Security
- Home Security System
- Storm Windows
- Storm Doors
- Fire and Smoke Detector
Eco-Friendly Details
- Heating system powered by solar connected to the grid
- Cooling system powered by solar connected to the grid
Location
- East of US 17
- Outside City Limits
Schools
- Lakewood Elementary School
- Forestbrook Middle School
- Socastee High School
Utilities
- Central Heating and Cooling System
- Cooling System Powered By Gas
- Heating System Uses Gas
- Underground Utilities
- Propane
- Water Heater
- Water Purifier
- Phone Available
- Cable TV Available
Additional Features
- No Carpet
- Patio
Listing and Financial Details
- Home warranty included in the sale of the property
Community Details
Overview
- Association fees include electric common, trash pickup, manager, common maint/repair, legal and accounting, recycling
- The community has rules related to allowable golf cart usage in the community
Security
- Gated Community
Ownership History
Purchase Details
Home Financials for this Owner
Home Financials are based on the most recent Mortgage that was taken out on this home.Purchase Details
Similar Homes in Myrtle Beach, SC
Home Values in the Area
Average Home Value in this Area
Purchase History
| Date | Type | Sale Price | Title Company |
|---|---|---|---|
| Warranty Deed | $500,000 | -- | |
| Deed | $194,500 | -- |
Mortgage History
| Date | Status | Loan Amount | Loan Type |
|---|---|---|---|
| Open | $260,000 | New Conventional | |
| Previous Owner | $367,500 | New Conventional |
Property History
| Date | Event | Price | Change | Sq Ft Price |
|---|---|---|---|---|
| 04/19/2024 04/19/24 | Sold | $500,000 | -5.6% | $226 / Sq Ft |
| 02/16/2024 02/16/24 | Price Changed | $529,500 | -2.2% | $239 / Sq Ft |
| 01/31/2024 01/31/24 | Price Changed | $541,500 | -1.2% | $244 / Sq Ft |
| 01/17/2024 01/17/24 | Price Changed | $548,000 | -1.8% | $247 / Sq Ft |
| 12/08/2023 12/08/23 | Price Changed | $558,000 | -0.2% | $252 / Sq Ft |
| 10/30/2023 10/30/23 | Price Changed | $559,000 | -1.5% | $252 / Sq Ft |
| 10/17/2023 10/17/23 | Price Changed | $567,500 | -0.2% | $256 / Sq Ft |
| 10/03/2023 10/03/23 | Price Changed | $568,500 | -0.1% | $256 / Sq Ft |
| 09/19/2023 09/19/23 | For Sale | $569,000 | +171.0% | $257 / Sq Ft |
| 01/04/2017 01/04/17 | Sold | $210,000 | -12.5% | $91 / Sq Ft |
| 11/16/2016 11/16/16 | Pending | -- | -- | -- |
| 08/29/2016 08/29/16 | For Sale | $239,900 | -- | $103 / Sq Ft |
Tax History Compared to Growth
Tax History
| Year | Tax Paid | Tax Assessment Tax Assessment Total Assessment is a certain percentage of the fair market value that is determined by local assessors to be the total taxable value of land and additions on the property. | Land | Improvement |
|---|---|---|---|---|
| 2024 | $803 | $12,780 | $5,780 | $7,000 |
| 2023 | $803 | $8,497 | $1,809 | $6,688 |
| 2021 | $704 | $12,745 | $2,713 | $10,032 |
| 2020 | $610 | $12,745 | $2,713 | $10,032 |
| 2019 | $570 | $12,055 | $2,713 | $9,342 |
| 2018 | $590 | $12,133 | $2,575 | $9,558 |
| 2017 | $575 | $12,133 | $2,575 | $9,558 |
| 2016 | -- | $8,533 | $2,575 | $5,958 |
| 2015 | $539 | $5,689 | $1,717 | $3,972 |
| 2014 | $498 | $5,689 | $1,717 | $3,972 |
Agents Affiliated with this Home
-
Kristi Amendola

Seller's Agent in 2024
Kristi Amendola
Red Door Realty
(843) 902-8883
9 in this area
56 Total Sales
-
M
Seller Co-Listing Agent in 2024
Mykal Amendola-Alt
Red Door Realty
-
The Anderson Team
T
Buyer's Agent in 2024
The Anderson Team
Beach & Forest Realty
(843) 421-6863
5 in this area
125 Total Sales
-
Brent Holland
B
Seller's Agent in 2017
Brent Holland
Grand Strand Homes & Land
(843) 602-7379
20 Total Sales
Map
Source: Coastal Carolinas Association of REALTORS®
MLS Number: 2319045
APN: 45906010015
- 1734 Crooked Pine Dr
- 1809 Crooked Pine Dr Unit G3
- 462 Pacific Commons Dr
- 454 Pacific Commons Dr
- 1931 Lake View Cir
- 1490 Turkey Ridge Rd Unit 12-B
- 2005 Lake View Cir Unit Village on the Green
- 1930 Lake View Cir
- 427 Pacific Commons Dr
- 1772 Bay Tree Ln
- 356 Ocean Commons Dr
- 1647 Bay Tree Ln
- 1360 Turkey Ridge Rd Unit A
- 1411 Turkey Ridge Rd Unit 30-B
- 1311 Turkey Ridge Rd Unit A
- 2017 N Berwick Dr
- 1361 Turkey Ridge Rd Unit C
- 1791 Gibson Ave
- The Sullivan Plan at Kingswood on the Waterway
- The Southport Plan at Kingswood on the Waterway

