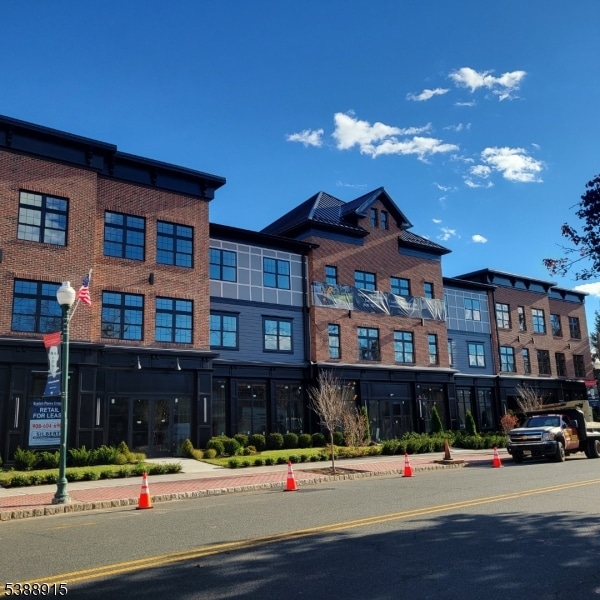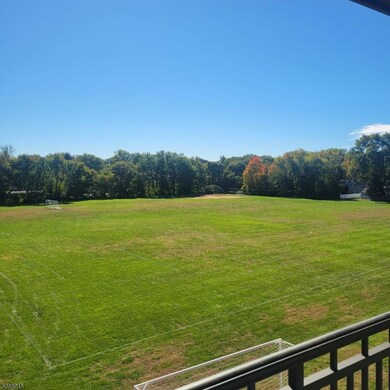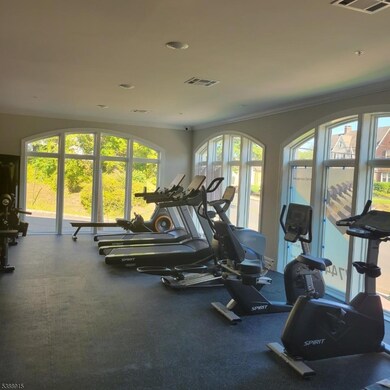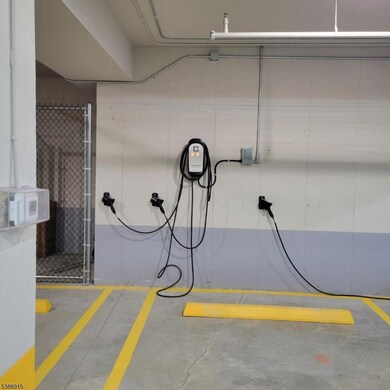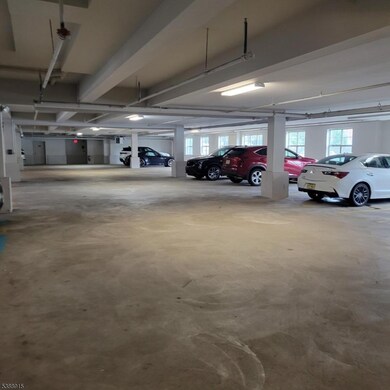1776 E 2nd St Unit 40 Scotch Plains, NJ 07076
1
Bed
1
Bath
762
Sq Ft
1
Acres
Highlights
- Fitness Center
- 1 Acre Lot
- Elevator
- School One Elementary School Rated A
- Home Gym
- 1 Car Direct Access Garage
About This Home
Gorgeous new building in the heart Scotch Plains, walk to everything! One and two bedrooms with amazing outdoor space included in almost all the apartments. Will be available in December. Parking garage, fitness center, game room, business center and beautiful outdoor space includes grilling station and firepit.
Home Details
Home Type
- Single Family
Year Built
- Built in 2025 | Under Construction
Parking
- 1 Car Direct Access Garage
- Garage Door Opener
- Private Driveway
- Parking Garage Space
- Parking Lot
Interior Spaces
- 762 Sq Ft Home
- Entrance Foyer
- Home Gym
- Laminate Flooring
- Exterior Basement Entry
- Laundry in unit
Kitchen
- Gas Oven or Range
- Microwave
- Dishwasher
Bedrooms and Bathrooms
- 1 Bedroom
- Walk-In Closet
- 1 Full Bathroom
Home Security
- Intercom
- Carbon Monoxide Detectors
- Fire and Smoke Detector
Utilities
- Forced Air Heating and Cooling System
- Standard Electricity
- Water Tap or Transfer Fee
- Electric Water Heater
Additional Features
- Handicap Modified
- 1 Acre Lot
Listing and Financial Details
- Tenant pays for cable t.v., electric, gas, trash removal, water
Community Details
Amenities
- Elevator
Recreation
- Fitness Center
Pet Policy
- Call for details about the types of pets allowed
Map
Source: Garden State MLS
MLS Number: 3990572
Nearby Homes
- 352 Myrtle Ave
- 230 Pinehurst Ave
- 360 Cook Ave
- 5 Cecilia Place
- 2060 Mountain Ave
- 1455 Mccrea Place
- 71 Willoughby Rd
- 177 Pleasant Ave
- 2085 Nicholl Ave
- 121 Donato Cir
- 1434 E 2nd St
- 183 Watson Rd
- 31 Stewart Place
- 545 Westfield Rd
- 1370 Johnston Dr
- 1412 E 2nd St Unit 16
- 709 Donato Cir
- 802 Donato Cir Unit A1
- 24 Deborah Way
- 263 Colonial Place Unit 65
- 1776 E 2nd St
- 1793 E 2nd St Unit 1
- 1737 E 2nd St
- 530 Park Ave Unit 214
- 1801 Front St Unit A
- 1595 E 2nd St Unit 2-# 2
- 1595 E 2nd St Unit 2
- 1792 Mountain Ave
- 1944 Grand St Unit 2
- 2037 Westfield Ave
- 250 South Ave
- 40 South Ave
- 282 South Ave
- 1 Second St
- 1369 South Ave Unit 5
- 1400 South Ave
- 11 Maclennan Place Unit A
- 1222 South Ave
- 71 Locust Ave
- 1447 Whitewood Ct
