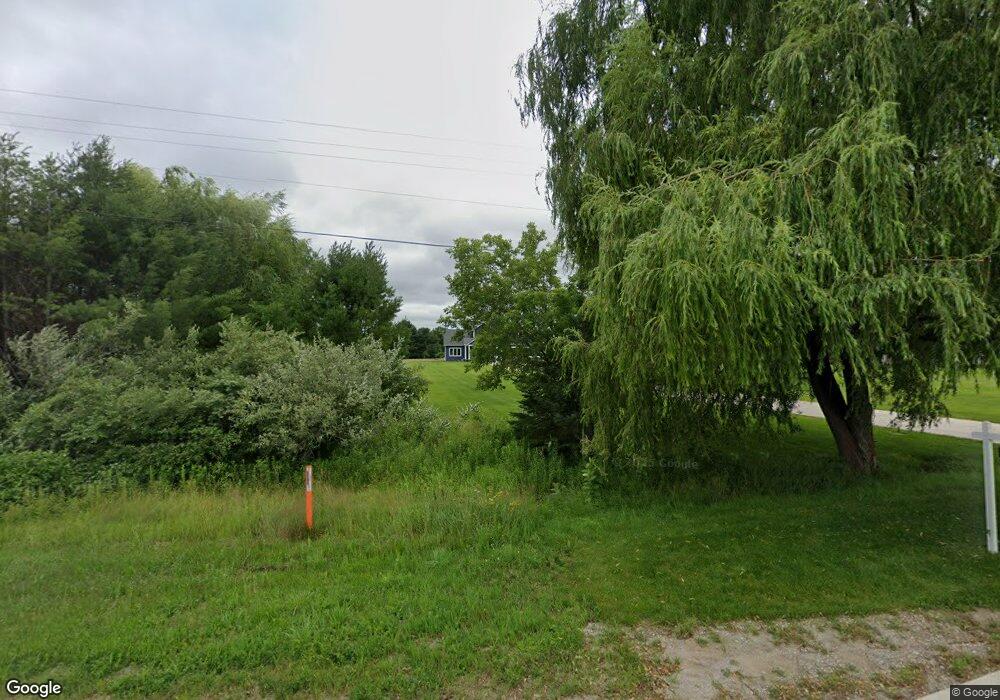Estimated Value: $776,000 - $925,000
3
Beds
3
Baths
2,980
Sq Ft
$287/Sq Ft
Est. Value
About This Home
This home is located at 1776 E Bellinger Rd, Cedar, MI 49621 and is currently estimated at $855,368, approximately $287 per square foot. 1776 E Bellinger Rd is a home with nearby schools including Glen Lake Community Schools and Glen Lake Elementary School.
Create a Home Valuation Report for This Property
The Home Valuation Report is an in-depth analysis detailing your home's value as well as a comparison with similar homes in the area
Home Values in the Area
Average Home Value in this Area
Tax History Compared to Growth
Tax History
| Year | Tax Paid | Tax Assessment Tax Assessment Total Assessment is a certain percentage of the fair market value that is determined by local assessors to be the total taxable value of land and additions on the property. | Land | Improvement |
|---|---|---|---|---|
| 2025 | $4,996 | $372,700 | $0 | $0 |
| 2024 | $3,540 | $351,600 | $0 | $0 |
| 2023 | $2,589 | $329,100 | $0 | $0 |
| 2022 | $4,442 | $263,600 | $0 | $0 |
| 2021 | $2,250 | $244,900 | $0 | $0 |
| 2020 | $1,170 | $124,100 | $0 | $0 |
| 2019 | $2,200 | $67,300 | $0 | $0 |
| 2018 | -- | $95,200 | $0 | $0 |
| 2017 | -- | $60,400 | $0 | $0 |
| 2016 | -- | $62,600 | $0 | $0 |
| 2015 | -- | $69,000 | $0 | $0 |
| 2014 | -- | $69,100 | $0 | $0 |
Source: Public Records
Map
Nearby Homes
- 2580 E Bellinger Rd
- 9286 S Flaska Dr Unit 12
- 9348 S Flaska Dr Unit 26
- 9344 S Flaska Dr Unit 25
- 0000 E Bellinger Rd
- Lot #3 E Bellinger Rd
- Lot #5 E Bellinger Rd Unit 5
- Lot #6 E Bellinger Rd
- Lot #7 E Bellinger Rd Unit 7
- Lot #4 E Bellinger Rd
- Lot #2 E Bellinger Rd
- Lot #1 E Bellinger Rd Unit 1
- 8080 S Sullivan Rd
- 9371 S Kasson St
- 2.4 Acres off E Popa Rd
- 40.6 Acres Off E Popa Rd
- 11605 S Tower Rd Unit 5
- 11599 S Tower Rd
- 8335 S Maple City Rd
- 0 S Maple City Rd Unit 1940258
- 1754 E Bellinger Rd
- 000 E Bellinger Rd
- 1701 E Bellinger Rd
- 1687 E Bellinger Rd
- 1682 E Bellinger Rd
- 1651 E Bellinger Rd
- 8800 S Sullivan Rd
- 9131 S Novak Rd
- 1744 E Darga Rd
- 8951 S Sullivan Rd
- 9283 S Novak Rd
- 9283 S Novak Rd
- 8612 S Sullivan Rd
- 1604 E Darga Rd
- 9211 S Novak Rd
- 1353 E Bellinger Rd
- 1512 E Darga Rd
- 9305 S Novak Rd
- 000 S Kasben Rd
- 0 Novak Rd
