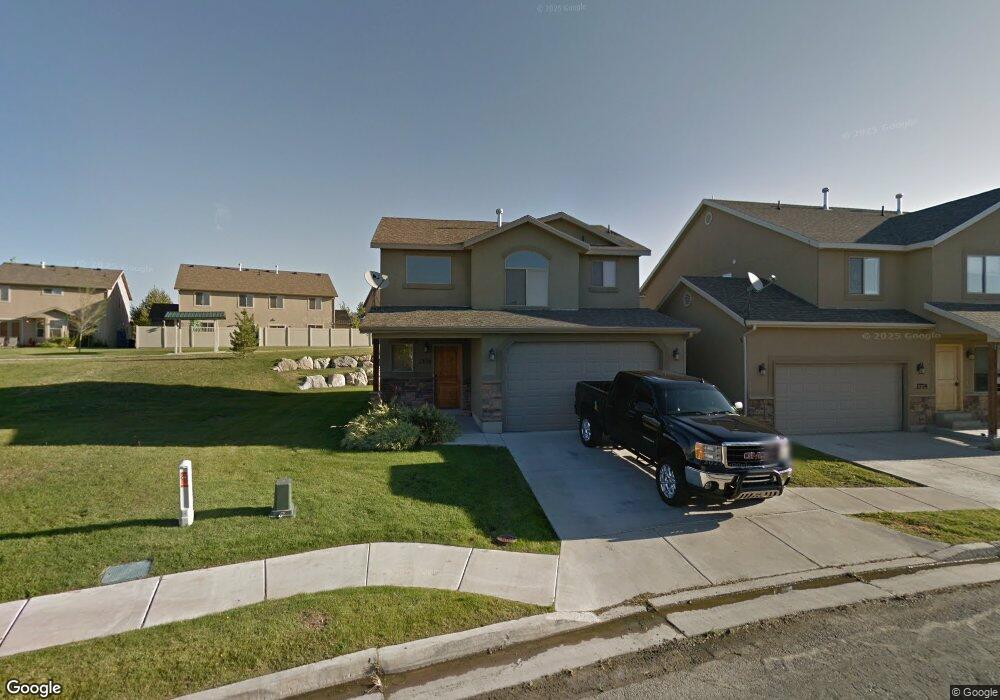1776 N Belvedere Way Layton, UT 84041
Estimated Value: $413,000 - $471,000
3
Beds
3
Baths
1,584
Sq Ft
$274/Sq Ft
Est. Value
About This Home
This home is located at 1776 N Belvedere Way, Layton, UT 84041 and is currently estimated at $434,012, approximately $273 per square foot. 1776 N Belvedere Way is a home located in Davis County with nearby schools including Lincoln Elementary School, North Layton Junior High School, and Northridge High School.
Ownership History
Date
Name
Owned For
Owner Type
Purchase Details
Closed on
Aug 6, 2013
Sold by
Strizich Daniel and Strizich Mae
Bought by
Strizich Daniel R and Strizich Mae W
Current Estimated Value
Purchase Details
Closed on
Sep 26, 2006
Sold by
Strizich Daniel
Bought by
Strizich Daniel and Strizich Mae
Purchase Details
Closed on
Jul 20, 2006
Sold by
Mark Higley Construction Lc
Bought by
Strizich Daniel
Purchase Details
Closed on
Mar 3, 2006
Sold by
Columbus Homes Llc
Bought by
Mark Higley Construction Lc
Home Financials for this Owner
Home Financials are based on the most recent Mortgage that was taken out on this home.
Original Mortgage
$144,800
Interest Rate
6.04%
Mortgage Type
Purchase Money Mortgage
Purchase Details
Closed on
Jul 7, 2005
Sold by
Carter Rick A and Higley Justin
Bought by
Columbus Homes Llc
Home Financials for this Owner
Home Financials are based on the most recent Mortgage that was taken out on this home.
Original Mortgage
$153,850
Interest Rate
5.55%
Mortgage Type
Construction
Create a Home Valuation Report for This Property
The Home Valuation Report is an in-depth analysis detailing your home's value as well as a comparison with similar homes in the area
Home Values in the Area
Average Home Value in this Area
Purchase History
| Date | Buyer | Sale Price | Title Company |
|---|---|---|---|
| Strizich Daniel R | -- | None Available | |
| Strizich Daniel | -- | Accommodation | |
| Strizich Daniel | -- | Heritage West Title Ins Agen | |
| Mark Higley Construction Lc | -- | Heritage West Title Ins Agen | |
| Columbus Homes Llc | -- | Heritage West Title Ins Agen | |
| Carter Rick A | -- | Heritage West Title Ins Agen |
Source: Public Records
Mortgage History
| Date | Status | Borrower | Loan Amount |
|---|---|---|---|
| Previous Owner | Mark Higley Construction Lc | $144,800 | |
| Previous Owner | Carter Rick A | $153,850 |
Source: Public Records
Tax History Compared to Growth
Tax History
| Year | Tax Paid | Tax Assessment Tax Assessment Total Assessment is a certain percentage of the fair market value that is determined by local assessors to be the total taxable value of land and additions on the property. | Land | Improvement |
|---|---|---|---|---|
| 2025 | $3,763 | $395,000 | $124,000 | $271,000 |
| 2024 | $3,575 | $207,900 | $52,250 | $155,650 |
| 2023 | $3,717 | $209,550 | $50,050 | $159,500 |
| 2022 | $3,863 | $391,000 | $83,000 | $308,000 |
| 2021 | $3,397 | $282,000 | $69,000 | $213,000 |
| 2020 | $3,114 | $248,000 | $51,000 | $197,000 |
| 2019 | $1,685 | $239,000 | $49,000 | $190,000 |
| 2018 | $1,531 | $218,000 | $49,000 | $169,000 |
| 2016 | $1,383 | $101,585 | $18,333 | $83,252 |
| 2015 | $1,454 | $101,418 | $18,333 | $83,085 |
| 2014 | $1,422 | $101,418 | $18,333 | $83,085 |
| 2013 | -- | $98,019 | $13,701 | $84,318 |
Source: Public Records
Map
Nearby Homes
- 1774 N Belvedere Way Unit 116
- 1778 N Belvedere Way Unit 114
- 1778 N Belvedere Way
- 1772 N Belvedere Way Unit 117
- 1780 N Belvedere Way
- 1780 N Belvedere Way Unit 113
- 1780 N Belvedere Way
- 1773 N Belvedere Way
- 1775 N Belvedere Way
- 1803 N Clark St
- 1771 N Belvedere Way
- 89 W 1850 N
- 1777 N Belvedere Way
- 97 W 1850 N
- 77 W 1850 N
- 1822 N Belvedere Way
- 1819 N Clark St
- 111 W 1850 N
- 1779 N Belvedere Way
- 69 W 1850 N
