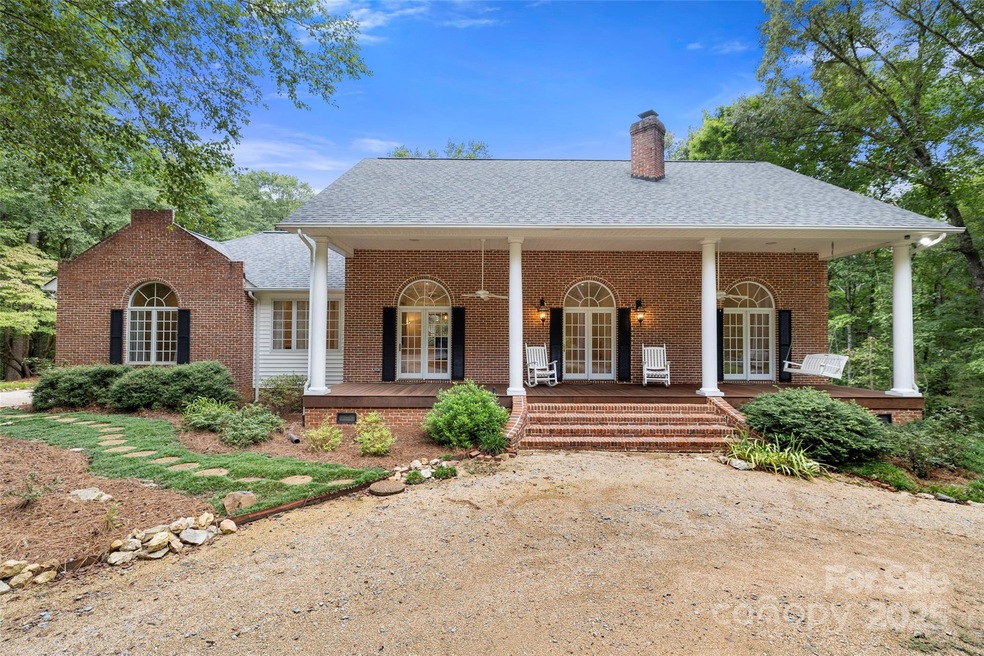1776 Old Mill Rd Richburg, SC 29729
Estimated payment $6,315/month
Highlights
- Barn
- Deck
- Wooded Lot
- Open Floorplan
- Private Lot
- Vaulted Ceiling
About This Home
Discover unparalleled privacy and luxury at this custom-built home. A masterpiece situated on over forty-five acres of mostly wooded, pristine, private land. Step inside to an open-concept living space with soaring twelve-foot ceilings that are flooded with natural light from the french doors stretching across the ipe hardwood front porch. The gourmet kitchen features Kraftmaid cabinets, Corian counters, handmade tile backsplash by an artist in Arizona, five burner gas range, and a grand peninsula bar, making it perfect for hosting. The main suite features an adjoining reading room with a see-through fireplace as well as vaulted ceilings. Main bath has double vanities, a large corner tub, walk-in shower and separate water closet.
Retreat to the screen porch with vaulted ceilings and tongue & groove floors to watch for deer, turkeys and numerous other wildlife. Swing or rock on the front porch while overlooking the stocked, private pond. Work, play and store everything you need in the over three thousand under roof square foot barn.
This is a property that you need to see, walk, and feel to fully appreciate.
Listing Agent
Carolina Realty Solutions Brokerage Email: mccree.troutman@gmail.com License #46258 Listed on: 09/11/2025
Home Details
Home Type
- Single Family
Est. Annual Taxes
- $2,248
Year Built
- Built in 2000
Lot Details
- Private Lot
- Wooded Lot
- Property is zoned R; LA; MV
Parking
- 2 Car Attached Garage
Home Design
- Four Sided Brick Exterior Elevation
Interior Spaces
- 2,014 Sq Ft Home
- 1-Story Property
- Open Floorplan
- Sound System
- Wired For Data
- Built-In Features
- Vaulted Ceiling
- See Through Fireplace
- Propane Fireplace
- Insulated Windows
- Pocket Doors
- French Doors
- Living Room with Fireplace
- Screened Porch
- Crawl Space
- Pull Down Stairs to Attic
- Home Security System
Kitchen
- Breakfast Bar
- Electric Oven
- Gas Cooktop
- Down Draft Cooktop
- Microwave
- Dishwasher
Flooring
- Wood
- Tile
Bedrooms and Bathrooms
- 3 Main Level Bedrooms
- Split Bedroom Floorplan
- Mirrored Closets Doors
- 2 Full Bathrooms
- Garden Bath
Laundry
- Laundry Room
- Washer and Gas Dryer Hookup
Utilities
- Central Air
- Vented Exhaust Fan
- Heating System Uses Propane
- Propane
- Tankless Water Heater
- Septic Tank
- Cable TV Available
Additional Features
- Deck
- Barn
Listing and Financial Details
- Assessor Parcel Number 119-00-00-022-000
Map
Home Values in the Area
Average Home Value in this Area
Tax History
| Year | Tax Paid | Tax Assessment Tax Assessment Total Assessment is a certain percentage of the fair market value that is determined by local assessors to be the total taxable value of land and additions on the property. | Land | Improvement |
|---|---|---|---|---|
| 2024 | $2,248 | $11,840 | $560 | $11,280 |
| 2023 | $2,248 | $11,150 | $560 | $10,590 |
| 2022 | $2,223 | $11,840 | $560 | $11,280 |
| 2021 | $2,075 | $11,840 | $560 | $11,280 |
| 2020 | $2,007 | $9,980 | $560 | $9,420 |
| 2019 | $1,991 | $9,980 | $560 | $9,420 |
| 2018 | $1,858 | $9,980 | $560 | $9,420 |
| 2017 | $1,803 | $9,420 | $0 | $9,420 |
| 2015 | -- | $9,980 | $560 | $9,420 |
| 2010 | -- | $7,180 | $580 | $6,600 |
Property History
| Date | Event | Price | Change | Sq Ft Price |
|---|---|---|---|---|
| 09/11/2025 09/11/25 | For Sale | $1,150,000 | -- | $571 / Sq Ft |
Purchase History
| Date | Type | Sale Price | Title Company |
|---|---|---|---|
| Deed | -- | -- | |
| Deed | $48,700 | -- |
Mortgage History
| Date | Status | Loan Amount | Loan Type |
|---|---|---|---|
| Open | $672,800 | New Conventional | |
| Closed | $250,000 | New Conventional |
Source: Canopy MLS (Canopy Realtor® Association)
MLS Number: 4300982
APN: 119-00-00-022-000
- 00 Old Mill Rd
- 1827 Brown Rd
- 3539 S Carolina 97
- 2519 Old Catholic Church Rd
- 1176 Great Falls Hwy
- 1808 Aiken Creek Rd
- Tract B Old Catholic Church Rd
- 821 Antler Dr
- 0 Steele Rd
- 574 Lamorak Place
- 672 Lamorak Place
- 584 Lamorak Place
- 1627 Peden Bridge Rd
- 636 Lancelot Dr
- 654 Lancelot Dr
- 0000 Mcdaniel Rd
- 0 Shannon Rd
- 1953 Orrs Station Rd
- 3090 Goblet Rd
- 00 Ross Rd Unit B-1
- 103 Culp St
- 113 Mill St
- 25622 Seagull Dr
- 6531 Gopher Rd
- 2742 Rustic Ridge Ct
- 129 Basildon St
- 622 Eastview Ct
- 105 W High St Unit 2
- 460 Fairfield St
- 307 N Catawba St
- 2524 Bullfrog Ln
- 2013 Evans Dr
- 3038 Miller St
- 1775 Cedar Post Ln
- 1867 Charlotte Hwy
- 321 Robinson Rd
- 104 S Gregory St
- 105 S Gregory St
- 1958 Gilmore Rd
- 1077 Henderson St







