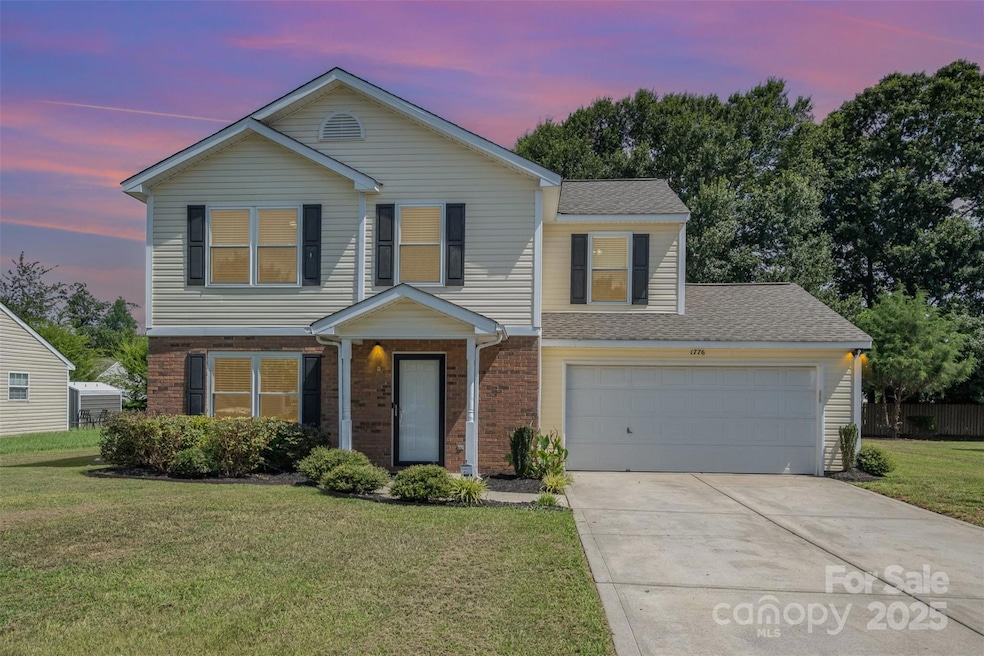1776 Rosewell Dr Rock Hill, SC 29732
Estimated payment $2,538/month
Highlights
- Open Floorplan
- Covered Patio or Porch
- Walk-In Closet
- Traditional Architecture
- 2 Car Attached Garage
- Laundry Room
About This Home
*Seller is offering a $5K credit to buyer if under contract by 9/16/26.
Imagine being 30 minutes from Charlotte, 10 minutes from Baxter Village and 10 minutes from Rock Hill for $350K. Well, here it is. This single family home is calling your name! From the moment you walk in, you’ll notice all the space you will have. The stunning kitchen is a true showpiece, featuring granite countertops, endless cabinetry for storage and sleek SS appliances! A full-size washer and dryer convey with the home, making move-in a breeze. Upstairs, you have all four bedrooms, including a spacious primary retreat with a large walk-in closet and private en-suite! The secondary bedrooms are generously sized and share a full bathroom. Outside, enjoy the added bonus of a storage building and plenty of space to entertain. Situated just minutes from I-77, grocery stores and restaurants, this location offers you unbeatable convenience. Don’t miss your chance to call this move-in-ready home yours!
Listing Agent
Yancey Realty, LLC Brokerage Email: cameron.frank@yanceyrealty.com License #130924 Listed on: 07/24/2025
Home Details
Home Type
- Single Family
Est. Annual Taxes
- $8,314
Year Built
- Built in 2000
HOA Fees
- $7 Monthly HOA Fees
Parking
- 2 Car Attached Garage
- Front Facing Garage
- Garage Door Opener
- Driveway
Home Design
- Traditional Architecture
- Slab Foundation
- Vinyl Siding
Interior Spaces
- 2-Story Property
- Open Floorplan
- Ceiling Fan
- Pull Down Stairs to Attic
- Laundry Room
Kitchen
- Electric Range
- Microwave
- Dishwasher
Flooring
- Tile
- Vinyl
Bedrooms and Bathrooms
- 4 Bedrooms
- Split Bedroom Floorplan
- Walk-In Closet
Outdoor Features
- Covered Patio or Porch
- Shed
Additional Features
- Property is zoned MF-15
- Central Heating and Cooling System
Community Details
- Red Rock Management Association, Phone Number (888) 757-3376
- Bristol Park Subdivision
- Mandatory home owners association
Listing and Financial Details
- Assessor Parcel Number 636-01-01-145
Map
Home Values in the Area
Average Home Value in this Area
Tax History
| Year | Tax Paid | Tax Assessment Tax Assessment Total Assessment is a certain percentage of the fair market value that is determined by local assessors to be the total taxable value of land and additions on the property. | Land | Improvement |
|---|---|---|---|---|
| 2024 | $8,314 | $18,785 | $2,280 | $16,505 |
| 2023 | $1,179 | $5,359 | $1,067 | $4,292 |
| 2022 | $3,396 | $8,039 | $1,601 | $6,438 |
| 2021 | -- | $8,039 | $1,601 | $6,438 |
| 2020 | $1,190 | $5,359 | $0 | $0 |
| 2019 | $1,067 | $4,660 | $0 | $0 |
| 2018 | $1,066 | $4,660 | $0 | $0 |
| 2017 | $1,027 | $4,660 | $0 | $0 |
| 2016 | $1,017 | $4,660 | $0 | $0 |
| 2014 | $1,140 | $4,660 | $1,000 | $3,660 |
| 2013 | $1,140 | $5,480 | $1,120 | $4,360 |
Property History
| Date | Event | Price | Change | Sq Ft Price |
|---|---|---|---|---|
| 08/22/2025 08/22/25 | Price Changed | $345,000 | -1.0% | $216 / Sq Ft |
| 08/11/2025 08/11/25 | Price Changed | $348,500 | -0.4% | $218 / Sq Ft |
| 07/24/2025 07/24/25 | For Sale | $350,000 | 0.0% | $219 / Sq Ft |
| 06/08/2023 06/08/23 | Rented | $2,450 | 0.0% | -- |
| 05/19/2023 05/19/23 | For Rent | $2,450 | 0.0% | -- |
| 05/11/2023 05/11/23 | Sold | $329,238 | -1.7% | $213 / Sq Ft |
| 04/07/2023 04/07/23 | Pending | -- | -- | -- |
| 04/03/2023 04/03/23 | For Sale | $335,000 | -- | $217 / Sq Ft |
Purchase History
| Date | Type | Sale Price | Title Company |
|---|---|---|---|
| Quit Claim Deed | -- | None Listed On Document | |
| Quit Claim Deed | -- | None Listed On Document | |
| Warranty Deed | $329,238 | None Listed On Document | |
| Deed | $124,148 | -- |
Mortgage History
| Date | Status | Loan Amount | Loan Type |
|---|---|---|---|
| Previous Owner | $263,390 | New Conventional | |
| Previous Owner | $157,472 | VA | |
| Previous Owner | $133,120 | VA | |
| Previous Owner | $8,277 | VA | |
| Previous Owner | $123,816 | FHA |
Source: Canopy MLS (Canopy Realtor® Association)
MLS Number: 4283628
APN: 6360101145
- 1791 Rosewell Dr Unit 65
- 1747 Baylor Dr
- 1762 Tate Rd
- 1684 Tate Rd Unit 273
- 1668 Tate Rd
- 2126 Crosstrail Ridge
- 1620 Tate Rd
- 1658 Crestdale Rd
- 2225 Mount Gallant Rd
- 1729 Fieldcrest Cir
- 1614 Hardy Dr
- 2016 Celanese Rd
- 1761 Hidden Creek Dr
- 1352 Walnut Hill Dr
- 1554 Maypine Commons Way
- 1529 Maypine Commons Way
- 2229 Planters Ct
- 2296 Blue Ridge Way
- 5119 Norway Ln
- 1563 Hunt Club Ct Unit 1563
- 1825 Heather Square
- 1505 Flintwood Dr
- 1304 Stoneypointe Dr
- 1718 Hunters Trail Unit 1718
- 2091 Dutchman Dr
- 1364 Riverview Rd
- 1817 Paces River Ave
- 5234 Norway Ln
- 2400 Celanese Rd
- 2164 Montclair Dr
- 2600 Celanese Rd
- 1800 Marett Blvd
- 752 Patriot Pkwy
- 793 Patriot Pkwy
- 2361 Eden Terrace
- 517 Pink Moon Dr
- 709 Patriot Pkwy
- 652 Herrons Ferry Rd
- 2172 Ebinport Rd
- 1948 Brian Kelley Ln







