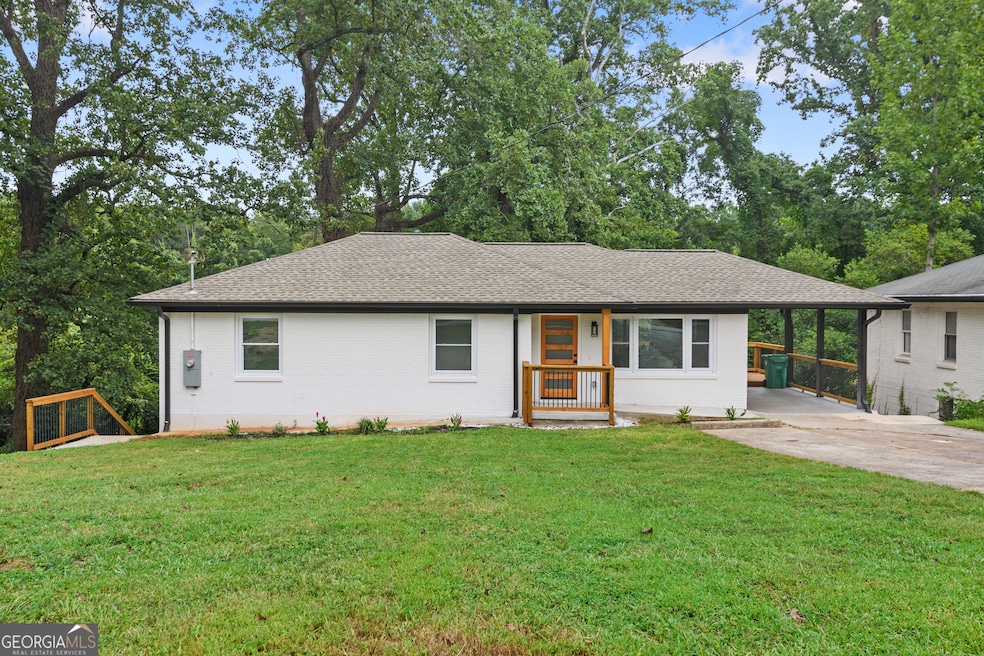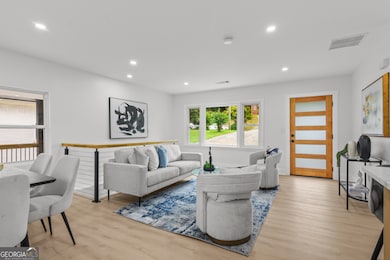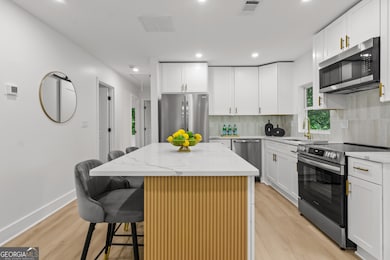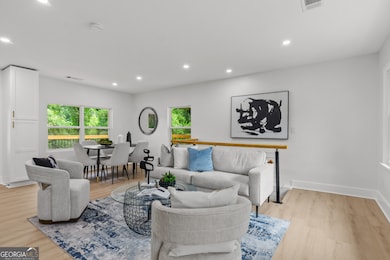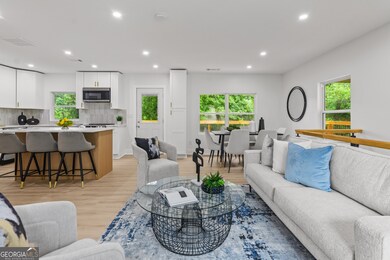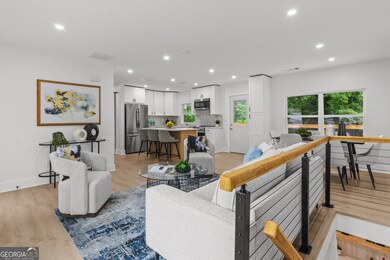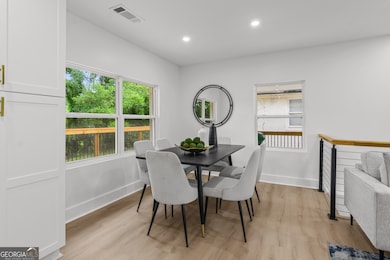1776 Valencia Rd Decatur, GA 30032
Parker NeighborhoodEstimated payment $2,356/month
Highlights
- Ranch Style House
- No HOA
- Tankless Water Heater
- 1 Fireplace
- Stainless Steel Appliances
- 4-minute walk to Longdale Park
About This Home
PRICE TO SELL AND WELL BELOW APPRAISED! Fully Renovated 4-Bedroom Ranch with Finished Basement in Prime Decatur Location Welcome to this beautifully renovated 3-bedroom ranch-style home with a fully finished basement, nestled in a mature and well-established Decatur neighborhood. The open-concept floor plan features light oak-style flooring throughout, creating a bright and cohesive living space. The sleek, modern kitchen is a chef's dream, complete with quartz countertops, stainless steel appliances, and a generous island that doubles as a workspace or casual dining area. The cozy living room flows seamlessly into the dining space, which opens onto a spacious rear deck-perfect for entertaining or relaxing outdoors. The main-level bathroom feels like a retreat, showcasing a square vessel sink, quartz countertops, and elegant marble-patterned tile in the bath. Follow the contemporary cable railing to the finished basement, designed for versatility-ideal for entertaining guests, creating a media room, or simply enjoying quiet evenings at home. Highlights include a wet bar, a comfortable sitting area with a built-in electric fireplace, an additional bedroom, and a full bathroom. The basement also provides direct access to the large, private backyard. Enjoy peace of mind with major upgrades, including a new roof, tankless water heater, HVAC system, lighting, and deck. Conveniently located just minutes from Downtown Decatur, Buckhead, Downtown Atlanta, and the airport. Don't miss this move-in-ready gem-schedule your showing today!
Listing Agent
Keller Williams Realty Atl. Partners License #392588 Listed on: 09/24/2025

Home Details
Home Type
- Single Family
Est. Annual Taxes
- $3,677
Year Built
- Built in 1954 | Remodeled
Lot Details
- 0.29 Acre Lot
- Level Lot
Parking
- Carport
Home Design
- Ranch Style House
- Brick Exterior Construction
- Composition Roof
Interior Spaces
- Ceiling Fan
- 1 Fireplace
- Vinyl Flooring
Kitchen
- Oven or Range
- Microwave
- Dishwasher
- Stainless Steel Appliances
- Disposal
Bedrooms and Bathrooms
- 4 Bedrooms | 3 Main Level Bedrooms
- Bathtub Includes Tile Surround
Basement
- Basement Fills Entire Space Under The House
- Finished Basement Bathroom
- Laundry in Basement
Schools
- Ronald E Mcnair Elementary School
- Mcnair Middle School
- Mcnair High School
Utilities
- Forced Air Heating and Cooling System
- Window Unit Cooling System
- Tankless Water Heater
- Phone Available
- Cable TV Available
Community Details
- No Home Owners Association
- Keystone Park Subdivision
Listing and Financial Details
- Legal Lot and Block 15 / A
Map
Home Values in the Area
Average Home Value in this Area
Tax History
| Year | Tax Paid | Tax Assessment Tax Assessment Total Assessment is a certain percentage of the fair market value that is determined by local assessors to be the total taxable value of land and additions on the property. | Land | Improvement |
|---|---|---|---|---|
| 2025 | $4,529 | $92,760 | $25,240 | $67,520 |
| 2024 | $4,151 | $84,160 | $25,240 | $58,920 |
| 2023 | $4,151 | $83,680 | $16,000 | $67,680 |
| 2022 | $3,673 | $75,400 | $16,000 | $59,400 |
| 2021 | $3,189 | $64,360 | $16,000 | $48,360 |
| 2020 | $2,743 | $54,200 | $16,000 | $38,200 |
| 2019 | $2,446 | $47,440 | $16,000 | $31,440 |
| 2018 | $1,690 | $34,760 | $16,000 | $18,760 |
| 2017 | $2,115 | $39,720 | $3,200 | $36,520 |
| 2016 | $1,534 | $26,480 | $3,200 | $23,280 |
| 2014 | $1,141 | $17,160 | $3,200 | $13,960 |
Property History
| Date | Event | Price | List to Sale | Price per Sq Ft | Prior Sale |
|---|---|---|---|---|---|
| 11/10/2025 11/10/25 | Price Changed | $389,000 | -2.5% | $176 / Sq Ft | |
| 10/02/2025 10/02/25 | Price Changed | $399,000 | -5.0% | $180 / Sq Ft | |
| 09/24/2025 09/24/25 | For Sale | $420,000 | +121.1% | $190 / Sq Ft | |
| 10/03/2024 10/03/24 | Sold | $190,000 | -32.1% | $170 / Sq Ft | View Prior Sale |
| 09/14/2024 09/14/24 | Pending | -- | -- | -- | |
| 08/16/2024 08/16/24 | Price Changed | $280,000 | -6.7% | $250 / Sq Ft | |
| 07/22/2024 07/22/24 | For Sale | $300,000 | -- | $268 / Sq Ft |
Purchase History
| Date | Type | Sale Price | Title Company |
|---|---|---|---|
| Warranty Deed | $190,000 | -- | |
| Warranty Deed | $219,000 | -- | |
| Warranty Deed | -- | -- |
Mortgage History
| Date | Status | Loan Amount | Loan Type |
|---|---|---|---|
| Closed | $264,500 | New Conventional |
Source: Georgia MLS
MLS Number: 10612102
APN: 15-148-02-046
- 2214 Lilac Ln
- 1868 Longdale Dr
- 2168 Somerset Place SE
- 1794 N Umberland Way SE
- 1903 Valencia Rd Unit 1
- 2152 Lilac Ln
- 2213 Leicester Way SE
- 2148 Lilac Ln
- 2374 Woodcastle Ln SE
- 1875 S Hampton Ln SE
- 2263 Leicester Way SE
- 1949 Capri Dr
- 2363 Castle Keep Way SE
- 1988 Bencal Dr SE
- 2417 Castle Keep Way SE
- 1956 Joseph Ct
- 2025 Shawn Wayne Cir SE
- 1869 Joseph Ct
- 200 Vineyard Walk SE
- 2263 Nivelle Dr Unit B
- 2263 Nivelle Dr Unit A
- 1902 Joseph Ct
- 2245 Leicester Way SE
- 2421 Castle Keep Way SE
- 1930 Flat Shoals Rd SE
- 2296 Leicester Way SE
- 854 Fayetteville Rd SE
- 1025 Hilburn Dr SE
- 1114 Fayetteville Rd SE Unit ID1234834P
- 1114 Fayetteville Rd SE
- 2046 Settle Cir SE
- 1833 Flat Shoals Rd SE
- 1833 Terry Mill Rd SE
- 1946 Terry Mill Rd SE
- 2434 Rockcliff Rd SE
- 2318 Second Ave
- 2149 Settle Cir SE
