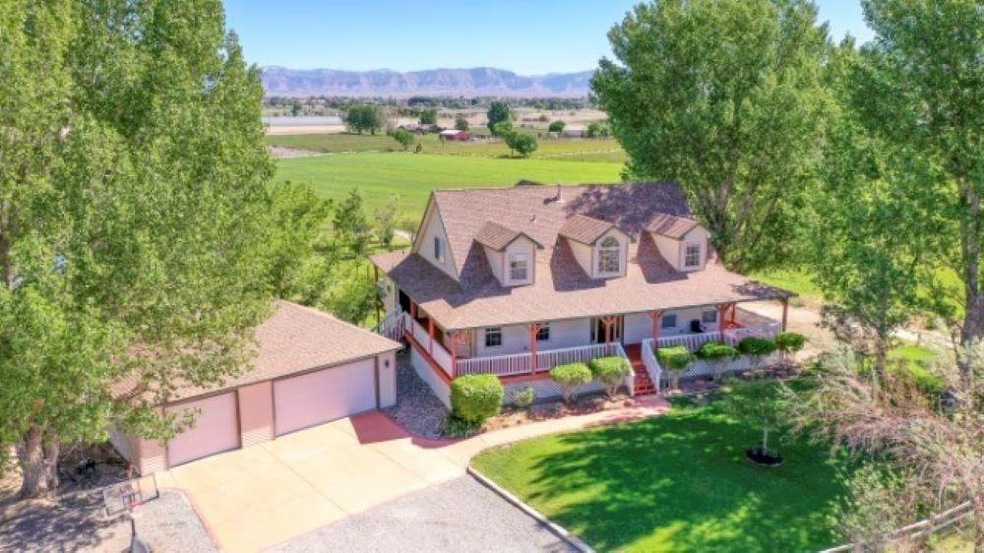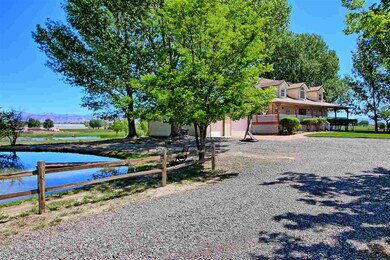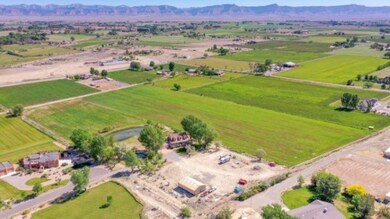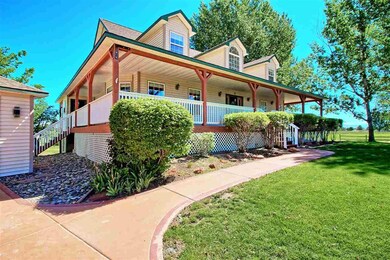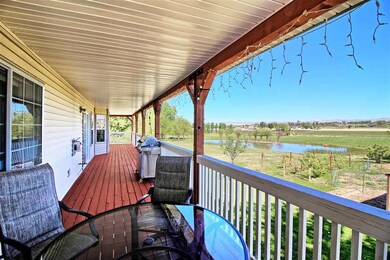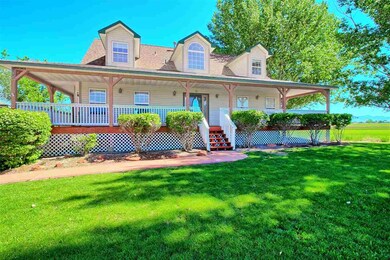
1776 Waters Ln Fruita, CO 81521
Highlights
- Horses Allowed On Property
- 17.6 Acre Lot
- Living Room with Fireplace
- RV Access or Parking
- Pond
- Vaulted Ceiling
About This Home
As of March 2022360' Views, 17.60 irrigated acres ,mature trees/landscape + 2 ponds! 2 story home with full finished walkout basement (4,841 sq. ft. home) and 1128 sq. ft. of covered porches. All this located at the end of a cul-de-sac where quiet and privacy are abundant. Well maintained home that offers you many options for living. Potential for a mother-in-law suite on the lower level, or to accommodate your guests. Nicely appointed kitchen offers ample storage and work space with plenty of room for friends and family to gather. 3 car detached garage + a 45x30 shop with concrete floors, its own heating/cooling and electrical service ,was used for drying Hemp, but has so many possibilities: boat/RV storage, workshop/hobby area or? Both ponds are stocked with fish, or take out your paddle board/kayak and float away your stress. Field just planted in grass hay. Gated pipe for field irrigation. Paradise!
Last Agent to Sell the Property
CHESNICK REALTY, LLC License #EA1320802 Listed on: 05/28/2021
Home Details
Home Type
- Single Family
Est. Annual Taxes
- $3,162
Year Built
- Built in 2000
Lot Details
- 17.6 Acre Lot
- Lot Dimensions are 1024x718x1222x706
- Cul-De-Sac
- Split Rail Fence
- Front and Back Yard Sprinklers
- Property is zoned AFT
HOA Fees
- $58 Monthly HOA Fees
Home Design
- Wood Frame Construction
- Asphalt Roof
- Vinyl Siding
Interior Spaces
- 2-Story Property
- Vaulted Ceiling
- Ceiling Fan
- Gas Log Fireplace
- Window Treatments
- Family Room Downstairs
- Living Room with Fireplace
- Formal Dining Room
Kitchen
- Eat-In Kitchen
- Gas Oven or Range
- Microwave
- Dishwasher
- Disposal
Flooring
- Wood
- Carpet
- Tile
Bedrooms and Bathrooms
- 3 Bedrooms
- Primary Bedroom on Main
- Walk-In Closet
- 4 Bathrooms
- Hydromassage or Jetted Bathtub
- Walk-in Shower
Laundry
- Laundry Room
- Laundry on main level
- Dryer
- Washer
Finished Basement
- Walk-Out Basement
- Basement Fills Entire Space Under The House
- Exterior Basement Entry
Parking
- 3 Car Detached Garage
- Garage Door Opener
- RV Access or Parking
Outdoor Features
- Pond
- Covered Deck
- Covered patio or porch
- Shed
- Outbuilding
Farming
- 18 Irrigated Acres
- Pasture
Utilities
- Evaporated cooling system
- Baseboard Heating
- Hot Water Heating System
- Programmable Thermostat
- Irrigation Water Rights
- Septic Tank
Additional Features
- Low Threshold Shower
- Passive Solar Power System
- Horses Allowed On Property
Listing and Financial Details
- Assessor Parcel Number 2697-054-06-007
Ownership History
Purchase Details
Home Financials for this Owner
Home Financials are based on the most recent Mortgage that was taken out on this home.Purchase Details
Home Financials for this Owner
Home Financials are based on the most recent Mortgage that was taken out on this home.Purchase Details
Purchase Details
Home Financials for this Owner
Home Financials are based on the most recent Mortgage that was taken out on this home.Purchase Details
Similar Homes in Fruita, CO
Home Values in the Area
Average Home Value in this Area
Purchase History
| Date | Type | Sale Price | Title Company |
|---|---|---|---|
| Special Warranty Deed | $885,000 | None Listed On Document | |
| Warranty Deed | $570,000 | Heritage Title Co | |
| Interfamily Deed Transfer | -- | -- | |
| Interfamily Deed Transfer | -- | -- | |
| Warranty Deed | $120,000 | First American Title Co |
Mortgage History
| Date | Status | Loan Amount | Loan Type |
|---|---|---|---|
| Open | $600,000 | New Conventional | |
| Previous Owner | $2,122,500 | Credit Line Revolving | |
| Previous Owner | $484,350 | New Conventional | |
| Previous Owner | $456,000 | Credit Line Revolving | |
| Previous Owner | $417,000 | New Conventional | |
| Previous Owner | $320,000 | Unknown | |
| Previous Owner | $100,000 | Unknown | |
| Previous Owner | $225,000 | No Value Available |
Property History
| Date | Event | Price | Change | Sq Ft Price |
|---|---|---|---|---|
| 03/18/2022 03/18/22 | Sold | $885,000 | -6.7% | $183 / Sq Ft |
| 02/12/2022 02/12/22 | Pending | -- | -- | -- |
| 01/18/2022 01/18/22 | For Sale | $949,000 | 0.0% | $196 / Sq Ft |
| 01/18/2022 01/18/22 | Price Changed | $949,000 | +7.2% | $196 / Sq Ft |
| 01/01/2022 01/01/22 | Off Market | $885,000 | -- | -- |
| 11/30/2021 11/30/21 | Price Changed | $999,500 | -5.3% | $206 / Sq Ft |
| 11/09/2021 11/09/21 | Price Changed | $1,055,000 | -4.5% | $218 / Sq Ft |
| 10/16/2021 10/16/21 | Price Changed | $1,105,000 | -1.8% | $228 / Sq Ft |
| 10/05/2021 10/05/21 | For Sale | $1,125,000 | +27.1% | $232 / Sq Ft |
| 10/01/2021 10/01/21 | Off Market | $885,000 | -- | -- |
| 09/24/2021 09/24/21 | Price Changed | $1,165,000 | -1.3% | $241 / Sq Ft |
| 09/13/2021 09/13/21 | Price Changed | $1,180,000 | -1.3% | $244 / Sq Ft |
| 08/19/2021 08/19/21 | Price Changed | $1,195,000 | -2.0% | $247 / Sq Ft |
| 05/28/2021 05/28/21 | For Sale | $1,220,000 | +114.0% | $252 / Sq Ft |
| 05/02/2017 05/02/17 | Sold | $570,000 | -5.0% | $118 / Sq Ft |
| 04/22/2017 04/22/17 | Pending | -- | -- | -- |
| 09/19/2016 09/19/16 | For Sale | $600,000 | -- | $124 / Sq Ft |
Tax History Compared to Growth
Tax History
| Year | Tax Paid | Tax Assessment Tax Assessment Total Assessment is a certain percentage of the fair market value that is determined by local assessors to be the total taxable value of land and additions on the property. | Land | Improvement |
|---|---|---|---|---|
| 2024 | $4,605 | $64,470 | $5,210 | $59,260 |
| 2023 | $4,605 | $64,470 | $5,210 | $59,260 |
| 2022 | $3,199 | $43,950 | $4,220 | $39,730 |
| 2021 | $3,231 | $45,520 | $4,640 | $40,880 |
| 2020 | $2,433 | $35,030 | $3,560 | $31,470 |
| 2019 | $2,302 | $35,030 | $3,560 | $31,470 |
| 2018 | $2,268 | $31,460 | $4,650 | $26,810 |
| 2017 | $1,743 | $31,460 | $4,650 | $26,810 |
| 2016 | $1,743 | $36,500 | $3,690 | $32,810 |
| 2015 | $1,768 | $36,500 | $3,690 | $32,810 |
| 2014 | $2,461 | $40,030 | $2,730 | $37,300 |
Agents Affiliated with this Home
-

Seller's Agent in 2022
Lori Chesnick
CHESNICK REALTY, LLC
(970) 260-0550
114 in this area
243 Total Sales
-
C
Seller Co-Listing Agent in 2022
Chris Young
CHESNICK REALTY, LLC
(970) 640-1642
12 in this area
38 Total Sales
-
T
Buyer's Agent in 2022
THOMAS FEE
RE/MAX
(970) 275-4707
2 in this area
29 Total Sales
-
J
Seller's Agent in 2017
Joann Hotimsky
1ST CHOICE REAL ESTATE CO, INC
-

Buyer's Agent in 2017
Merrite Wyatt
BRAY REAL ESTATE
(970) 260-6947
38 in this area
327 Total Sales
Map
Source: Grand Junction Area REALTOR® Association
MLS Number: 20212716
APN: 2697-054-06-007
- 1950 L Rd
- TBD L Rd
- 1178 18 Rd
- 1028 Snowdrop Ct
- 1024 Snowdrop Ct
- 1107 Sunrose Ln Unit 39
- 1166 17 1 2 Rd
- 1112 Sunrose Ln
- 1215 Sunrose Ln Unit 3-42
- 1110 Buttercup Ln Unit A
- 1228 Periwinkle Ct
- 998 Moores Diamond Dr
- 986 St Peppin Dr
- 1041 Wildwood Dr
- 775 Hall St
- 1825 M Rd
- 306 Oakwood Ave
- 878 Darcy Jo Ln
- 220 Sunset Ct
- 1693 (lot 7) Grand Harvest Ct
