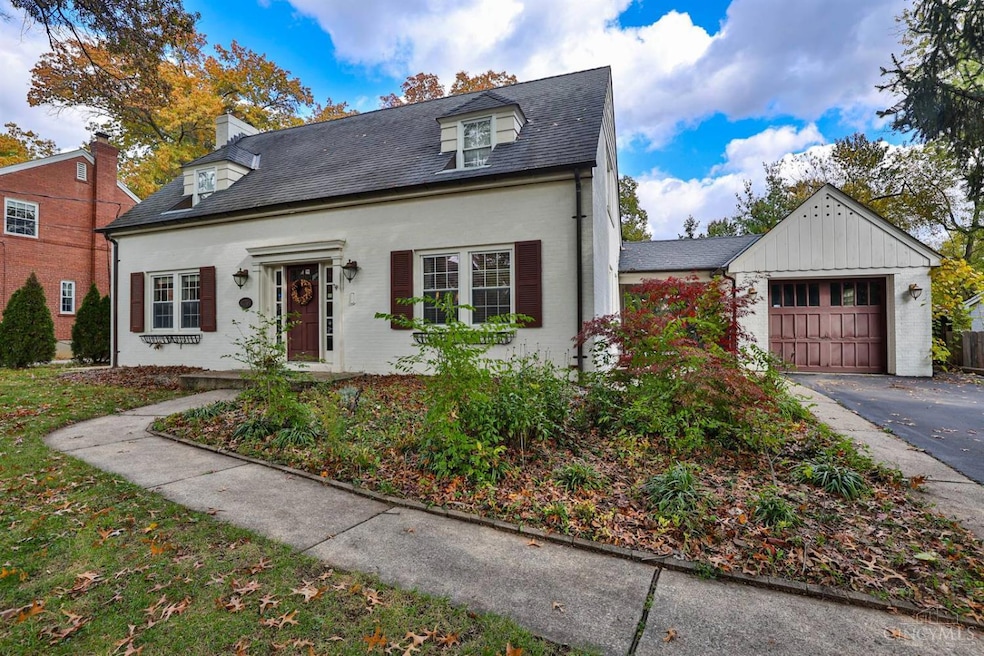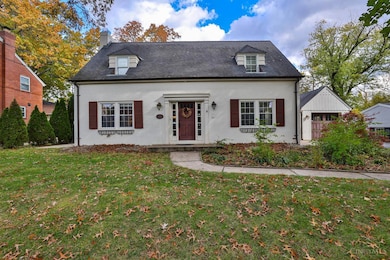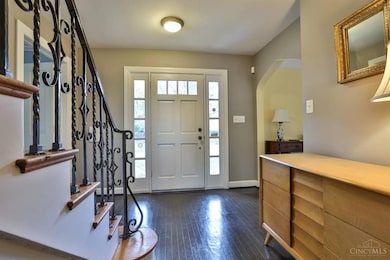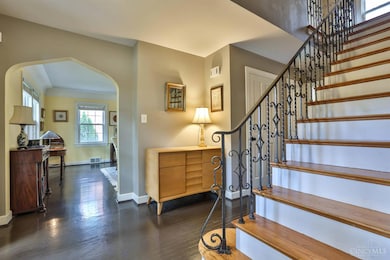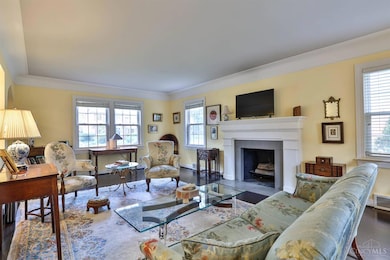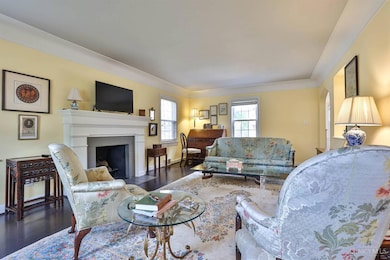1776 Wilaray Terrace Cincinnati, OH 45230
Mount Washington NeighborhoodEstimated payment $2,585/month
Highlights
- Very Popular Property
- Cape Cod Architecture
- Main Floor Bedroom
- Walnut Hills High School Rated A+
- Wood Flooring
- No HOA
About This Home
Spacious and beautifully maintained Cape Cod offering a blend of character, comfort, and convenience. Nestled on a no-outlet street, featuring a rare first-floor bedroom suite. and thoughtfully updated throughout. Gleaming hardwood floors complement original built-ins, cozy alcoves, and wood-burning fireplace. The inviting floor plan features an updated kitchen with a new dishwasher ('25), and generous closet space throughout. Downstairs finished family room and direct walk-up access to a large level backyard. A 24'x12' storage or hobby barn provides endless possibilities for creative projects or extra storage. Enjoy modern comfort with a high-efficiency furnace, central AC ('23), replacement windows and timeless architectural details. Sidewalk access at the end of the street leads directly to Mt. Washington School and Community Center.
Open House Schedule
-
Sunday, November 16, 20251:00 to 2:00 pm11/16/2025 1:00:00 PM +00:0011/16/2025 2:00:00 PM +00:00Add to Calendar
Home Details
Home Type
- Single Family
Est. Annual Taxes
- $5,722
Year Built
- Built in 1949
Lot Details
- 0.26 Acre Lot
- Lot Dimensions are 70x170
- Cul-De-Sac
- Level Lot
Parking
- 1 Car Detached Garage
- Oversized Parking
- Garage Door Opener
- Driveway
Home Design
- Cape Cod Architecture
- Brick Exterior Construction
- Poured Concrete
- Shingle Roof
Interior Spaces
- 2,076 Sq Ft Home
- 2-Story Property
- Ceiling Fan
- Skylights
- Chandelier
- Wood Burning Fireplace
- Vinyl Clad Windows
- Insulated Windows
- Panel Doors
- Living Room with Fireplace
- Storage In Attic
- Home Security System
Kitchen
- Oven or Range
- Electric Cooktop
- Microwave
- Dishwasher
- Solid Wood Cabinet
- Disposal
Flooring
- Wood
- Tile
Bedrooms and Bathrooms
- 3 Bedrooms
- Main Floor Bedroom
- Walk-In Closet
Laundry
- Dryer
- Washer
Partially Finished Basement
- Walk-Out Basement
- Basement Fills Entire Space Under The House
Outdoor Features
- Patio
- Separate Outdoor Workshop
Location
- Property is near a bus stop
Utilities
- 95% Forced Air Zoned Heating and Cooling System
- Humidifier
- Dehumidifier
- Gas Water Heater
Community Details
- No Home Owners Association
Map
Home Values in the Area
Average Home Value in this Area
Tax History
| Year | Tax Paid | Tax Assessment Tax Assessment Total Assessment is a certain percentage of the fair market value that is determined by local assessors to be the total taxable value of land and additions on the property. | Land | Improvement |
|---|---|---|---|---|
| 2024 | $5,722 | $95,452 | $10,556 | $84,896 |
| 2023 | $5,846 | $95,452 | $10,556 | $84,896 |
| 2022 | $6,654 | $97,556 | $8,883 | $88,673 |
| 2021 | $6,407 | $97,556 | $8,883 | $88,673 |
| 2020 | $6,589 | $97,556 | $8,883 | $88,673 |
| 2019 | $6,321 | $85,575 | $7,791 | $77,784 |
| 2018 | $6,330 | $85,575 | $7,791 | $77,784 |
| 2017 | $6,017 | $85,575 | $7,791 | $77,784 |
| 2016 | $6,104 | $85,575 | $8,904 | $76,671 |
| 2015 | $5,501 | $85,575 | $8,904 | $76,671 |
| 2014 | $5,540 | $85,575 | $8,904 | $76,671 |
| 2013 | $5,740 | $87,150 | $8,904 | $78,246 |
Property History
| Date | Event | Price | List to Sale | Price per Sq Ft | Prior Sale |
|---|---|---|---|---|---|
| 11/03/2025 11/03/25 | For Sale | $399,900 | +63.6% | $193 / Sq Ft | |
| 11/13/2014 11/13/14 | Off Market | $244,500 | -- | -- | |
| 08/14/2014 08/14/14 | Sold | $244,500 | -4.1% | $118 / Sq Ft | View Prior Sale |
| 07/12/2014 07/12/14 | Pending | -- | -- | -- | |
| 05/27/2014 05/27/14 | For Sale | $255,000 | -- | $123 / Sq Ft |
Purchase History
| Date | Type | Sale Price | Title Company |
|---|---|---|---|
| Survivorship Deed | $249,000 | Attorney | |
| Corporate Deed | $260,000 | None Available | |
| Quit Claim Deed | -- | Title First Agency Inc | |
| Warranty Deed | $140,000 | -- |
Mortgage History
| Date | Status | Loan Amount | Loan Type |
|---|---|---|---|
| Previous Owner | $199,000 | Unknown | |
| Previous Owner | $225,000 | Unknown | |
| Previous Owner | $126,000 | Fannie Mae Freddie Mac |
Source: MLS of Greater Cincinnati (CincyMLS)
MLS Number: 1860738
APN: 002-0002-0310
- 6258 Benneville St
- 1927 Wilaray Terrace
- 1944 Rockland Ave
- 6137 Benneville St
- 6201 Cambridge Ave
- 1834 Coralberry Ct
- 1622 Alcor Terrace
- 1634 Brandon Ave
- 1559 Brandon Ave
- 6510 Waldorf Place
- 6604 Ambar Ave
- 6452 Glade Ave
- 1549 Sutton Ave
- 1419 Beacon St
- 4 Cottage Ct
- 1508 Beth Ln
- 1405 Dyer Ave
- 2121 Sutton Ave
- 2091 Wadsbury Dr
- 6618 Glade Ave
- 1839 Beacon St
- 1801 Beacon St
- 1802-1804 Mears Ave
- 1732 Sutton Ave
- 1819-1829 Sutton Ave
- 2065 Beechmont Ave Unit 1
- 2108 Salvador St
- 6355 Corbly Rd Unit 1
- 6115 Plymouth Ave
- 8 Deliquia Place
- 6246 Corbly Rd
- 6217 Roxbury St
- 2323 Beechmont Ave
- 2351 Beechmont Ave
- 1494 Meadowbright Ln
- 6824 Salem Rd
- 5615-5577 Beechmont Ave
- 6375 Clough Pike
- 6931 Goldengate Dr
- 6624 Hitchingpost Ln
