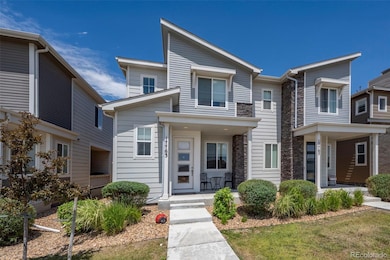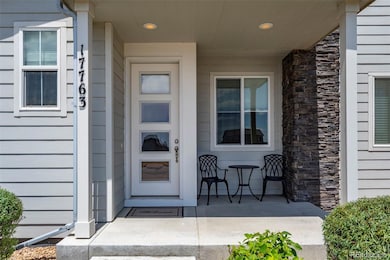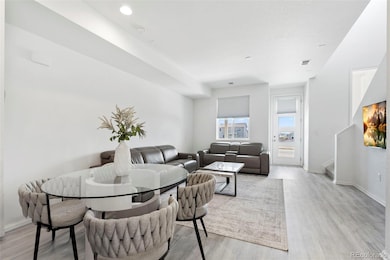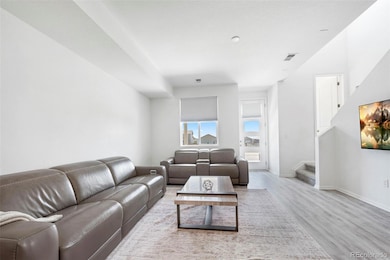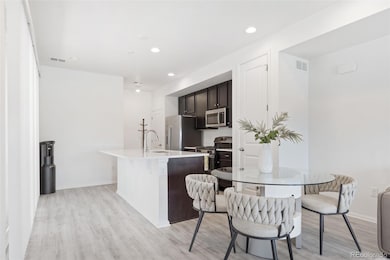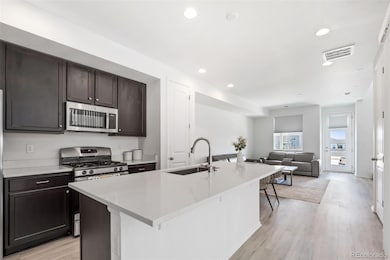17763 E 96th Ave Commerce City, CO 80022
East Commerce City NeighborhoodEstimated payment $2,446/month
Highlights
- Open Floorplan
- Great Room
- Covered Patio or Porch
- High Ceiling
- Quartz Countertops
- 2 Car Attached Garage
About This Home
Don’t wait for new, when this beautifully upgraded paired home has been meticulously maintained and is move-in ready today! Offering a bright open floorplan with LVP flooring throughout the main level and an abundance of windows streaming in natural light. Upon entry, the family room opens to the dining area and spacious kitchen with center island, breakfast bar, access to the private patio, and all appliances including a gas range oven. Upstairs, find the primary suite with three quarter bathroom and walk-in closet! The upstairs also features a large secondary bedroom and additional full bathroom. This home also offers an attached 2-car garage, and is within walking distance to neighborhood parks, Second Creek Open Space, and within minutes to Buffalo Run Golf Course, Reunion Park and lake, Bison Ridge Rec Center, restaurants, shopping and major routes for easy commutes to work or DIA!
Listing Agent
MB Team Lassen Brokerage Email: info@teamlassen.com,303-668-7007 Listed on: 07/24/2025
Co-Listing Agent
MB Team Lassen Brokerage Email: info@teamlassen.com,303-668-7007 License #100065190
Home Details
Home Type
- Single Family
Est. Annual Taxes
- $4,971
Year Built
- Built in 2021
Lot Details
- 2,250 Sq Ft Lot
- Grass Covered Lot
HOA Fees
- $110 Monthly HOA Fees
Parking
- 2 Car Attached Garage
Home Design
- Frame Construction
- Composition Roof
Interior Spaces
- 1,380 Sq Ft Home
- 2-Story Property
- Open Floorplan
- High Ceiling
- Great Room
- Crawl Space
Kitchen
- Eat-In Kitchen
- Oven
- Range
- Microwave
- Dishwasher
- Kitchen Island
- Quartz Countertops
- Disposal
Flooring
- Carpet
- Vinyl
Bedrooms and Bathrooms
- 2 Bedrooms
- Walk-In Closet
Laundry
- Laundry closet
- Dryer
- Washer
Outdoor Features
- Covered Patio or Porch
- Rain Gutters
Schools
- Southlawn Elementary School
- Otho Stuart Middle School
- Prairie View High School
Utilities
- Forced Air Heating and Cooling System
- High Speed Internet
- Cable TV Available
Community Details
- Association fees include ground maintenance, recycling, snow removal, trash
- Keystone Denver Association, Phone Number (303) 369-0800
- Prairie Farm Metro District Association, Phone Number (303) 369-0800
- Prairie Farm Subdivision
Listing and Financial Details
- Exclusions: Washer, Dryer
- Assessor Parcel Number R0199767
Map
Home Values in the Area
Average Home Value in this Area
Tax History
| Year | Tax Paid | Tax Assessment Tax Assessment Total Assessment is a certain percentage of the fair market value that is determined by local assessors to be the total taxable value of land and additions on the property. | Land | Improvement |
|---|---|---|---|---|
| 2024 | $4,971 | $25,870 | $5,310 | $20,560 |
| 2023 | $5,076 | $30,370 | $5,410 | $24,960 |
| 2022 | $1,765 | $9,290 | $5,000 | $4,290 |
| 2021 | $1,380 | $9,290 | $5,000 | $4,290 |
| 2020 | $1,374 | $7,330 | $7,330 | $0 |
Property History
| Date | Event | Price | List to Sale | Price per Sq Ft |
|---|---|---|---|---|
| 11/19/2025 11/19/25 | For Sale | $365,000 | 0.0% | $264 / Sq Ft |
| 11/18/2025 11/18/25 | Pending | -- | -- | -- |
| 10/22/2025 10/22/25 | Price Changed | $365,000 | -2.7% | $264 / Sq Ft |
| 09/03/2025 09/03/25 | Price Changed | $375,000 | -3.8% | $272 / Sq Ft |
| 07/24/2025 07/24/25 | For Sale | $390,000 | -- | $283 / Sq Ft |
Purchase History
| Date | Type | Sale Price | Title Company |
|---|---|---|---|
| Special Warranty Deed | $421,200 | None Listed On Document |
Mortgage History
| Date | Status | Loan Amount | Loan Type |
|---|---|---|---|
| Open | $233,703 | New Conventional |
Source: REcolorado®
MLS Number: 5159815
APN: 1723-16-4-19-024
- 17761 E 95th Place
- 17847 E 95th Ave
- 17569 E 95th Place
- 18100 E 96th Place
- 18130 E 96th Place
- 17470 E 95th Place
- 18177 E 96th Ave
- 9667 Walden St
- 9756 Uravan St
- 17341 E 95th Ave
- 17883 E 94th Place
- 17893 E 94th Place
- Ridge Plan at Second Creek Farm
- Apex Plan at Second Creek Farm
- Peak Plan at Second Creek Farm
- Crest Plan at Second Creek Farm
- Horizon Plan at Second Creek Farm
- 17943 E 94th Place
- 9541 Richfield St
- 9529 Richfield St
- 9718 Reunion Pkwy
- 17490 E 95th Place
- 18193 E 96th Ave
- 9810 Reunion Pkwy
- 17923 E 93rd Ave
- 17969 E 99th Place
- 9541 Pagosa St
- 9241 Rifle St
- 9226 Rifle St
- 9099 Sedalia St
- 10145 Zeno St
- 18998 E 94th Place
- 19058 E 94th Place
- 9352 Ceylon St
- 17566 E 103rd Ave
- 9935 Ceylon Ct
- 9758 Laredo St
- 8870 Sedalia St
- 16764 E 104th Ave
- 10507 Salida St

