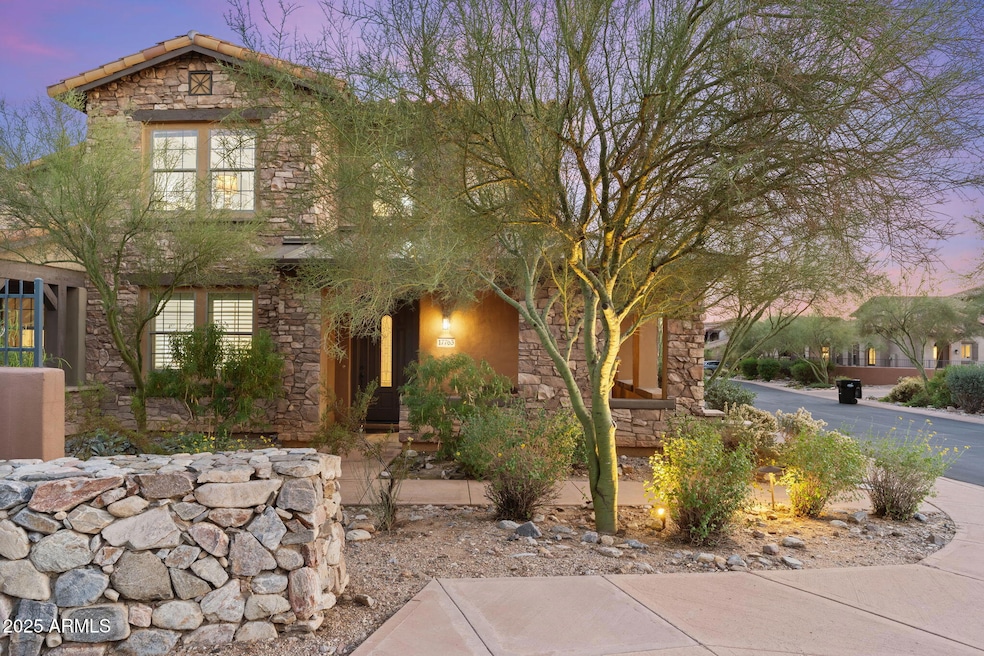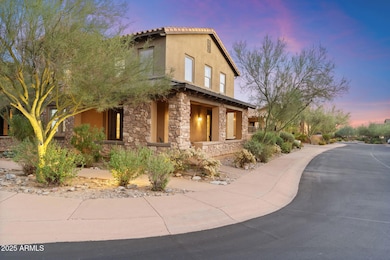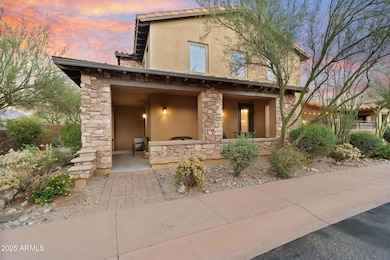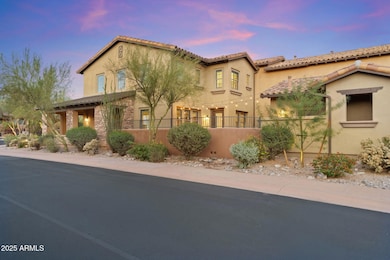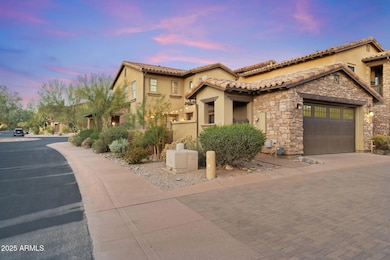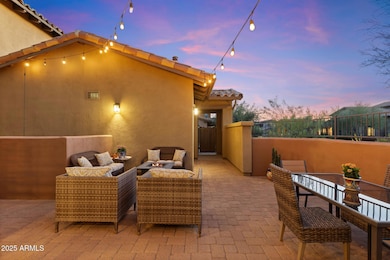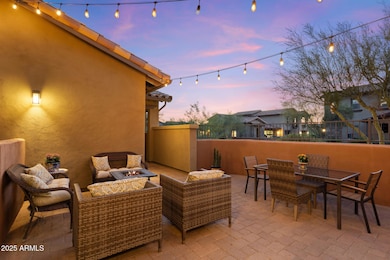
17763 N 93rd Way Scottsdale, AZ 85255
DC Ranch NeighborhoodEstimated payment $5,183/month
Highlights
- Golf Course Community
- Fitness Center
- Mountain View
- Copper Ridge School Rated A
- Gated Community
- Granite Countertops
About This Home
In the private gated DC Ranch neighborhood of Villas at Desert Park this cheerful 2 bedroom + den townhouse offers many upgrades, amenities, and a low-maintenance lifestyle with plenty of space to enjoy the outdoors. Charming wrap around front porch and large south-facing paver stone courtyard, just steps from community pool. Plentiful windows with ideal sun orientation fill the home with natural light. Gourmet kitchen with island counter seating adjoins separate dining area and living room with access to patios for seamless indoor/outdoor living. Spacious primary suite features beautiful mountain views, hardwood floors, large bathroom, walk-in closet. Newer upgrades include plantation shutters, interior paint, hardwood flooring, Trane HVAC (2018), refrigerator (2024), gas stove (2025).
Townhouse Details
Home Type
- Townhome
Est. Annual Taxes
- $2,106
Year Built
- Built in 2007
Lot Details
- 4,366 Sq Ft Lot
- 1 Common Wall
- Desert faces the front and back of the property
- Block Wall Fence
- Front and Back Yard Sprinklers
- Sprinklers on Timer
- Private Yard
HOA Fees
Parking
- 2 Car Garage
- Garage Door Opener
Home Design
- Wood Frame Construction
- Tile Roof
- Stucco
Interior Spaces
- 1,912 Sq Ft Home
- 2-Story Property
- Ceiling height of 9 feet or more
- Ceiling Fan
- Double Pane Windows
- Mountain Views
Kitchen
- Kitchen Updated in 2024
- Eat-In Kitchen
- Breakfast Bar
- Gas Cooktop
- Built-In Microwave
- Kitchen Island
- Granite Countertops
Flooring
- Carpet
- Tile
Bedrooms and Bathrooms
- 2 Bedrooms
- Primary Bathroom is a Full Bathroom
- 2 Bathrooms
- Bathtub With Separate Shower Stall
Outdoor Features
- Covered Patio or Porch
Schools
- Copper Ridge Elementary And Middle School
- Chaparral High School
Utilities
- Central Air
- Heating System Uses Natural Gas
- High Speed Internet
- Cable TV Available
Listing and Financial Details
- Tax Lot 38
- Assessor Parcel Number 217-68-648
Community Details
Overview
- Association fees include insurance, ground maintenance, street maintenance, front yard maint
- Apm Association, Phone Number (480) 941-1077
- DC Ranch Association, Phone Number (480) 513-1500
- Association Phone (480) 513-1500
- Built by Engle Homes
- Villas At Desert Park Village DC Ranch Parcel 1.12 Subdivision
Recreation
- Golf Course Community
- Tennis Courts
- Pickleball Courts
- Community Playground
- Fitness Center
- Heated Community Pool
- Community Spa
- Bike Trail
Additional Features
- Recreation Room
- Gated Community
Map
Home Values in the Area
Average Home Value in this Area
Tax History
| Year | Tax Paid | Tax Assessment Tax Assessment Total Assessment is a certain percentage of the fair market value that is determined by local assessors to be the total taxable value of land and additions on the property. | Land | Improvement |
|---|---|---|---|---|
| 2025 | $2,165 | $40,638 | -- | -- |
| 2024 | $2,389 | $38,702 | -- | -- |
| 2023 | $2,389 | $48,110 | $9,620 | $38,490 |
| 2022 | $2,276 | $39,330 | $7,860 | $31,470 |
| 2021 | $2,464 | $36,880 | $7,370 | $29,510 |
| 2020 | $2,443 | $33,910 | $6,780 | $27,130 |
| 2019 | $2,373 | $34,830 | $6,960 | $27,870 |
| 2018 | $2,323 | $33,170 | $6,630 | $26,540 |
| 2017 | $2,556 | $31,200 | $6,240 | $24,960 |
| 2016 | $2,495 | $35,220 | $7,040 | $28,180 |
| 2015 | $2,408 | $34,760 | $6,950 | $27,810 |
Property History
| Date | Event | Price | List to Sale | Price per Sq Ft | Prior Sale |
|---|---|---|---|---|---|
| 11/20/2025 11/20/25 | For Sale | $830,000 | +121.3% | $434 / Sq Ft | |
| 03/16/2018 03/16/18 | Sold | $375,000 | -6.2% | $196 / Sq Ft | View Prior Sale |
| 02/20/2018 02/20/18 | Price Changed | $399,990 | -1.2% | $209 / Sq Ft | |
| 02/06/2018 02/06/18 | Price Changed | $405,000 | -1.2% | $212 / Sq Ft | |
| 12/29/2017 12/29/17 | Price Changed | $409,900 | -2.4% | $214 / Sq Ft | |
| 10/27/2017 10/27/17 | Price Changed | $419,900 | -1.2% | $220 / Sq Ft | |
| 09/27/2017 09/27/17 | Price Changed | $424,900 | -1.2% | $222 / Sq Ft | |
| 09/05/2017 09/05/17 | For Sale | $429,900 | 0.0% | $225 / Sq Ft | |
| 08/15/2016 08/15/16 | Rented | $1,850 | +2.8% | -- | |
| 06/26/2016 06/26/16 | Price Changed | $1,800 | -5.3% | $1 / Sq Ft | |
| 06/08/2016 06/08/16 | For Rent | $1,900 | -3.8% | -- | |
| 06/01/2015 06/01/15 | Rented | $1,975 | 0.0% | -- | |
| 05/07/2015 05/07/15 | Under Contract | -- | -- | -- | |
| 04/10/2015 04/10/15 | For Rent | $1,975 | +6.8% | -- | |
| 11/05/2012 11/05/12 | Rented | $1,850 | -7.3% | -- | |
| 10/20/2012 10/20/12 | Under Contract | -- | -- | -- | |
| 09/25/2012 09/25/12 | For Rent | $1,995 | -- | -- |
Purchase History
| Date | Type | Sale Price | Title Company |
|---|---|---|---|
| Warranty Deed | $375,000 | Lawyers Title Of Arizona Inc | |
| Warranty Deed | $530,000 | None Available | |
| Warranty Deed | -- | Universal Land Title | |
| Warranty Deed | $529,824 | Universal Land Title Agency |
About the Listing Agent

In today’s challenging real estate market, selecting the right real estate agent is crucial.
What is best for you and your family is paramount when making decisions regarding one of the largest investments in your life. It takes a realtor with deep market knowledge and experience to help you to navigate to the right decision.
Professional Designations
*Certified Luxury Home Marketing Specialist (CLHMS)
*Resort and Second Home Property Specialist (RSPS)
Service
Steven's Other Listings
Source: Arizona Regional Multiple Listing Service (ARMLS)
MLS Number: 6949595
APN: 217-68-648
- 9272 E Desert Village Dr
- 17918 N 95th St
- 9305 E Canyon View Rd
- 9285 E Canyon View
- 9249 E Desert Arroyos
- 18114 N 93rd Place
- 9482 E Ironwood Bend
- 9433 E Trailside View
- 9209 E Desert Arroyos
- 17708 N 92nd St
- 9201 E Canyon View Rd
- 17584 N 96th Way
- 9220 E Desert Park Dr
- 18267 N 95th St
- 18388 N 93rd Place
- 17505 N 96th Way
- 18550 N 94th St
- 18527 N 94th St
- 18565 N 94th St
- The Alpha Plan at Legacy at DC Ranch
- 9393 E Palo Brea Bend Unit A2
- 9393 E Palo Brea Bend Unit B3
- 9393 E Palo Brea Bend Unit C1
- 17725 N 93rd St
- 9344 E Via de Vaquero Dr
- 9272 E Desert Village Dr
- 17918 N 95th St
- 18267 N 95th St
- 18388 N 93rd Place
- 9210 E Desert View
- 18557 N 94th St
- 18576 N 92nd Place
- 9571 E Nittany Dr
- 9818 E Edgestone Dr
- 16801 N 94th St Unit 2049
- 16801 N 94th St Unit 1048
- 16801 N 94th St Unit 2062
- 16801 N 94th St Unit 1061
- 16801 N 94th St Unit 2015
- 18127 N 98th Way
