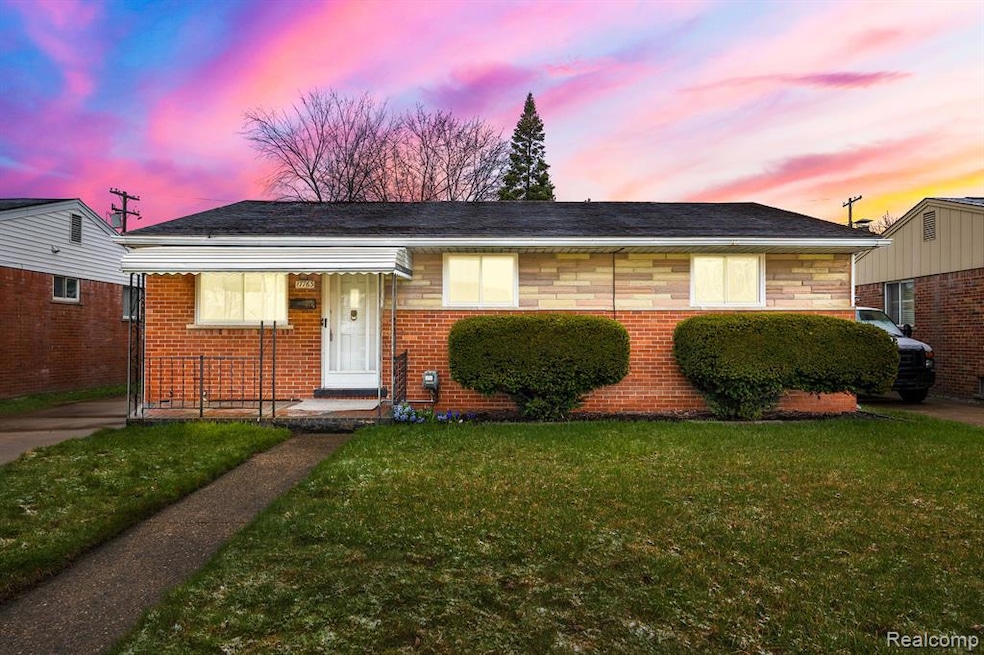
$215,000
- 3 Beds
- 1.5 Baths
- 1,116 Sq Ft
- 17762 Breezeway
- Fraser, MI
Charming 3-Bedroom Brick Ranch Just Steps from the Elementary School!Welcome to this beautifully maintained brick ranch featuring 3 bedrooms and 1.5 bathrooms. Located just two blocks from the local elementary school, this home offers both convenience and comfort for families.Enjoy an open-concept floor plan that's perfect for entertaining, along with a large, fully fenced
Brett Phillips RE/MAX Home Sale Services
