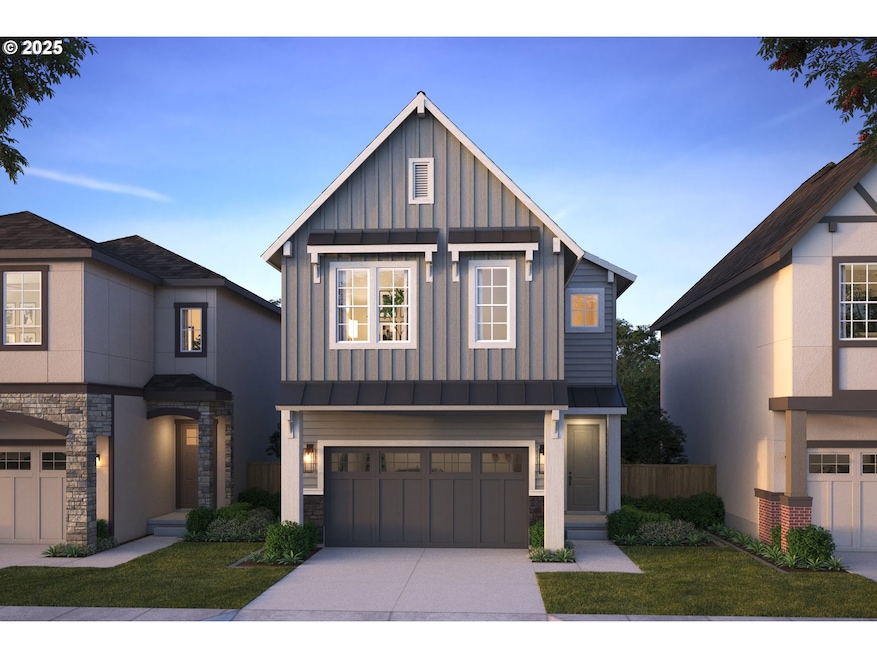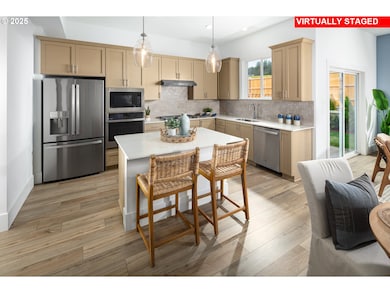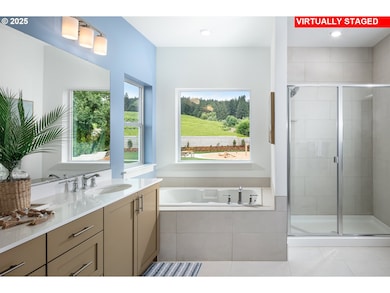17765 SW Maiden Ct Beaverton, OR 97006
Estimated payment $3,891/month
Highlights
- New Construction
- High Ceiling
- Cul-De-Sac
- Craftsman Architecture
- Private Yard
- 2 Car Attached Garage
About This Home
Model home- December move in. Welcome to the Dundee plan where new memories are waiting to be made! With 3 spacious bedrooms and 2.5 bathrooms, there’s room for everyone to grow. This open concept plan allows easy kitchen access from the garage as well as an inviting Great Room fireplace. Thoughtful details like 10-ft ceilings downstairs, 9' ceilings upstairs, wood-wrapped windows on main floor, and expansive light make every day feel special. This former model includes additional decorator items like accent walls, a Primary Suite Bath barn door, upgraded electrical details as well as a Washer/Dryer, French-door Fridge, and AC. Step outside to your fenced backyard ideal for playdates and summer BBQs, then explore the community’s parks, picnic spots, and views for days! Nestled in the sought-after River Terrace community just above Mountainside High School on Cooper Mountain -you’ll find a place where there are miles of bikes paths, places to gather, and neighbors become friends. Come tour our beautiful model homes, open daily, and see why life here is more than a house-it’s a home filled with joy. Open every day 11-6. Stop by and tour!
Home Details
Home Type
- Single Family
Est. Annual Taxes
- $7,374
Year Built
- Built in 2023 | New Construction
Lot Details
- 3,049 Sq Ft Lot
- Cul-De-Sac
- Fenced
- Landscaped
- Level Lot
- Private Yard
HOA Fees
- $78 Monthly HOA Fees
Parking
- 2 Car Attached Garage
- Garage Door Opener
- Driveway
Home Design
- Craftsman Architecture
- Farmhouse Style Home
- Stem Wall Foundation
- Composition Roof
- Cement Siding
Interior Spaces
- 1,787 Sq Ft Home
- 2-Story Property
- High Ceiling
- Gas Fireplace
- Double Pane Windows
- Family Room
- Living Room
- Dining Room
- Crawl Space
- Laundry Room
Kitchen
- Built-In Oven
- Cooktop with Range Hood
- Microwave
- Dishwasher
- Kitchen Island
- Disposal
Flooring
- Wall to Wall Carpet
- Tile
- Vinyl
Bedrooms and Bathrooms
- 3 Bedrooms
Schools
- Hazeldale Elementary School
- Highland Park Middle School
- Mountainside High School
Utilities
- 90% Forced Air Heating and Cooling System
- Heating System Uses Gas
- High Speed Internet
Listing and Financial Details
- Builder Warranty
- Home warranty included in the sale of the property
- Assessor Parcel Number R2233165
Community Details
Overview
- Blue Mountain Property Management Association, Phone Number (503) 332-2047
- On-Site Maintenance
Security
- Resident Manager or Management On Site
Map
Home Values in the Area
Average Home Value in this Area
Property History
| Date | Event | Price | List to Sale | Price per Sq Ft |
|---|---|---|---|---|
| 10/27/2025 10/27/25 | For Sale | $609,990 | -- | $341 / Sq Ft |
Source: Regional Multiple Listing Service (RMLS)
MLS Number: 713260717
- 17775 SW Maiden Ct
- 11985 SW 176th Dr
- 11975 SW 176th Dr
- 11965 SW 176th Dr
- 11955 SW 176th Dr
- 11935 SW 176th Dr
- 11980 SW 176th Dr
- 11990 SW 176th Dr
- 11960 SW 176th Dr
- Tuscany 2 TU Plan at The Vineyard - The Reserve
- Bordeaux 2 TU Plan at The Vineyard - The Reserve
- Bordeaux 2 DL Plan at The Vineyard - The Reserve
- Bordeaux 2 Plan at The Vineyard - The Reserve
- Burgundy TU Plan at The Vineyard - The Residences
- Provence Plan at The Vineyard - The Townes
- Calistoga Plan at The Vineyard - The Reserve
- Calistoga Plan at The Vineyard - The Residences
- Tuscany 2 DL Plan at The Vineyard - The Reserve
- St. Helena Plan at The Vineyard - The Residences
- Navarra Plan at The Vineyard - The Residences
- 17895 SW Higgins St
- 12635 SW 172nd Terrace
- 12920 SW Zigzag Ln
- 17182 SW Appledale Rd Unit 405
- 13582 SW Beach Plum Terrace
- 16075 SW Loon Dr
- 12150 SW Sheldrake Way
- 9965 SW 170th Ave Unit 1
- 14182 SW Gold Coast Terrace
- 15480 SW Bunting St
- 14134 SW 165th Ave
- 11601 SW Teal Blvd
- 12230 SW Horizon Blvd
- 14900 SW Scholls Ferry Rd
- 14790 SW Scholls Ferry Rd
- 17083 SW Arbutus Dr
- 14595 SW Osprey Dr
- 10415 SW Murray Blvd
- 14300 SW Teal Blvd
- 11103 SW Davies Rd







