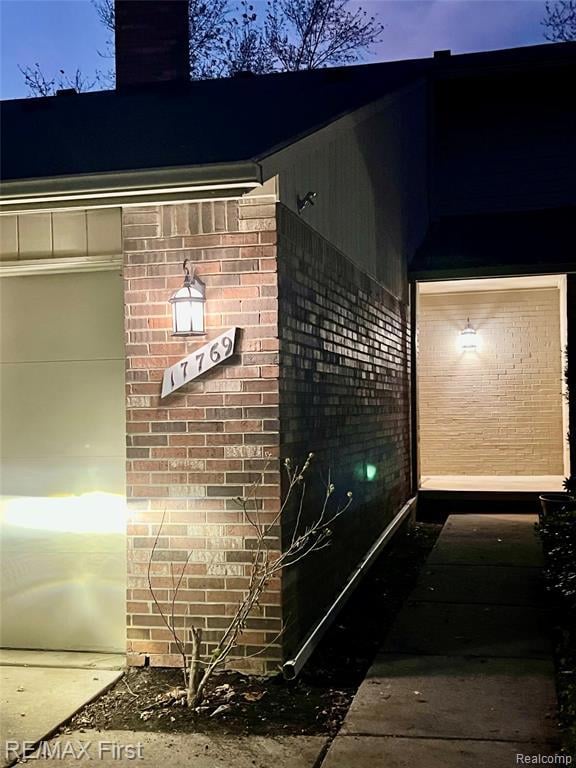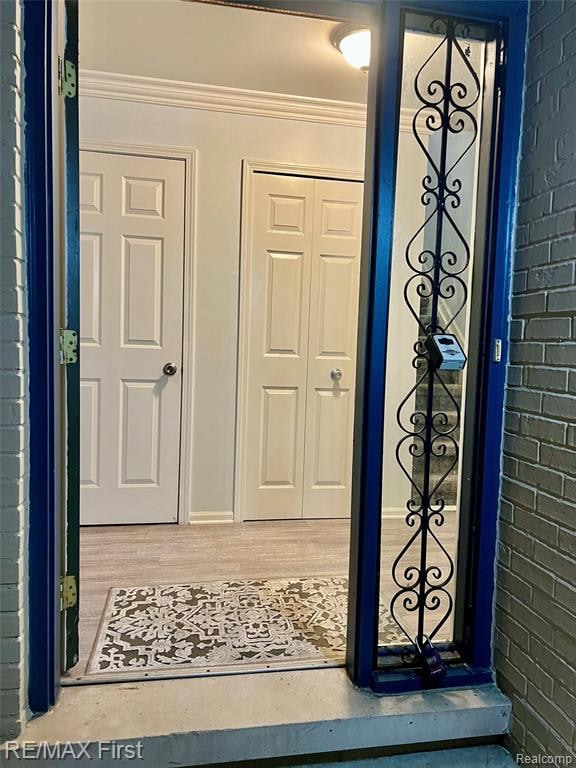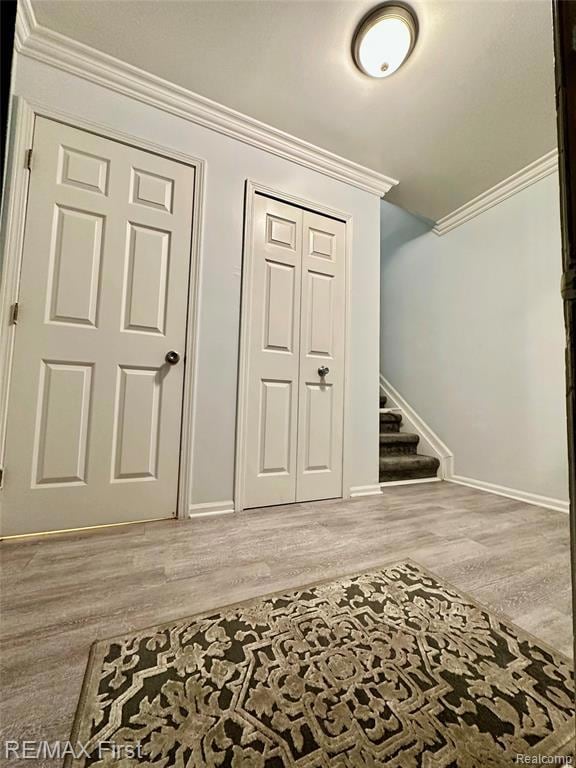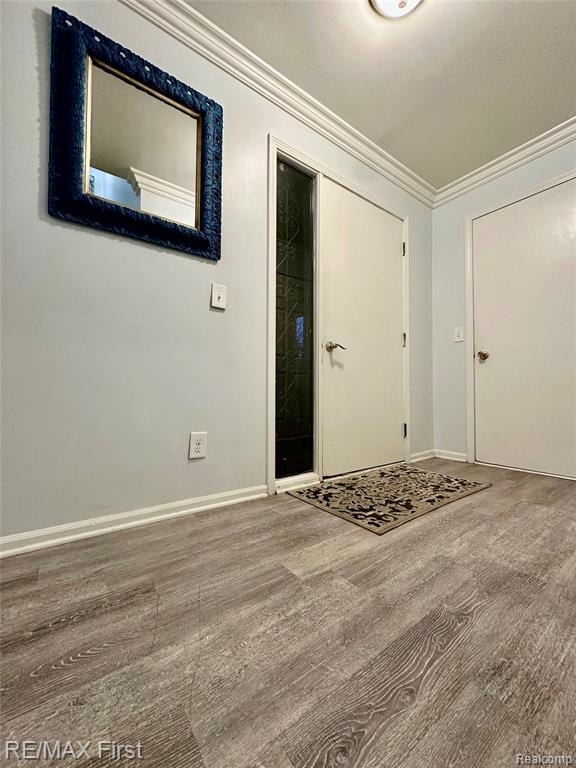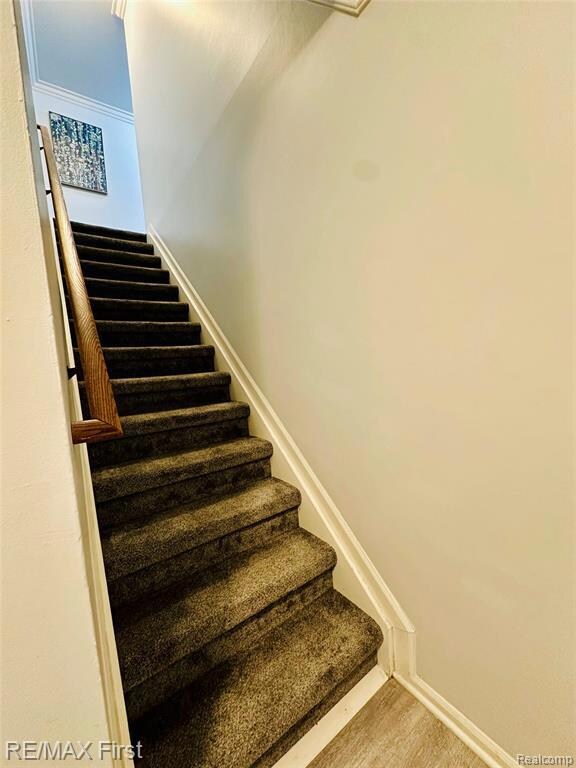17769 Edloytom Way Clinton Township, MI 48038
Highlights
- Ranch Style House
- Forced Air Heating and Cooling System
- Ceiling Fan
- 1 Car Attached Garage
About This Home
Welcome Home to Schultz Estates Discover this beautifully maintained and move-in ready 2-bedroom, 2-bath condominium located in the highly desirable Schultz Estates community. Blending comfort, functionality, and timeless style, this residence impresses with its thoughtful floor plan and elegant finishes throughout. The kitchen showcases a tray ceiling with recessed lighting, a glass door leading to a private balcony, and modern appliances less than a year old. A main-floor laundry room, complete with washer and dryer, adds to the home’s everyday practicality. The house has multiple closet and provides sufficient storage space. The master bed room features a bath room, walk-in closet and an additional room ideal for a home office , reading nook, or additional storage. The full basement, equipped with built-in electrical outlets, offers flexible space that can be used for entertainment, a home gym, workshop, or extra storage. Conveniently located just south of Partridge Creek Mall, this home provides easy access to nearby shopping, dining, and medical facilities. Experience comfort and convenience in a well-maintained community—schedule your private showing today!
Listing Agent
Rajesh Margadayanagund-Bettaiahsetty
RE/MAX First License #6501466861 Listed on: 10/23/2025
Condo Details
Home Type
- Condominium
Year Built
- Built in 1988
HOA Fees
- $404 Monthly HOA Fees
Home Design
- Ranch Style House
- Brick Exterior Construction
- Poured Concrete
Interior Spaces
- 1,559 Sq Ft Home
- Ceiling Fan
- Unfinished Basement
Bedrooms and Bathrooms
- 2 Bedrooms
- 2 Full Bathrooms
Parking
- 1 Car Attached Garage
- Garage Door Opener
Location
- Ground Level
Utilities
- Forced Air Heating and Cooling System
- Heating System Uses Natural Gas
- Natural Gas Water Heater
Community Details
- Www.Amicondos.Com Association
- Schultz Estates Subdivision
Listing and Financial Details
- Security Deposit $2,700
- 12 Month Lease Term
- Assessor Parcel Number 1108178021
Map
Property History
| Date | Event | Price | List to Sale | Price per Sq Ft | Prior Sale |
|---|---|---|---|---|---|
| 10/23/2025 10/23/25 | For Rent | $1,800 | 0.0% | -- | |
| 06/15/2020 06/15/20 | Sold | $123,000 | +2.6% | $79 / Sq Ft | View Prior Sale |
| 05/25/2020 05/25/20 | Pending | -- | -- | -- | |
| 05/15/2020 05/15/20 | For Sale | $119,900 | -- | $77 / Sq Ft |
Source: Realcomp
MLS Number: 20251048163
APN: 16-11-08-178-021
- 42139 E Edward Dr
- 42150 Margaret Dr
- 42373 Dianna Ct Unit 33
- 42216 Lochmoor St
- 42222 Toddmark Ln Unit 53
- 42501 Eldon Cir
- 42467 Eldon Ave
- 42649 Jeanette Cir Unit 78
- 42003 Toddmark Ln
- 18312 Greenmeadow Dr
- 42743 Sheldon Place Unit 119
- 41664 Stonehenge Manor Dr
- 42266 Brookview Ln Unit 1
- 42407 Creekside Dr Unit 165
- 17000 19 Mile Rd
- 18521 Stoneybrook Ln
- 17901 Pointe Ct Unit 9
- 43053 W Kirkwood Dr Unit 30
- 43064 W Kirkwood Dr
- 41416 Justin Dr
- 16870 Edloytom Way Unit 144
- 16900 Preston Ct
- 18255 Manorwood S
- 18970 Bedford Dr
- 18920 Walden St
- 17721 Montage
- 42566 Clinton Place Dr
- 42116 Ehrke Dr
- 17001 Eleanor Dr W
- 43144 Carlyle Place
- 42480 Green Valley Dr
- 40872 Highpointe Dr Unit 12
- 15770 Lakeside Village Dr
- 15817 Charleston Dr
- 15814 Newport Dr
- 44167 Providence Dr
- 44594 Connecticut Ct
- 15010 Ashgrove Dr
- 45255 Northport Dr
- 15187 Olivewood Dr


