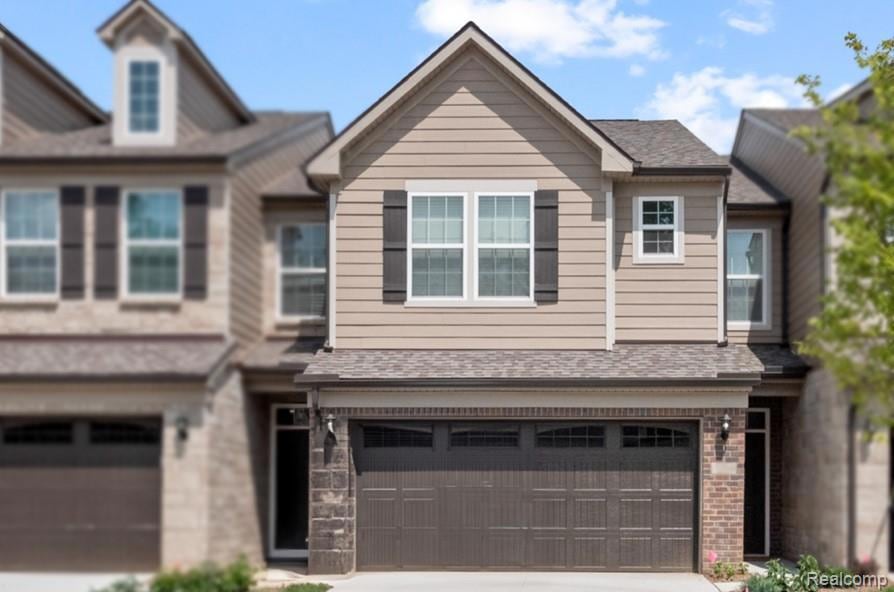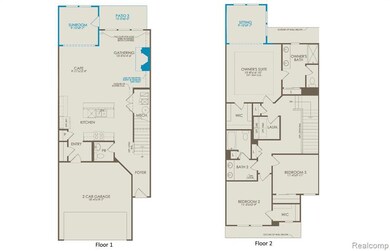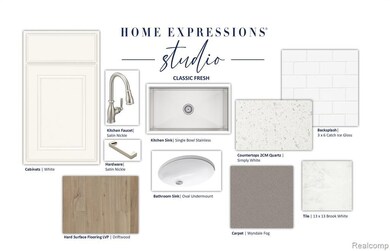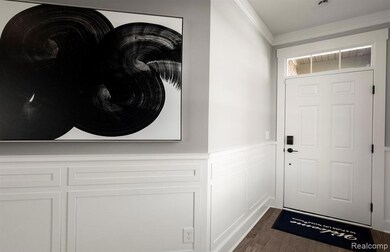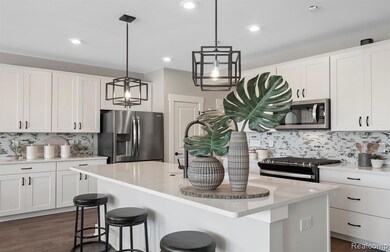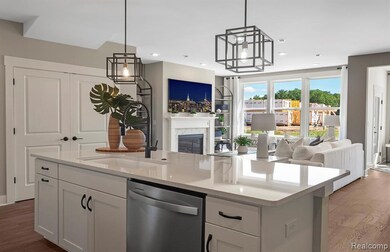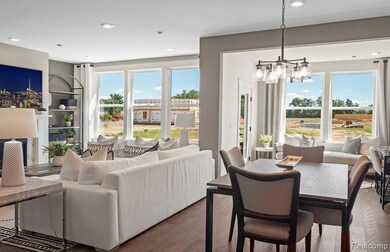1777 Addison Cir Commerce Township, MI 48390
Estimated payment $2,689/month
Highlights
- New Construction
- Ground Level Unit
- 2 Car Attached Garage
- Walled Lake Central High School Rated A-
- Stainless Steel Appliances
- Patio
About This Home
Quick Move-In available now! Step into this beautifully designed Ashton floorplan, offering the perfect blend of comfort and convenience. This community is low maintenance meaning you have more time to do the things you love! This home is inviting with an open concept layout. Your kitchen is equipped with a gas stove top and an oversized island. The island views out into your gathering room with a cozy fireplace and big windows letting in lots of natural light, ideal for entertaining or cuddling up on the couch. Your sunroom room is ready for your creativity. This room could be used as a home office, sitting room, or anything your heart desires! Attached to your sunroom is your outdoor patio, perfect for grilling or hanging out in the sun. This home has a 2-car garage with plenty of storage. Travel upstairs to your owner’s suite that has a beautifully tiled shower and a double vanity. In the owner’s bedroom, we extended your own private sunroom! Across the hall is your convenient second floor laundry room. There are two additional bedrooms upstairs making this home a 3-bed, 2.5-bathroom home. Schedule an appointment today!
Listing Agent
Heather Shaffer
PH Relocation Services LLC License #6502390110 Listed on: 11/24/2025

Townhouse Details
Home Type
- Townhome
Est. Annual Taxes
Year Built
- Built in 2025 | New Construction
HOA Fees
- $235 Monthly HOA Fees
Home Design
- Slab Foundation
- Poured Concrete
- Asphalt Roof
- Stone Siding
- Vinyl Construction Material
Interior Spaces
- 2,083 Sq Ft Home
- 2-Story Property
- ENERGY STAR Qualified Windows
- Stainless Steel Appliances
Bedrooms and Bathrooms
- 3 Bedrooms
- Low Flow Plumbing Fixtures
Home Security
Parking
- 2 Car Attached Garage
- Driveway
Eco-Friendly Details
- Energy-Efficient HVAC
- Energy-Efficient Lighting
- Energy-Efficient Doors
- Moisture Control
- Ventilation
Utilities
- Forced Air Heating and Cooling System
- ENERGY STAR Qualified Air Conditioning
- Heating system powered by renewable energy
- Heating System Uses Natural Gas
- Programmable Thermostat
- Electric Water Heater
- High Speed Internet
Additional Features
- Patio
- Sprinkler System
- Ground Level Unit
Listing and Financial Details
- Home warranty included in the sale of the property
- Assessor Parcel Number 1724204077
Community Details
Overview
- 248 254 7900 Association
Pet Policy
- Pets Allowed
Additional Features
- Laundry Facilities
- Carbon Monoxide Detectors
Map
Home Values in the Area
Average Home Value in this Area
Tax History
| Year | Tax Paid | Tax Assessment Tax Assessment Total Assessment is a certain percentage of the fair market value that is determined by local assessors to be the total taxable value of land and additions on the property. | Land | Improvement |
|---|---|---|---|---|
| 2024 | $853 | $23,560 | $0 | $0 |
| 2023 | $848 | $23,560 | $0 | $0 |
| 2022 | $1,089 | $23,560 | $0 | $0 |
Property History
| Date | Event | Price | List to Sale | Price per Sq Ft |
|---|---|---|---|---|
| 12/05/2025 12/05/25 | For Sale | $449,990 | 0.0% | $216 / Sq Ft |
| 11/26/2025 11/26/25 | Pending | -- | -- | -- |
| 11/24/2025 11/24/25 | For Sale | $449,990 | -- | $216 / Sq Ft |
Source: Realcomp
MLS Number: 20251056251
APN: 17-24-204-077
- 103 Addison Cir
- 1047 Addison Cir
- 1778 Addison Cir
- 2994 Lankford Ln
- 3003 Lankford Ln
- 3165 Jennella Dr
- 4278 Arbour Dr
- 7841 Trailside Ct
- 7555 Windgate Cir
- 7969 Richardson Rd
- 7359 Woodlore Dr
- 5340 Trail Vista Dr Unit 21
- 7381 Crestmore St
- 2124 Welch Rd
- 5357 Trail Vista Dr Unit 6
- 1933 Big Trail Rd
- 5372 Trail Vista Dr Unit 29
- 1895 Big Trail Rd
- 5545 Helmsdale Blvd
- 7337 Richardson Rd
- 421 Addison Cir
- 1569 Addison Cir
- 1000 Pinewood Ave
- 2365 Barrington Dr
- 4030 Circle Blvd
- 7567 Windgate Cir
- 2057 Holly Berry Ln
- 7920 Detroit Blvd
- 5556 Hobart Ct
- 3545 Union Lake Rd
- 2799 Heron Hills Dr
- 1131 Indianwood Trail Unit 12
- 5201 Widgeon Ln
- 4103 Teal Ln Unit 37
- 6423 Silverbrook W
- 6830 Heron Point
- 2475 S Commerce Rd Unit 5
- 1250 Welch Rd
- 2161 Decker Rd Unit 21
- 2110 Hidden Meadows Dr Unit A
