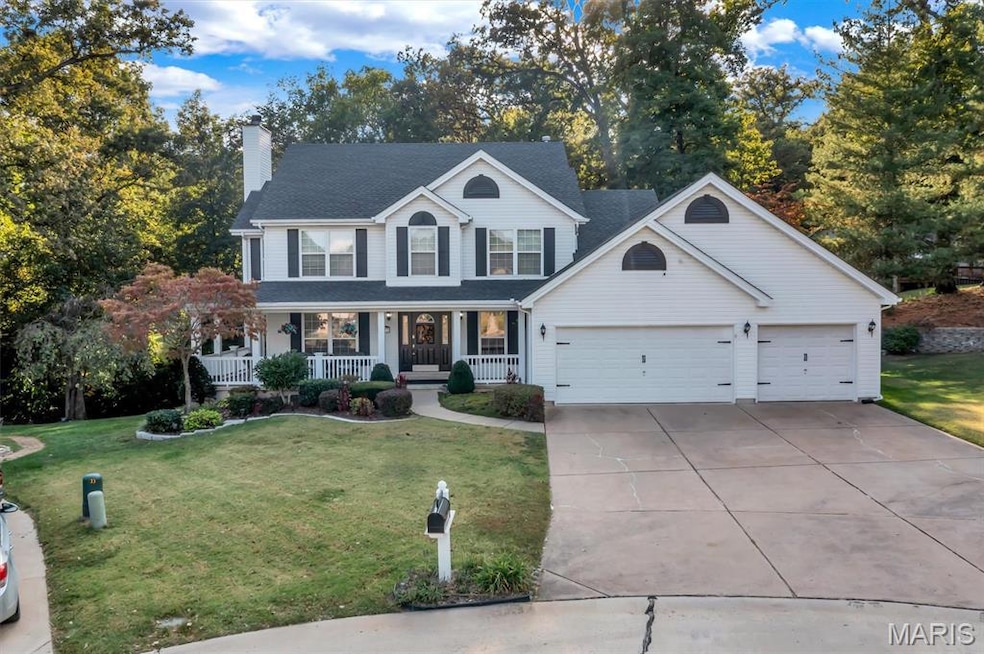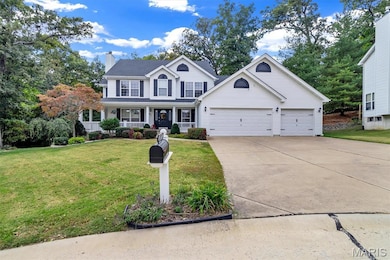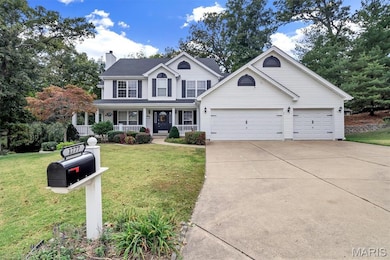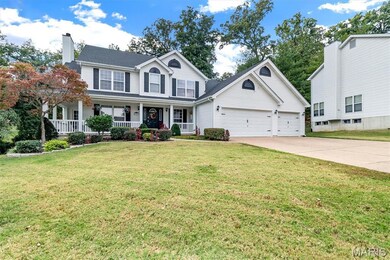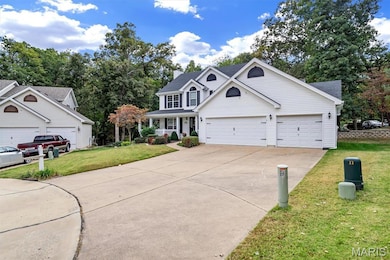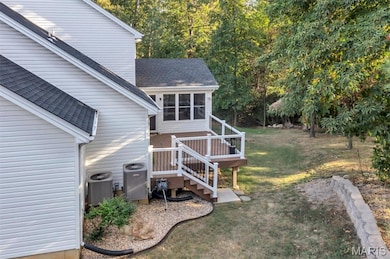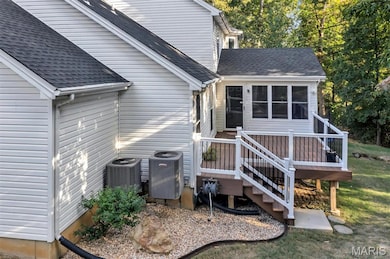1777 Chandler Way Saint Charles, MO 63303
Estimated payment $3,330/month
Highlights
- 1.5-Story Property
- 1 Fireplace
- Central Air
- Harvest Ridge Elementary School Rated A
- 4 Car Attached Garage
About This Home
LOCATION! LOCATION! LOCATION! Welcome to 1777 Chandler Way Court, a beautifully maintained 1.5-story (Master bedroom on main floor) home tucked away on a peaceful cul-de-sac in the heart of St. Charles! This 4 bed, 2.5 bath gem offers over 2,813 sq. ft. of living space designed for comfort and entertaining.
Step inside to find fresh paint throughout and brand-new carpet upstairs, creating a move-in ready feel. The spacious floor plan features a bright loft area, a cozy four seasons room, and a composite deck overlooking a large, private backyard that backs to trees — the perfect setting for relaxing or hosting gatherings.
Car lovers will appreciate the 4-car garage with a tandem bay, offering extra space for vehicles, hobbies, or storage.
With its unbeatable location, generous lot, and countless updates, this home truly has it all — comfort, convenience, and character.
Offered at $550,000 – don’t miss your chance to call this Chandler Way beauty home!
Home Details
Home Type
- Single Family
Est. Annual Taxes
- $5,004
Year Built
- Built in 1998
Lot Details
- 0.26 Acre Lot
HOA Fees
- $8 Monthly HOA Fees
Parking
- 4 Car Attached Garage
Home Design
- 1.5-Story Property
- Vinyl Siding
Interior Spaces
- 2,813 Sq Ft Home
- 1 Fireplace
Bedrooms and Bathrooms
- 4 Bedrooms
Unfinished Basement
- Walk-Out Basement
- Sump Pump
Schools
- Harvest Ridge Elem. Elementary School
- Barnwell Middle School
- Francis Howell North High School
Utilities
- Central Air
- Cable TV Available
Community Details
- Association fees include common area maintenance
- Chandler Place Association
Listing and Financial Details
- Assessor Parcel Number 3-0011-7861-00-0548.0000000
Map
Home Values in the Area
Average Home Value in this Area
Tax History
| Year | Tax Paid | Tax Assessment Tax Assessment Total Assessment is a certain percentage of the fair market value that is determined by local assessors to be the total taxable value of land and additions on the property. | Land | Improvement |
|---|---|---|---|---|
| 2025 | $5,004 | $92,689 | -- | -- |
| 2023 | $5,002 | $84,580 | $0 | $0 |
| 2022 | $4,546 | $71,517 | $0 | $0 |
| 2021 | $4,509 | $70,868 | $0 | $0 |
| 2020 | $4,764 | $72,030 | $0 | $0 |
| 2019 | $4,742 | $72,030 | $0 | $0 |
| 2018 | $4,241 | $61,030 | $0 | $0 |
| 2017 | $4,180 | $61,030 | $0 | $0 |
| 2016 | $4,132 | $58,131 | $0 | $0 |
| 2015 | $4,123 | $58,131 | $0 | $0 |
| 2014 | $3,921 | $53,631 | $0 | $0 |
Property History
| Date | Event | Price | List to Sale | Price per Sq Ft |
|---|---|---|---|---|
| 11/22/2025 11/22/25 | Pending | -- | -- | -- |
| 10/16/2025 10/16/25 | For Sale | $550,000 | -- | $196 / Sq Ft |
Purchase History
| Date | Type | Sale Price | Title Company |
|---|---|---|---|
| Warranty Deed | -- | Title Partners Agency Llc | |
| Interfamily Deed Transfer | -- | None Available | |
| Warranty Deed | $195,444 | -- | |
| Warranty Deed | -- | -- | |
| Warranty Deed | -- | -- |
Mortgage History
| Date | Status | Loan Amount | Loan Type |
|---|---|---|---|
| Previous Owner | $140,000 | No Value Available | |
| Previous Owner | $153,740 | Construction |
Source: MARIS MLS
MLS Number: MIS25068827
APN: 3-0011-7861-00-0548.0000000
- 8 Chandler Ct
- 491 Angelique Place
- 2006 Avignon Ct Unit D
- 2018 Avignon Ct Unit C
- 4 Rustling Leaves Ct
- 488 Fortress Ct
- 451 Prevot Ave
- 2027 Ami Ct Unit 20E
- 2074 Duclair Pkwy
- 460 Fortress Ct
- 1092 Pierpoint Ln
- 16 Hill Pointe Ct
- 397 Montclair Tower Dr
- 401 Blanche Dr
- 25 Aubrey Place
- 1305 Harvest Ridge Dr
- 594 Blanche Dr
- 248 Blanche Dr
- 10 Twin Oaks Dr
- 377 Sturbridge Dr
