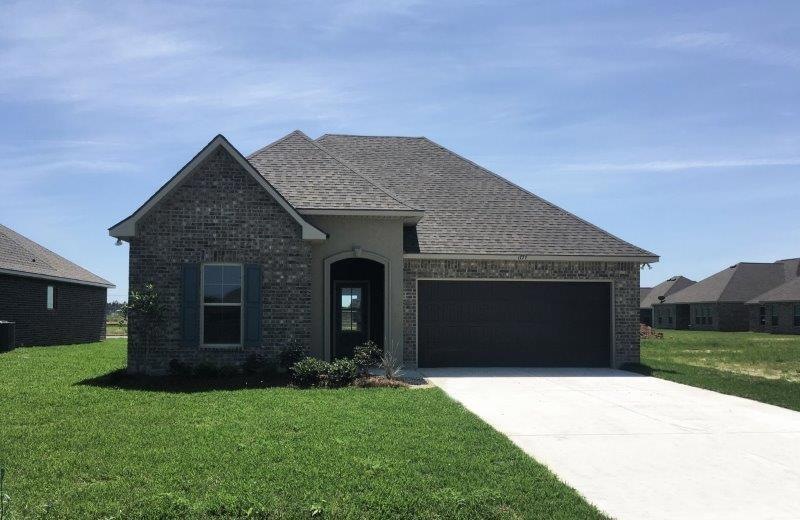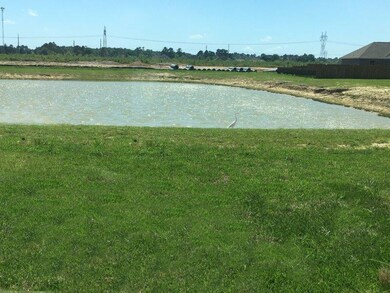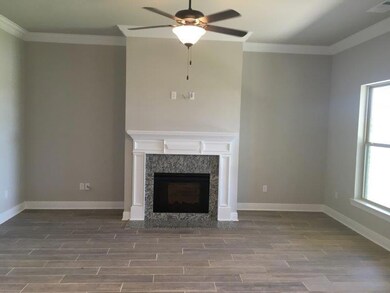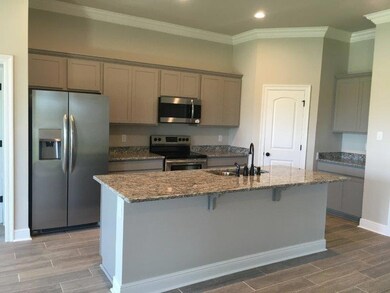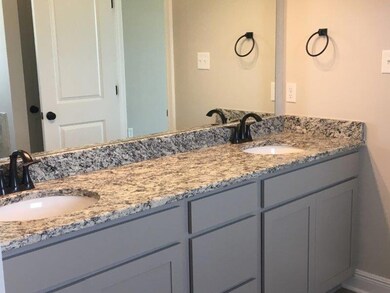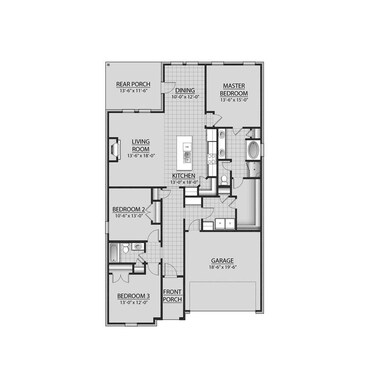
1777 Poeyfarre Dr Lake Charles, LA 70611
Highlights
- New Construction
- Covered patio or porch
- Tile Flooring
- Traditional Architecture
- Fireplace
- Attached Carport
About This Home
As of December 2024Sizzling Summer Sales Event – Choose your Incentive!! (FREE Washer/Dryer OR FREE Window Blinds - Restrictions Apply)*
BRAND NEW CONSTRUCTION - Backs to Pond! DSLD HOMES' TRILLIUM III A offers a 3 bedroom 2 full bathroom open and split design. Upgrades include luxury wood look flooring in the living room, and wet areas, cabinet and lighting (LED) upgrade packages and a run for the HDMI cable. Special Features: Frigidaire stainless appliance package, 3cm granite countertops with undermount sinks in kitchen and bathrooms, birch cabinets throughout, wood flooring in the living room, ceramic tile in the wet areas, fireplace with decorative mantle and granite profile, crown molding in the living area, Tuscan bronze plumbing fixtures, post tension slab, and more! Energy Efficient Features: Rheem water heater, low E tilt-in windows, radiant barrier roof decking, and more! *Virtual Tour for this listing is of a similar floor plan.
*
Last Agent to Sell the Property
Cicero Realty, LLC License #7255 Listed on: 08/02/2019
Home Details
Home Type
- Single Family
Est. Annual Taxes
- $1,473
Year Built
- Built in 2019 | New Construction
Lot Details
- 7,841 Sq Ft Lot
- Rectangular Lot
Home Design
- Traditional Architecture
- Brick Exterior Construction
- Slab Foundation
- Shingle Roof
- Stucco
Interior Spaces
- 1,848 Sq Ft Home
- 1-Story Property
- Fireplace
- Fire and Smoke Detector
- Washer Hookup
Kitchen
- Oven or Range
- Microwave
- Dishwasher
- Disposal
Flooring
- Carpet
- Tile
Bedrooms and Bathrooms
- 3 Bedrooms
- 2 Full Bathrooms
Parking
- 2 Car Garage
- Attached Carport
Schools
- Gillis Elementary School
- Moss Bluff Middle School
- Sam Houston High School
Additional Features
- Covered patio or porch
- Central Heating and Cooling System
Community Details
- Property has a Home Owners Association
- Built by DSLD HOMES
- Orleans Run Subdivision
Listing and Financial Details
- Tax Lot 124
- Assessor Parcel Number 01332521N
Ownership History
Purchase Details
Home Financials for this Owner
Home Financials are based on the most recent Mortgage that was taken out on this home.Similar Homes in Lake Charles, LA
Home Values in the Area
Average Home Value in this Area
Purchase History
| Date | Type | Sale Price | Title Company |
|---|---|---|---|
| Warranty Deed | $243,500 | Armor Title | |
| Warranty Deed | $243,500 | Armor Title |
Mortgage History
| Date | Status | Loan Amount | Loan Type |
|---|---|---|---|
| Open | $231,325 | New Conventional | |
| Closed | $231,325 | New Conventional |
Property History
| Date | Event | Price | Change | Sq Ft Price |
|---|---|---|---|---|
| 12/20/2024 12/20/24 | Sold | -- | -- | -- |
| 11/20/2024 11/20/24 | Pending | -- | -- | -- |
| 11/11/2024 11/11/24 | For Sale | $249,000 | +15.3% | $135 / Sq Ft |
| 07/31/2020 07/31/20 | Sold | -- | -- | -- |
| 06/22/2020 06/22/20 | Pending | -- | -- | -- |
| 08/02/2019 08/02/19 | For Sale | $215,900 | -- | $117 / Sq Ft |
Tax History Compared to Growth
Tax History
| Year | Tax Paid | Tax Assessment Tax Assessment Total Assessment is a certain percentage of the fair market value that is determined by local assessors to be the total taxable value of land and additions on the property. | Land | Improvement |
|---|---|---|---|---|
| 2024 | $1,473 | $21,200 | $3,800 | $17,400 |
| 2023 | $1,473 | $21,200 | $3,800 | $17,400 |
| 2022 | $2,240 | $21,200 | $3,800 | $17,400 |
| 2021 | $1,519 | $21,200 | $3,800 | $17,400 |
| 2020 | $457 | $4,200 | $4,200 | $0 |
Agents Affiliated with this Home
-

Seller's Agent in 2024
Kecisa Thibodeaux
Latter & Blum Compass-LC
(337) 496-9002
91 Total Sales
-

Buyer's Agent in 2024
Phyllis Loftin
Latter & Blum Compass-LC
(337) 884-3851
386 Total Sales
-

Seller's Agent in 2020
Saun Sullivan
Cicero Realty, LLC
(844) 767-2713
13,372 Total Sales
Map
Source: Greater Southern MLS
MLS Number: 182002
APN: 01332521CAN
- 1804 N Haniel Dr
- 1678 N Gabriel Square
- 1662 N Gabriel Square
- 1624 N Michael Square
- 2710 Christy Dr
- 1924 N Michael Square
- 0 Howard Dr Unit SWL25001945
- 2409 Gracie Dr
- 1777 Deerfield Dr
- 0 N Wallace Pointe Dr Unit SWL25000066
- 0 N Wallace Pointe Dr Unit SWL25000065
- 0 N Wallace Pointe Dr Unit SWL25000044
- 0 Coffey Rd Unit SWL25003554
- 1221 S Armand St
- 2531 Ribbeck Ave
- 1250 Corsican Ln
- 1663 S Woodland Forest Dr
- 1696 S Woodland Forest Dr
- 1773 Jessica Ln
- 1476 Hickory Ridge Dr
