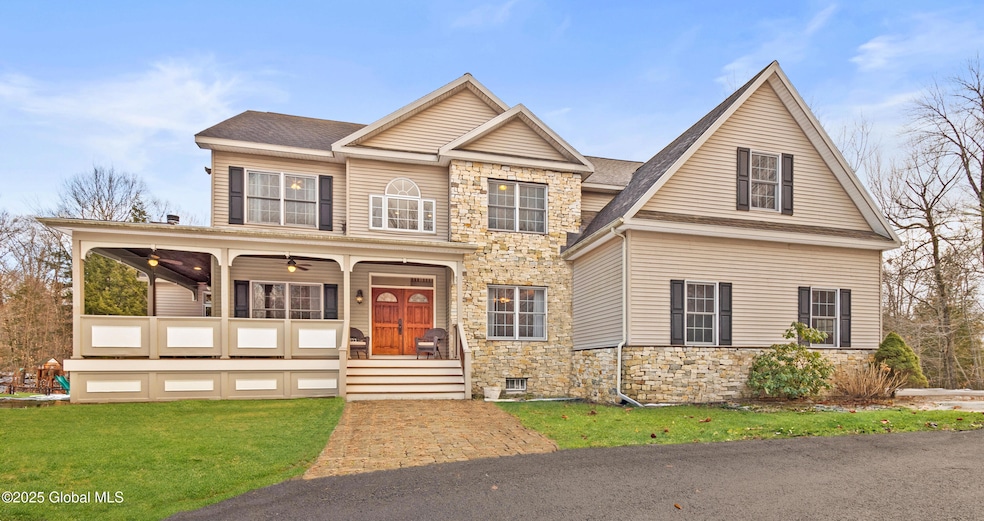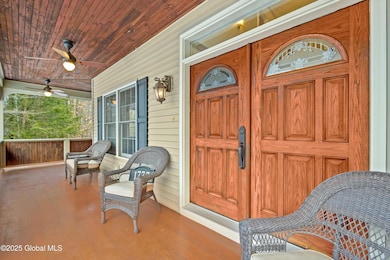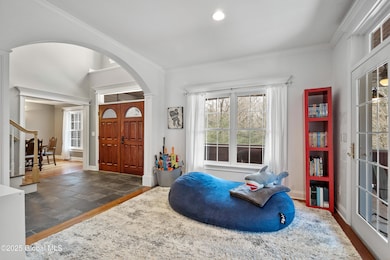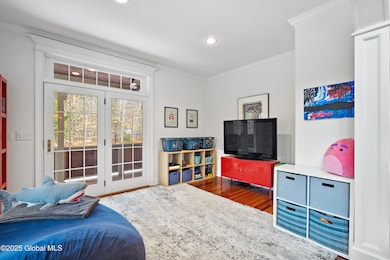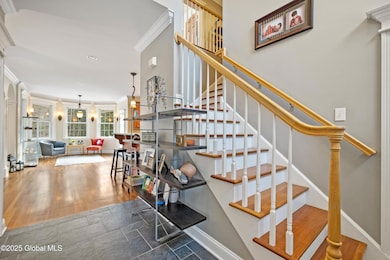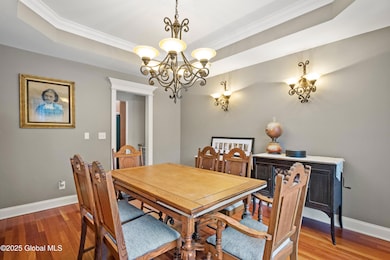1777 State Highway 9n Greenfield Center, NY 12833
Greenfield NeighborhoodEstimated payment $5,297/month
Highlights
- Custom Home
- View of Trees or Woods
- Deck
- Greenfield Elementary School Rated A-
- 6.13 Acre Lot
- Wood Burning Stove
About This Home
Nestled on 6.13 acres & set back off road for private peaceful setting. A mahogany wrap-around covered front porch welcomes you into this exquisite 3,473 sqft home, w/ an additional 1161 sqft in walk-out in law apartment! 5 beds & 4 full baths, w/ premium finishes throughout! Gourmet kitchen w/ plenty of cabinets, 2-tier island, granite counters, & a breakfast nook w/ glass door out to Trex deck.Impressive tray ceiling. in dining room Cozy wood-burning Vermont casting stove creates a warm inviting atmosphere in family room. Spacious primary suite w/ cathedral ceiling & sitting area, enclosed w/ windows. Walk-out finished basement w/ brand new carpet throughout, boasts a kitchen, office, bedroom, full bath, & an additional washer & dryer. New leach field March 2025. Fully fenced yard.
Home Details
Home Type
- Single Family
Est. Annual Taxes
- $10,705
Year Built
- Built in 2004 | Remodeled
Lot Details
- 6.13 Acre Lot
- Back Yard Fenced
- Landscaped
- Private Lot
- Secluded Lot
- Level Lot
- Wooded Lot
Parking
- 2 Car Attached Garage
- Garage Door Opener
- Circular Driveway
- Off-Street Parking
Home Design
- Custom Home
- Brick Exterior Construction
- Shingle Roof
- Vinyl Siding
- Asphalt
Interior Spaces
- Central Vacuum
- Wired For Sound
- Built-In Features
- Crown Molding
- Tray Ceiling
- Cathedral Ceiling
- Paddle Fans
- Wood Burning Stove
- Wood Burning Fireplace
- Self Contained Fireplace Unit Or Insert
- Double Pane Windows
- ENERGY STAR Qualified Windows with Low Emissivity
- Blinds
- Drapes & Rods
- Bay Window
- Wood Frame Window
- French Doors
- Atrium Doors
- Mud Room
- Entrance Foyer
- Family Room
- Dining Room
- Home Office
- Views of Woods
Kitchen
- Breakfast Area or Nook
- Eat-In Kitchen
- Range with Range Hood
- Microwave
- Dishwasher
- Wine Cooler
- Kitchen Island
- Stone Countertops
- Disposal
Flooring
- Wood
- Carpet
- Tile
- Slate Flooring
Bedrooms and Bathrooms
- 5 Bedrooms
- Primary bedroom located on second floor
- Walk-In Closet
- Bathroom on Main Level
- 4 Full Bathrooms
- Ceramic Tile in Bathrooms
Laundry
- Laundry Room
- Laundry on upper level
- Dryer
- Washer
Finished Basement
- Heated Basement
- Walk-Out Basement
- Basement Fills Entire Space Under The House
- Interior and Exterior Basement Entry
- Apartment Living Space in Basement
- Laundry in Basement
Home Security
- Home Security System
- Carbon Monoxide Detectors
- Fire and Smoke Detector
Eco-Friendly Details
- Green Energy Fireplace or Wood Stove
Outdoor Features
- Deck
- Wrap Around Porch
- Patio
Schools
- Saratoga Springs High School
Utilities
- Forced Air Zoned Heating and Cooling System
- Heating System Powered By Leased Propane
- 200+ Amp Service
- Power Generator
- Septic Tank
- High Speed Internet
Community Details
- No Home Owners Association
Listing and Financial Details
- Assessor Parcel Number 413400 151.-2-99
Map
Home Values in the Area
Average Home Value in this Area
Tax History
| Year | Tax Paid | Tax Assessment Tax Assessment Total Assessment is a certain percentage of the fair market value that is determined by local assessors to be the total taxable value of land and additions on the property. | Land | Improvement |
|---|---|---|---|---|
| 2024 | $10,907 | $532,000 | $160,800 | $371,200 |
| 2023 | $10,867 | $532,000 | $160,800 | $371,200 |
| 2022 | $3,388 | $532,000 | $160,800 | $371,200 |
| 2021 | $3,388 | $532,000 | $160,800 | $371,200 |
| 2020 | $3,388 | $532,000 | $160,800 | $371,200 |
| 2018 | $3,046 | $532,000 | $160,800 | $371,200 |
| 2017 | $2,986 | $532,000 | $160,800 | $371,200 |
| 2016 | $283 | $532,000 | $160,800 | $371,200 |
Property History
| Date | Event | Price | List to Sale | Price per Sq Ft |
|---|---|---|---|---|
| 11/07/2025 11/07/25 | Price Changed | $839,900 | -3.4% | $242 / Sq Ft |
| 11/07/2025 11/07/25 | For Sale | $869,900 | 0.0% | $250 / Sq Ft |
| 11/03/2025 11/03/25 | Off Market | $869,900 | -- | -- |
| 09/23/2025 09/23/25 | Price Changed | $869,900 | -3.3% | $250 / Sq Ft |
| 08/04/2025 08/04/25 | For Sale | $899,900 | 0.0% | $259 / Sq Ft |
| 07/02/2025 07/02/25 | Pending | -- | -- | -- |
| 06/27/2025 06/27/25 | For Sale | $899,900 | -- | $259 / Sq Ft |
Source: Global MLS
MLS Number: 202520549
APN: 413400-151-000-0002-099-000-0000
- 1146 Route 9n
- 1057 State Highway 9n
- 355 Grange Rd
- 34 Middle Grove Rd Unit Lot 2
- 385 Locust Grove Rd
- 45 Grange Rd
- 111 S Greenfield Rd
- 62 Wilton Rd
- 105 S Greenfield Rd
- 25 Buff Rd
- 26 Westbury Dr
- 7 Jaipur Ln
- 11 Kirby Rd
- L68.3 Bump Hill Rd
- 24 Bump Hill Rd
- 175 Wilton Rd
- 539 Locust Grove Rd
- 299 Hyspot Rd Unit 4C
- 299 Hyspot Rd Unit 2c
- 11 Worden Dr
- 10 Kirby Rd Unit A
- 10 Kirby Rd Unit C
- 14 Kirby Rd Unit A
- 2 Meadow Ln Unit ID1302138P
- 3 Robin Ln
- 292 Washington St Unit 1
- 10 James Dr Unit ID1302144P
- 21 Wells St Unit 410
- 116 West Ave Unit 208
- 116 West Ave Unit 206
- 101 Walworth St
- 101 Walworth St Unit 101 Walworth Street
- 130 Van Dam St Unit 2
- 106 Lawrence St
- 26A Park St Unit 1
- 154 Washington St
- 77 Van Dam St Unit 408
- 142 Washington St Unit 4
- 34 Hyde St
- 70 Oak St
