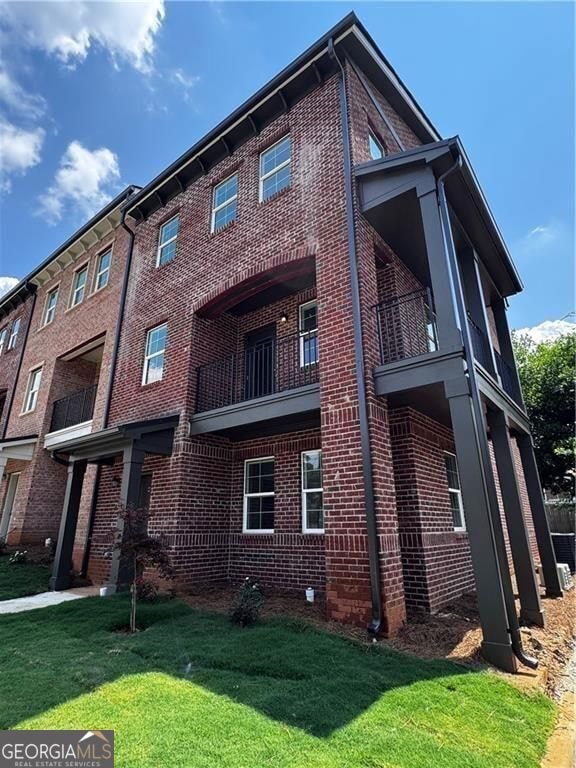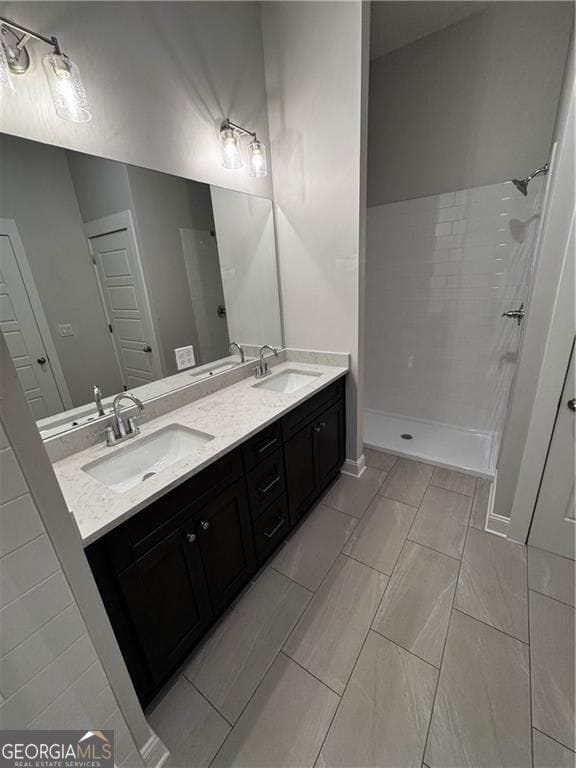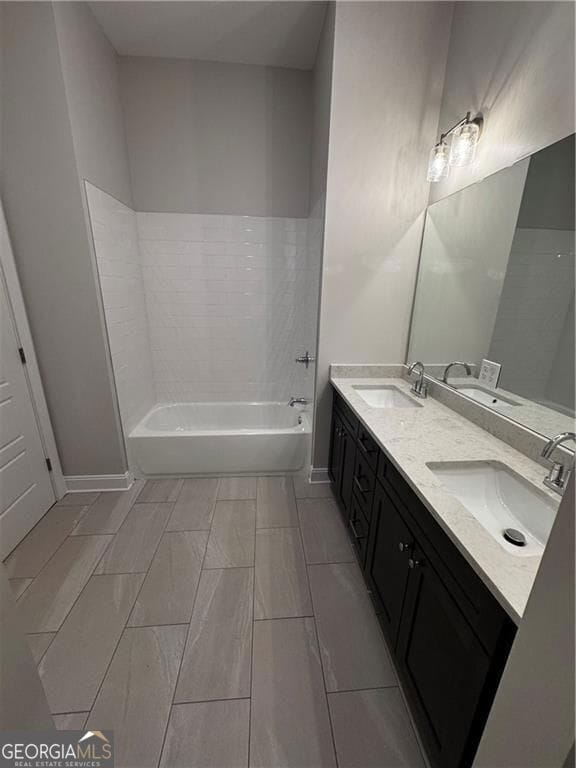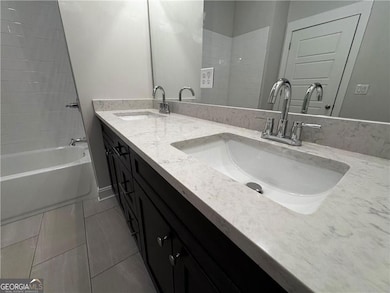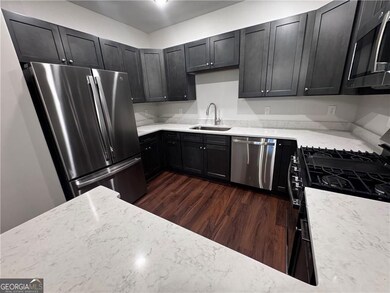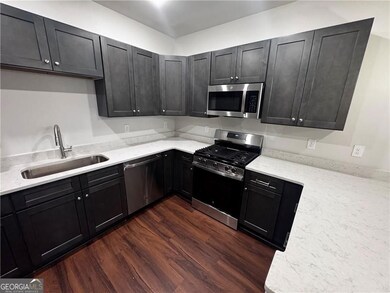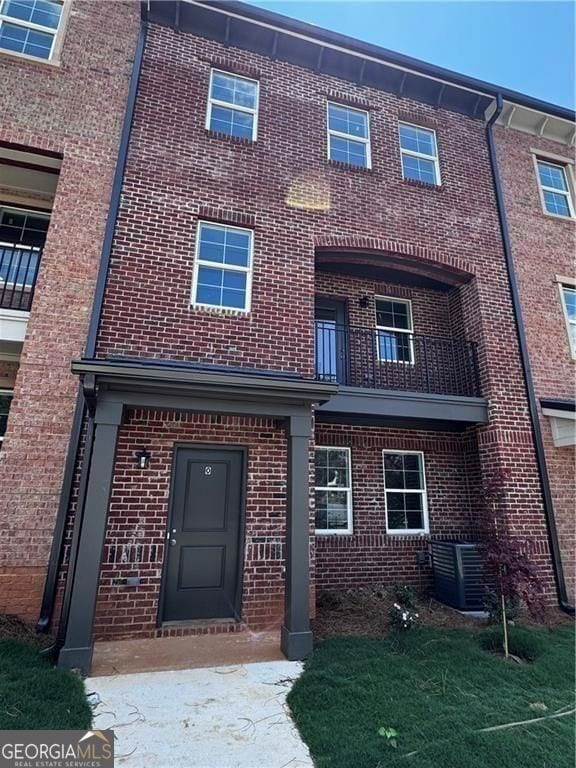1777 Temple Ave College Park, GA 30337
Highlights
- New Construction
- Wood Flooring
- Balcony
- City View
- No HOA
- Double Vanity
About This Home
Welcome to 1777 Temple Ave- A stunning new construction in Historic College Park! Located in the sought-after Temple Square townhome community, this brand-new 4 bedroom, 3.5 bathroom home with 2400 sq ft of space combines modern living with timeless charm all equipped with luxury finishes throughout including an elegant living room and dining space that open to the fully equipped chef-inspired kitchen. The kitchen offers quartz countertops, a large center island with bar seating, tile backsplash, plenty of storage, and a full stainless steel appliance suite. The versatile floor plan includes a private guest suite on the lower level with a full bath and high ceilings on lower level and a top-floor primary suite retreat with a large walk-in closet and spa-like attached bathroom. Two additional bedrooms with full bathrooms offer ample space for family, guests, or a home office. Located just minutes from Woodward Academy, Hartsfield-Jackson Airport and the vibrant shops and dining of Main Street, this home offers both convenience and community. ******MOVE-IN SPECIALS OFFERED******
Listing Agent
BHGRE Metro Brokers Brokerage Phone: License #447301 Listed on: 10/03/2025

Townhouse Details
Home Type
- Townhome
Est. Annual Taxes
- $1,589
Year Built
- Built in 2019 | New Construction
Lot Details
- 871 Sq Ft Lot
- 1 Common Wall
Parking
- 2 Car Garage
Home Design
- Brick Exterior Construction
- Brick Frame
Interior Spaces
- 2,400 Sq Ft Home
- 2-Story Property
- Wood Flooring
- City Views
Kitchen
- Dishwasher
- Kitchen Island
Bedrooms and Bathrooms
- Double Vanity
Laundry
- Laundry Room
- Laundry on upper level
Home Security
Outdoor Features
- Balcony
- Patio
Schools
- Parklane Elementary School
- Paul D West Middle School
- Tri Cities High School
Utilities
- Forced Air Heating System
- Underground Utilities
Community Details
Overview
- No Home Owners Association
- Temple Square Subdivision
Pet Policy
- Pets Allowed
Security
- Fire and Smoke Detector
Map
Source: Georgia MLS
MLS Number: 10617914
APN: 14-0160-0001-060-0
- 1788 Hawthorne Ave
- 1776 Temple Ave
- 1770 Temple Ave
- 1751 Temple Ave
- 1749 Hawthorne Ave
- 3698 Main St
- 1805 Harvard Ave Unit 207
- 1701 Hawthorne Ave
- 1658 Temple Ave
- 3566 Jackson St
- 1808 Cambridge Ave
- 1590 Princeton Ave
- 1878 Cambridge Ave
- 3522 Conley St
- 1907 Cambridge Ave
- 3746 Myrtle St
- 3658 Madison St
- 3483 Conley St
- 1777 Temple Ave Unit P
- 1777 Temple Ave Unit O
- 1777 Temple Ave Unit N
- 1777 Temple Ave
- 1834 John Calvin Ave
- 1777 Harvard Ave
- 1805 Harvard Ave
- 1701 Hawthorne Ave Unit 9
- 3544 College St
- 1854 Virginia Ave Unit 1
- 1854 Virginia Ave Unit 2
- 3559 Victoria St
- 1611 Harvard Ave
- 1878 Cambridge Ave
- 1988 Virginia Ave
- 1594 Hardin Ave
- 3654 Madison St
- 3642 Princeton Ave
- 3347 College St
- 1957 Walker Ave
