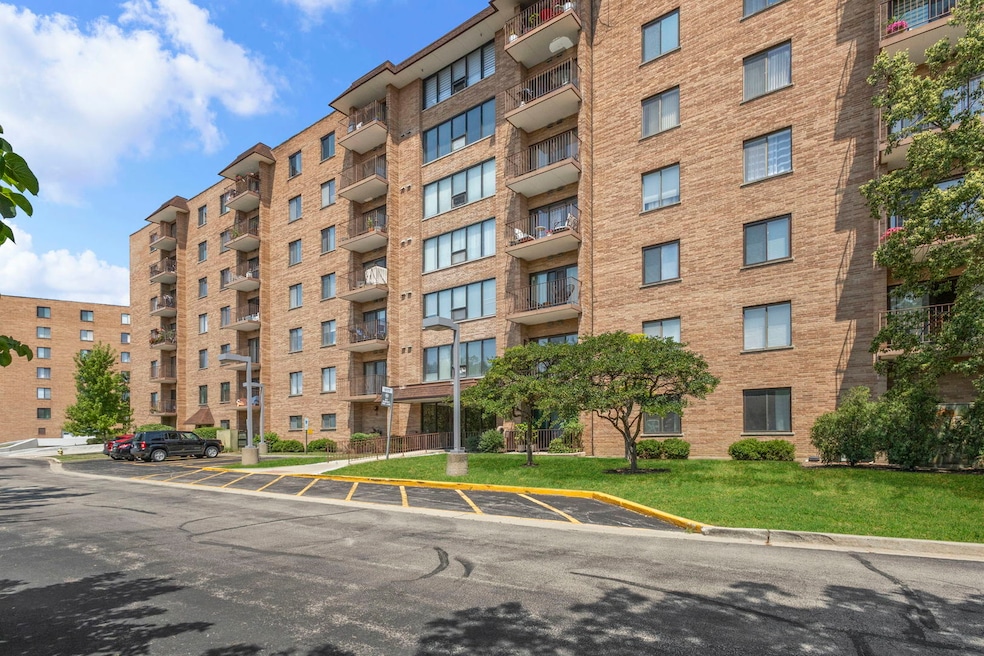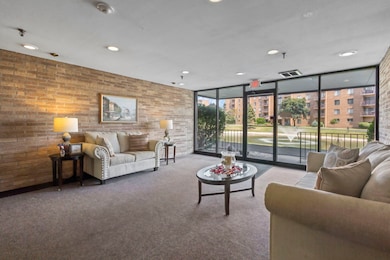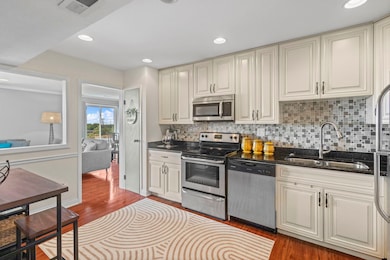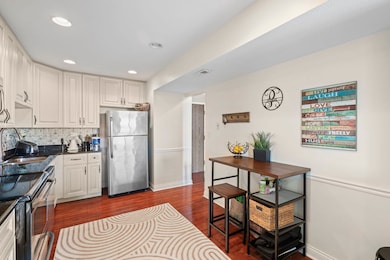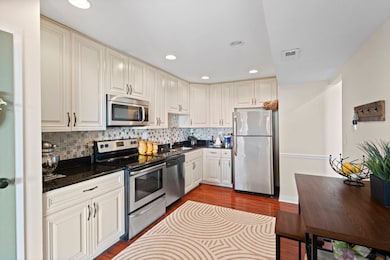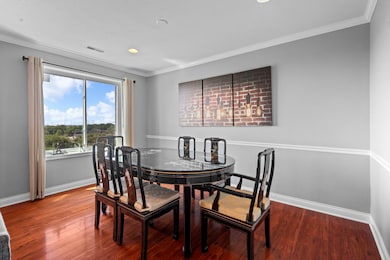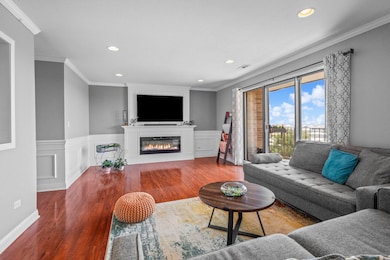1777 W Crystal Ln Unit 711 Mount Prospect, IL 60056
Estimated payment $2,541/month
Highlights
- Clubhouse
- Community Pool
- Resident Manager or Management On Site
- Rolling Meadows High School Rated A+
- Tennis Courts
- Laundry Room
About This Home
EXPERIENCE UNPARALLELED COMFORT AND ELEGANCE IN THIS RARELY AVAILABLE STUNNING 3 BR 2 BATH CORNER UNIT SITUATED ON THE PRESTIGIOUS 7TH FLOOR OF CRYSTAL TOWERS. METICULOUSLY MAINTAINED AND MOVE-IN READY, THIS EXQUISITE RESIDENCE BOASTS A COMPLETELY UPDATED UNIT FEATURING HIGH END FINISHES AND MODERN UPGRADES THROUGHOUT. THE KITCHEN FEATURES SLEEK GRANITE COUNTERTOPS AND PREMIUM CABINETRY. BOTH BATHS ARE UPDATED AS WELL. ENJOY ABUNDANT NATURAL LIGHT WITH NEW WINDOWS THROUGHOUT AND A DOUBLE PANE PATIO DOOR LEADING TO THE BALCONY WITH A QUIET LOVELY VIEW. RECESSED LIGHTING THAT ILLUMINATES THE SPACIOUS OPEN CONCEPT LIVING AREAS. THE HIGH-END FLOORING ADDS WARMTH AND STYLE. EVERY BEDROOM OFFERS SPACIOUS WALK IN CLOSETS, WHILE THE UPGRADED COPPER PLUMBING ENSURES LASTING DURABILITY. A CUSTOM FIREPLACE CREATES A COZY YET REFINED AMBIANCE MAKING THIS HOME IDEAL FOR BOTH RELAXING AND ENTERTAINING. HEATED GARAGE, SAME FLOOR LAUNDRY AND GENEROUS STORAGE AREA. ENJOY THE POOL, TENNIS COURTS, CLUBHOUSE, WALKING PATH AROUND THE POND AND HEALTHY RESERVES THIS BUILDING OFFERS. **PLEASE NOTE NO EXEMPTIONS ON TAXES**
Property Details
Home Type
- Condominium
Est. Annual Taxes
- $5,543
Year Built
- Built in 1979
HOA Fees
- $436 Monthly HOA Fees
Parking
- 1 Car Garage
- Parking Included in Price
Home Design
- Entry on the 7th floor
- Brick Exterior Construction
Interior Spaces
- 1,450 Sq Ft Home
- Family Room
- Combination Dining and Living Room
- Laminate Flooring
- Laundry Room
Bedrooms and Bathrooms
- 3 Bedrooms
- 3 Potential Bedrooms
- 2 Full Bathrooms
Schools
- John Jay Elementary School
- Holmes Junior High School
- Elk Grove High School
Utilities
- Central Air
- Heating Available
Community Details
Overview
- Association fees include water, parking, insurance, security, clubhouse, pool, exterior maintenance, lawn care, scavenger, snow removal
- 75 Units
- Marianne Association, Phone Number (847) 985-6464
- Crystal Towers Subdivision
- Property managed by AMERICAN PROPERTY MANAGEMENT
- 7-Story Property
Amenities
- Clubhouse
- Party Room
- Coin Laundry
- Community Storage Space
- Elevator
Recreation
- Tennis Courts
- Community Pool
Pet Policy
- No Pets Allowed
Security
- Resident Manager or Management On Site
Map
Home Values in the Area
Average Home Value in this Area
Tax History
| Year | Tax Paid | Tax Assessment Tax Assessment Total Assessment is a certain percentage of the fair market value that is determined by local assessors to be the total taxable value of land and additions on the property. | Land | Improvement |
|---|---|---|---|---|
| 2024 | $5,544 | $21,280 | $1,653 | $19,627 |
| 2023 | $5,323 | $21,280 | $1,653 | $19,627 |
| 2022 | $5,323 | $21,280 | $1,653 | $19,627 |
| 2021 | $4,276 | $14,966 | $1,577 | $13,389 |
| 2020 | $4,162 | $14,966 | $1,577 | $13,389 |
| 2019 | $4,263 | $16,869 | $1,577 | $15,292 |
| 2018 | $3,662 | $12,827 | $1,352 | $11,475 |
| 2017 | $3,673 | $12,827 | $1,352 | $11,475 |
| 2016 | $3,454 | $12,827 | $1,352 | $11,475 |
| 2015 | $2,844 | $9,850 | $1,201 | $8,649 |
| 2014 | $2,797 | $9,850 | $1,201 | $8,649 |
| 2013 | $2,003 | $9,850 | $1,201 | $8,649 |
Property History
| Date | Event | Price | List to Sale | Price per Sq Ft | Prior Sale |
|---|---|---|---|---|---|
| 08/25/2025 08/25/25 | Pending | -- | -- | -- | |
| 07/08/2025 07/08/25 | For Sale | $309,900 | +79.1% | $214 / Sq Ft | |
| 03/29/2018 03/29/18 | Sold | $173,000 | -3.8% | $115 / Sq Ft | View Prior Sale |
| 02/21/2018 02/21/18 | For Sale | $179,900 | 0.0% | $120 / Sq Ft | |
| 01/24/2018 01/24/18 | Pending | -- | -- | -- | |
| 01/05/2018 01/05/18 | For Sale | $179,900 | 0.0% | $120 / Sq Ft | |
| 11/06/2017 11/06/17 | Pending | -- | -- | -- | |
| 09/26/2017 09/26/17 | For Sale | $179,900 | +4.0% | $120 / Sq Ft | |
| 09/25/2017 09/25/17 | Off Market | $173,000 | -- | -- | |
| 09/04/2017 09/04/17 | Price Changed | $179,900 | -2.7% | $120 / Sq Ft | |
| 08/18/2017 08/18/17 | For Sale | $184,900 | +6.9% | $123 / Sq Ft | |
| 07/31/2017 07/31/17 | Off Market | $173,000 | -- | -- | |
| 07/05/2017 07/05/17 | For Sale | $184,900 | +76.1% | $123 / Sq Ft | |
| 08/26/2013 08/26/13 | Sold | $105,000 | +5.1% | $70 / Sq Ft | View Prior Sale |
| 08/05/2013 08/05/13 | Pending | -- | -- | -- | |
| 08/01/2013 08/01/13 | Price Changed | $99,900 | -9.1% | $67 / Sq Ft | |
| 07/11/2013 07/11/13 | For Sale | $109,900 | 0.0% | $73 / Sq Ft | |
| 05/13/2013 05/13/13 | Pending | -- | -- | -- | |
| 04/26/2013 04/26/13 | For Sale | $109,900 | 0.0% | $73 / Sq Ft | |
| 04/19/2013 04/19/13 | Price Changed | $109,900 | +4.8% | $73 / Sq Ft | |
| 03/25/2013 03/25/13 | Pending | -- | -- | -- | |
| 03/12/2013 03/12/13 | For Sale | $104,900 | -- | $70 / Sq Ft |
Purchase History
| Date | Type | Sale Price | Title Company |
|---|---|---|---|
| Warranty Deed | $173,000 | Saturn Title Llc | |
| Special Warranty Deed | $105,000 | Attorneys Title Guaranty Fun | |
| Sheriffs Deed | -- | None Available | |
| Warranty Deed | $172,000 | Agtf Inc |
Mortgage History
| Date | Status | Loan Amount | Loan Type |
|---|---|---|---|
| Open | $138,400 | New Conventional | |
| Previous Owner | $137,520 | Stand Alone First |
Source: Midwest Real Estate Data (MRED)
MLS Number: 12413755
APN: 08-22-203-067-1074
- 1777 W Crystal Ln Unit 410
- 1717 W Crystal Ln Unit 701
- 1747 W Crystal Ln Unit 308
- 1785 W Algonquin Rd Unit 2A
- 1900 W Knightsbridge Dr Unit 2B
- 1500 S Busse Rd Unit 2D
- 1115 E Algonquin Rd Unit 8
- 1119 E Algonquin Rd Unit 7
- 1910 W Hatherleigh Ct Unit 2A
- 1915 Whitechapel Dr Unit 1E
- 1111 E Algonquin Rd Unit 1
- 728 Dempster St Unit 210
- 1107 E Algonquin Rd Unit 4
- 1429 S Busse Rd
- 2831 S Embers Ln Unit 352831
- 712 W Dempster St Unit FG10
- 758 Dempster St Unit DG5
- 2669 S Embers Ln Unit 142669
- 1822 W Pheasant Trail
- 1721 W Catalpa Ln
