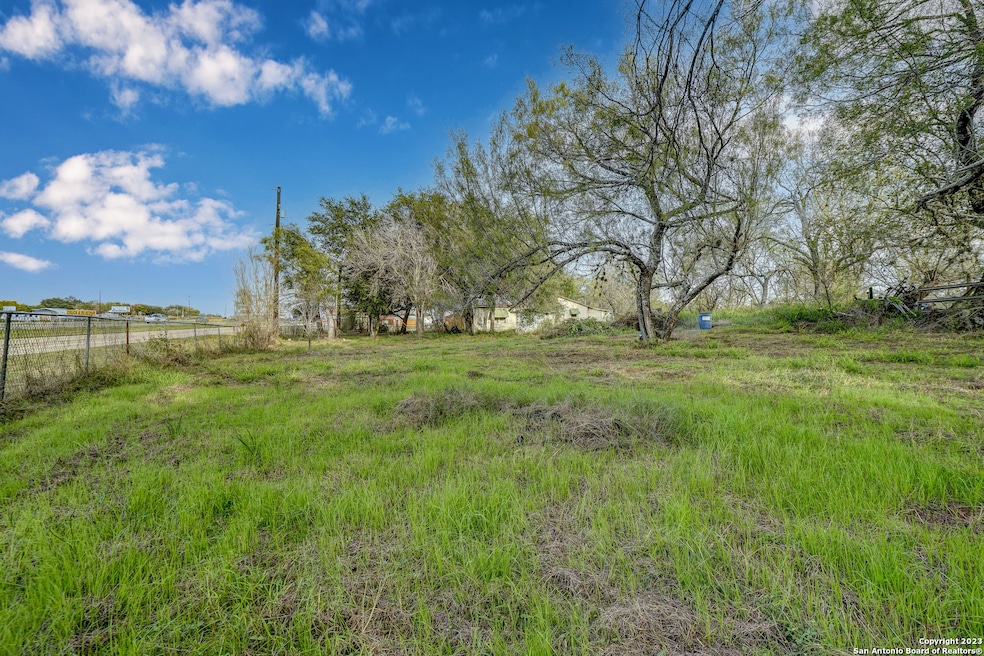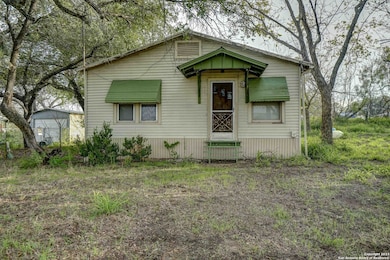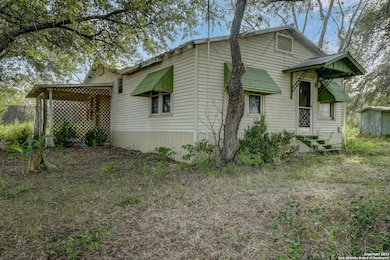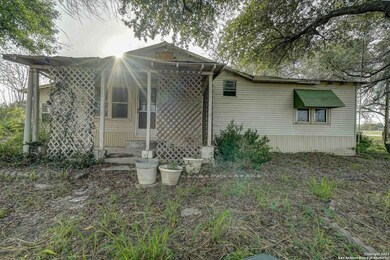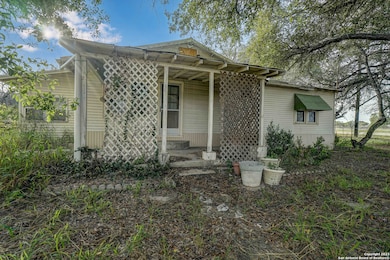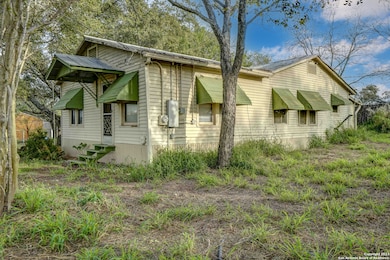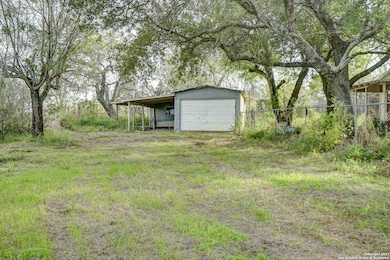Estimated payment $1,537/month
Highlights
- Mature Trees
- 1 Car Detached Garage
- Laundry Room
- Covered Patio or Porch
- Eat-In Kitchen
- Outdoor Storage
About This Home
**PRICED $65K UNDER APPRAISED VALUE. Residential and Commercial potential property located on I35 frontage road. Property needs some TLC and being sold AS IS. Located between two established businesses and on nearly 3/4 of an acre. Great place to start your business with tons of visibility from I35 to bring in potential clients. Property has a PRIVATE WELL AND LOCAL WATER with a septic tank. Detached garage has additional living space with bathroom for potential rental income. Has all the potential, just needs the right buyer! SELLER FINANCING AVAILABLE!
Listing Agent
Claudia Hernandez
Texas Premier Realty Listed on: 11/25/2024
Home Details
Home Type
- Single Family
Est. Annual Taxes
- $5,033
Year Built
- Built in 1940
Lot Details
- 0.74 Acre Lot
- Cross Fenced
- Chain Link Fence
- Level Lot
- Mature Trees
Parking
- 1 Car Detached Garage
Home Design
- Metal Roof
Interior Spaces
- 1,240 Sq Ft Home
- Property has 1 Level
- Ceiling Fan
- Window Treatments
- Linoleum Flooring
- Eat-In Kitchen
Bedrooms and Bathrooms
- 3 Bedrooms
- 2 Full Bathrooms
Laundry
- Laundry Room
- Laundry on main level
- Washer and Dryer Hookup
Outdoor Features
- Covered Patio or Porch
- Outdoor Storage
- Rain Gutters
Schools
- Lytle Elementary And Middle School
- Lytle High School
Utilities
- Well
- Septic System
- Phone Available
Community Details
- Sw Irrigated Farms Sw Subdivision
Listing and Financial Details
- Legal Lot and Block 2 / 4260
- Assessor Parcel Number 042600000020
Map
Home Values in the Area
Average Home Value in this Area
Tax History
| Year | Tax Paid | Tax Assessment Tax Assessment Total Assessment is a certain percentage of the fair market value that is determined by local assessors to be the total taxable value of land and additions on the property. | Land | Improvement |
|---|---|---|---|---|
| 2025 | $385 | $178,717 | $197,280 | $83,580 |
| 2024 | $385 | $162,470 | $194,240 | $83,620 |
| 2023 | $385 | $147,700 | $194,240 | $80,560 |
| 2022 | $2,929 | $134,273 | $157,480 | $72,720 |
| 2021 | $2,707 | $122,066 | $91,900 | $58,150 |
| 2020 | $2,572 | $110,969 | $79,890 | $56,010 |
| 2019 | $2,338 | $100,881 | $72,630 | $56,030 |
| 2018 | $2,127 | $91,710 | $55,310 | $53,860 |
| 2017 | $1,938 | $83,373 | $55,310 | $53,890 |
| 2016 | $1,762 | $75,794 | $39,060 | $45,610 |
| 2015 | -- | $68,904 | $29,760 | $48,230 |
| 2014 | -- | $62,640 | $0 | $0 |
Property History
| Date | Event | Price | List to Sale | Price per Sq Ft |
|---|---|---|---|---|
| 11/24/2025 11/24/25 | Price Changed | $215,000 | 0.0% | $173 / Sq Ft |
| 11/24/2025 11/24/25 | For Sale | $215,000 | +7.5% | $173 / Sq Ft |
| 11/02/2025 11/02/25 | Pending | -- | -- | -- |
| 09/12/2025 09/12/25 | Price Changed | $200,000 | -7.0% | $161 / Sq Ft |
| 05/22/2025 05/22/25 | For Sale | $215,000 | 0.0% | $173 / Sq Ft |
| 04/03/2025 04/03/25 | Pending | -- | -- | -- |
| 11/25/2024 11/25/24 | For Sale | $215,000 | -- | $173 / Sq Ft |
Source: San Antonio Board of REALTORS®
MLS Number: 1825706
APN: 04260-000-0020
- 12831 Pearsall Rd
- 13277 Pearsall Rd
- 17110 Laguna Seca Dr
- 16851 Griffin Rd
- 18795-18855 Luckey Rd
- 17171 Interstate 35 S
- 16123 Vaquero Dr
- 12330 Pearsall Rd
- 12303 Pearsall Rd
- 2103 Fm 2790
- 13808 Greenwood Rd
- 15749 Luckey Rd
- 14096 Greenwood Rd
- 18687 Rolling Meadow Dr
- 15875 Luckey Rd
- 12365 Rudolph Rd
- 19146 S Mcconnell Rd
- 636 Farm To Market Road 2790
- 16100 Farmer
- 16108 Farmer
- 430 Cr 680
- 19505 S Somerset St
- 15164 Oak St
- 15233 Oak St
- 430 County Road 683
- 406 County Road 6850 Unit 2
- 11725 W Farm To Market 2790 S
- 19779 Tammy Kay St W
- 3274 Interstate 35 N Unit 1
- 295 Village Dr
- 343 Village Dr Unit 2
- 250 Palomino Trail
- 7725 Fox View
- 7327 Winding Pass
- 7641 Birch Pass
- 11910 Luckey Villa
- 11844 Luckey Villa
- 11840 Luckey Villa
- 11824 Luckey Villa
- 11816 Luckey Villa
