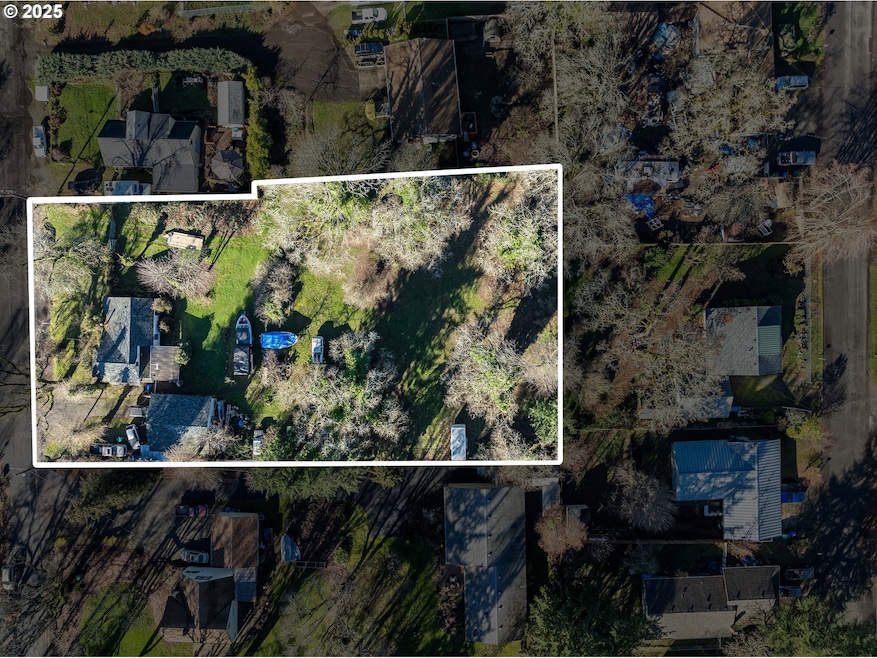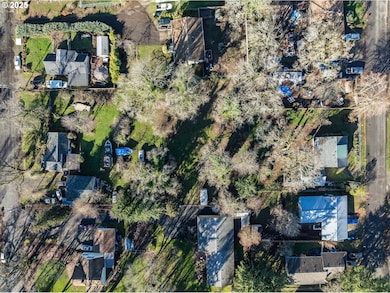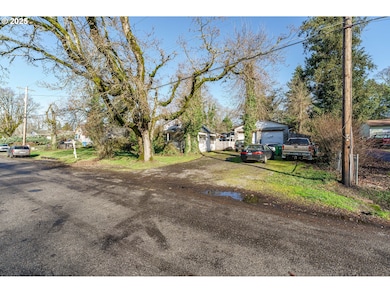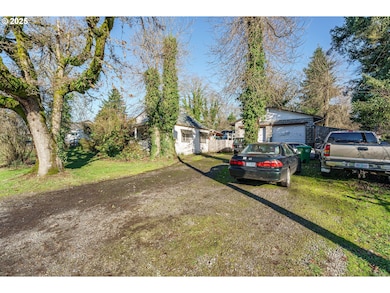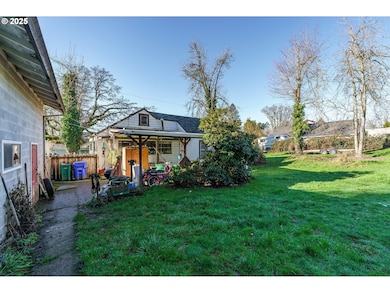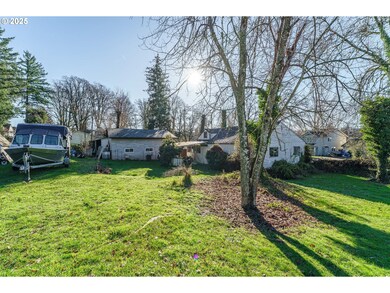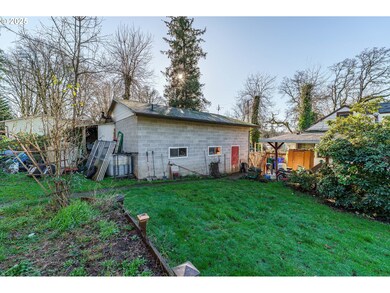17770 SE Cook St Milwaukie, OR 97267
Estimated payment $4,002/month
Highlights
- 0.89 Acre Lot
- No HOA
- Oversized Parking
- Wood Burning Stove
- 2 Car Detached Garage
- Living Room
About This Home
This property offers excellent potential for builders and developers, situated in a desirable Milwaukie location. Zoned R7 for residential use, it provides an ideal setting for constructing detached homes or townhomes Duplex, triplex, fourplex. With ample space for multiple units, this lot presents a fantastic opportunity to create a vibrant new community. Conveniently located by local amenities, parks, and major transportation routes, this is a rare opportunity to capitalize on the growing demand for housing in this sought-after area. Don’t miss out on this promising development site! buyer to do their own due diligence. seller needs 3 hour notice
Home Details
Home Type
- Single Family
Est. Annual Taxes
- $3,753
Year Built
- Built in 1940
Lot Details
- 0.89 Acre Lot
- Level Lot
- Property is zoned R7
Parking
- 2 Car Detached Garage
- Oversized Parking
- Extra Deep Garage
Home Design
- Fixer Upper
- Stem Wall Foundation
- Shingle Roof
- Composition Roof
- Wood Siding
- Lap Siding
- Shake Siding
Interior Spaces
- 1,042 Sq Ft Home
- 1-Story Property
- Wood Burning Stove
- Wood Burning Fireplace
- Family Room
- Living Room
- Dining Room
Bedrooms and Bathrooms
- 3 Bedrooms
- 1 Full Bathroom
Accessible Home Design
- Accessibility Features
- Level Entry For Accessibility
Schools
- Holcomb Elementary School
- Tumwata Middle School
- Oregon City High School
Utilities
- No Cooling
- Heating System Uses Wood
- Electric Water Heater
Community Details
- No Home Owners Association
Listing and Financial Details
- Assessor Parcel Number 00513867
Map
Home Values in the Area
Average Home Value in this Area
Tax History
| Year | Tax Paid | Tax Assessment Tax Assessment Total Assessment is a certain percentage of the fair market value that is determined by local assessors to be the total taxable value of land and additions on the property. | Land | Improvement |
|---|---|---|---|---|
| 2025 | $4,157 | $236,512 | -- | -- |
| 2024 | $3,753 | $229,624 | -- | -- |
| 2023 | $3,753 | $222,936 | $0 | $0 |
| 2022 | $3,444 | $216,443 | $0 | $0 |
| 2021 | $3,301 | $210,139 | $0 | $0 |
| 2020 | $3,210 | $204,019 | $0 | $0 |
| 2019 | $3,147 | $198,077 | $0 | $0 |
| 2018 | $2,983 | $192,308 | $0 | $0 |
| 2017 | $2,909 | $186,707 | $0 | $0 |
| 2016 | $2,847 | $181,269 | $0 | $0 |
| 2015 | $2,774 | $175,989 | $0 | $0 |
| 2014 | $2,695 | $170,863 | $0 | $0 |
Property History
| Date | Event | Price | List to Sale | Price per Sq Ft |
|---|---|---|---|---|
| 07/01/2025 07/01/25 | Price Changed | $700,000 | 0.0% | $672 / Sq Ft |
| 07/01/2025 07/01/25 | Price Changed | $700,000 | +16.7% | -- |
| 01/08/2025 01/08/25 | For Sale | $600,000 | 0.0% | -- |
| 01/08/2025 01/08/25 | For Sale | $600,000 | -- | $576 / Sq Ft |
Source: Regional Multiple Listing Service (RMLS)
MLS Number: 101423004
APN: 00513867
- 4860 SE Vintage Place Unit 35
- 5314 SE Jennings Ave
- 5227 SE Bandon Ln
- 5625 SE Jennings Ave
- 0 SE Portland Ave
- 4807 SE Ina Ave
- 4801 SE Ina Ave
- 4803 SE Ina Ave
- 5622 SE Jennings Ave
- 17634 SE Crystal Ln
- 17415 SE Colina Vista Ave
- 17853 SE Candy Ln
- 5905 SE Angel Ln
- 4711 SE Roethe Rd
- 17300 SE Oatfield Rd
- 4819 SE Roethe Rd
- 16642 SE Harold Ave
- 6625 Larissa Ln
- 5850 Glen Echo Ave
- 18345 Chris Ct
- 4616 SE Roethe Rd
- 4532-4540 SE Roethe Rd
- 18348 SE River Rd
- 6285 SE Caldwell Rd
- 847 Risley Ave
- 470-470 W Gloucester St Unit 420
- 470-470 W Gloucester St Unit 430
- 470-470 W Gloucester St Unit 440
- 3710 SE Concord Rd
- 19725 River Rd
- 19739 River Rd
- 4001 Robin Place
- 15831 Harley Ave
- 1937 Main St
- 16751 SE 82nd Dr
- 1805 SE Anspach St
- 16500 SE 82nd Dr
- 6201 SE Quail Park Ln
- 4207 SE Aldercrest Rd
- 7612 SE Lake Rd
