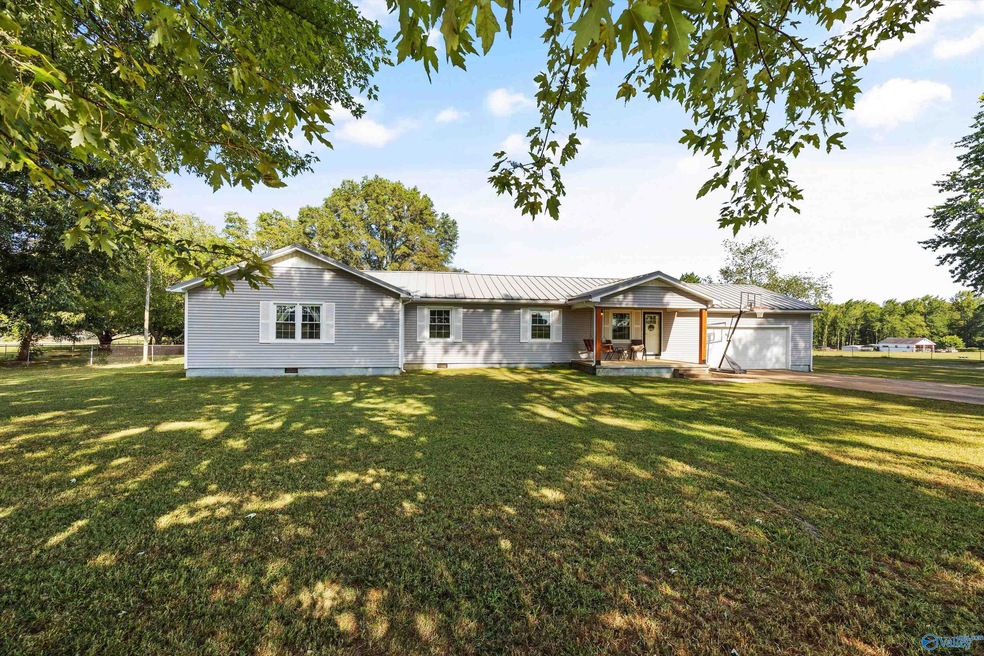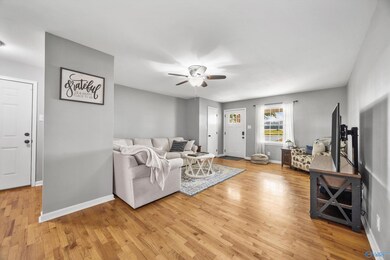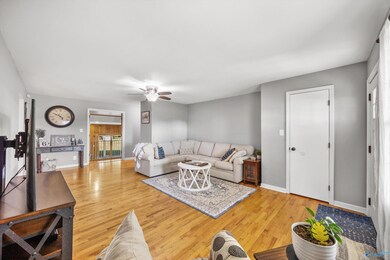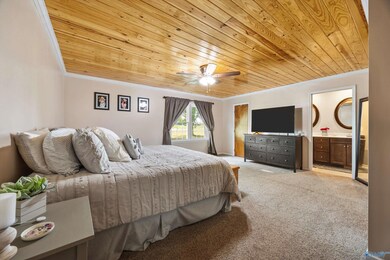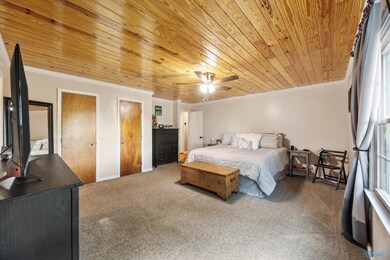
17774 Meadows Rd Athens, AL 35613
Highlights
- No HOA
- Central Heating and Cooling System
- Wood Burning Fireplace
- Creekside Elementary School Rated A-
About This Home
As of October 2024Welcome to your dream home in East Limestone! This beautifully updated farmhouse sits on a picturesque 8-acre property, offering the perfect blend of modern comfort and rural charm. Step inside to discover a spacious 3-bedroom, 2-bath home featuring stunning tongue and groove ceilings throughout the majority of the house. Enjoy an updated kitchen featuring painted cabinets, upgraded appliances, shiplap feature wall, quartz countertops and tiled backsplash. Entertain in the large family room, opening to sizeable patio, perfect for entertaining or simply enjoying the views of your property. Outside, a large outbuilding offers endless possibilities.
Last Agent to Sell the Property
Keller Williams Realty Madison License #137797 Listed on: 08/25/2024

Home Details
Home Type
- Single Family
Est. Annual Taxes
- $1,362
Year Built
- Built in 1965
Lot Details
- 8 Acre Lot
Interior Spaces
- 2,363 Sq Ft Home
- Property has 1 Level
- Wood Burning Fireplace
- Crawl Space
Bedrooms and Bathrooms
- 3 Bedrooms
- 2 Full Bathrooms
Parking
- 2 Car Garage
- Front Facing Garage
Schools
- East Middle Elementary School
- East Limestone High School
Utilities
- Central Heating and Cooling System
- Septic Tank
Community Details
- No Home Owners Association
- Metes And Bounds Subdivision
Listing and Financial Details
- Assessor Parcel Number 09 02 04 0 000 009.000
Ownership History
Purchase Details
Home Financials for this Owner
Home Financials are based on the most recent Mortgage that was taken out on this home.Purchase Details
Home Financials for this Owner
Home Financials are based on the most recent Mortgage that was taken out on this home.Purchase Details
Similar Homes in Athens, AL
Home Values in the Area
Average Home Value in this Area
Purchase History
| Date | Type | Sale Price | Title Company |
|---|---|---|---|
| Deed | $325,000 | None Available | |
| Warranty Deed | $145,000 | -- | |
| Personal Reps Deed | $140,000 | -- | |
| Personal Reps Deed | $170,000 | -- |
Mortgage History
| Date | Status | Loan Amount | Loan Type |
|---|---|---|---|
| Open | $336,700 | VA | |
| Previous Owner | $145,000 | New Conventional |
Property History
| Date | Event | Price | Change | Sq Ft Price |
|---|---|---|---|---|
| 10/11/2024 10/11/24 | Sold | $587,500 | -1.3% | $249 / Sq Ft |
| 08/25/2024 08/25/24 | For Sale | $595,000 | +83.1% | $252 / Sq Ft |
| 11/01/2020 11/01/20 | Off Market | $325,000 | -- | -- |
| 07/31/2020 07/31/20 | Sold | $325,000 | 0.0% | $138 / Sq Ft |
| 07/11/2020 07/11/20 | Pending | -- | -- | -- |
| 07/01/2020 07/01/20 | For Sale | $325,000 | +124.1% | $138 / Sq Ft |
| 07/01/2014 07/01/14 | Off Market | $145,000 | -- | -- |
| 03/31/2014 03/31/14 | Sold | $145,000 | -14.7% | $63 / Sq Ft |
| 02/28/2014 02/28/14 | Pending | -- | -- | -- |
| 11/16/2013 11/16/13 | For Sale | $170,000 | -- | $74 / Sq Ft |
Tax History Compared to Growth
Tax History
| Year | Tax Paid | Tax Assessment Tax Assessment Total Assessment is a certain percentage of the fair market value that is determined by local assessors to be the total taxable value of land and additions on the property. | Land | Improvement |
|---|---|---|---|---|
| 2024 | $1,362 | $47,160 | $0 | $0 |
| 2023 | $1,452 | $45,220 | $0 | $0 |
| 2022 | $1,037 | $33,340 | $0 | $0 |
| 2021 | $928 | $29,680 | $0 | $0 |
| 2020 | $865 | $27,580 | $0 | $0 |
| 2019 | $823 | $26,200 | $0 | $0 |
| 2018 | $382 | $13,500 | $0 | $0 |
| 2017 | $352 | $13,500 | $0 | $0 |
| 2016 | $352 | $208,520 | $0 | $0 |
| 2015 | $382 | $13,500 | $0 | $0 |
| 2014 | $820 | $0 | $0 | $0 |
Agents Affiliated with this Home
-

Seller's Agent in 2024
Kayla Walsh
Keller Williams Realty Madison
(256) 874-2732
28 Total Sales
-
A
Buyer's Agent in 2024
Alisa MacQuinn
Leading Edge R.E. Group-Mad.
6 Total Sales
-
J
Seller's Agent in 2020
Jan Scott
Newton Realty
-

Seller Co-Listing Agent in 2020
Amy Williams
Legend Realty Madison, LLC
(256) 690-4101
101 Total Sales
-

Buyer's Agent in 2020
Caitlin Larrabee
Crue Realty
(256) 929-5656
23 Total Sales
-

Seller's Agent in 2014
Linda Coons
Crye-Leike
(256) 694-9447
59 Total Sales
Map
Source: ValleyMLS.com
MLS Number: 21869333
APN: 09-02-04-0-000-009.000
- 17764 Cabernet St
- 17751 Cabernet St
- 17687 Cabernet St
- 17668 Cabernet St
- 17718 Chenin Blanc Place
- 17675 Cabernet St
- 17656 Cabernet St
- 17648 Cabernet St
- 17686 Chenin Blanc Place
- 17657 Cabernet St
- 25889 Pinot Dr
- 17361 Meadows Rd
- 26656 Peek a Boo St
- The Benson II Finchley Dr
- 18906 Wicklow Cir
- 18903 Wicklow Cir
- 18716 Wicklow Cir
- 18891 Wicklow Cir
- 25850 Finchley Dr
- 1234 Finchley Dr
