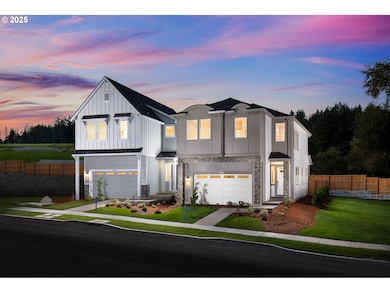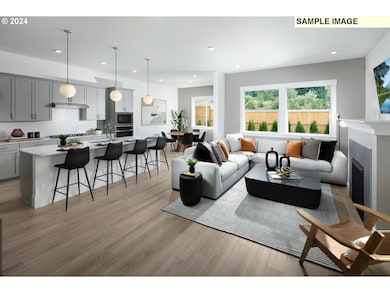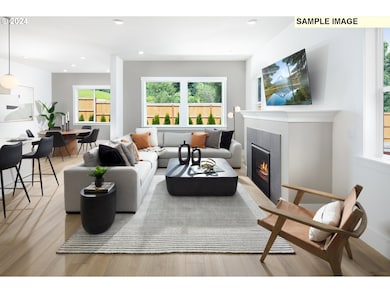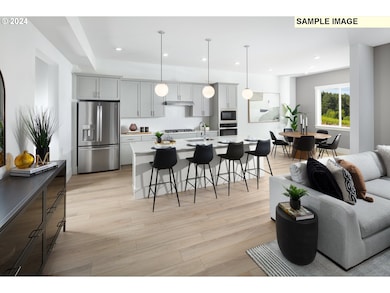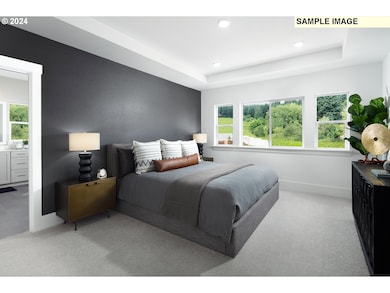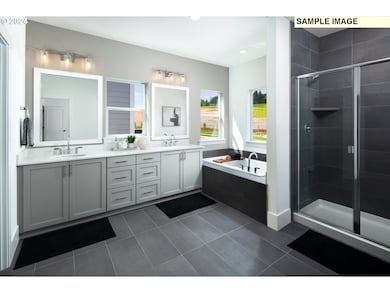17775 SW Maiden Ct Beaverton, OR 97006
Estimated payment $4,158/month
Highlights
- New Construction
- View of Trees or Woods
- Quartz Countertops
- Highland Park Middle School Rated A-
- Contemporary Architecture
- Stainless Steel Appliances
About This Home
The Vineyard and bestselling plan -MODEL HOME St.Helena. This home offers 10-foot ceilings on the main floor and 9-foot ceilings upstairs. Enjoy the feel of open space with lots of natural light. This home boasts 4 bedrooms and 2.5 bathrooms. Covered Patio and fenced yard. Enjoy the deck off the dining/living room on main floor facing green tree area to West. The kitchen includes a gorgeous large quartz island. Have a chef in the family- large island & a wall oven & Microwave and a gas 5 burner cooktop w/hood for plenty of enjoyment. Indulge in the primary bath soak tub & shower. Dual sinks. Spacious walk-in closet. This community offers plenty of Walking and biking trails, nearby shopping at Progress Ridge and easy access to major freeways..
Home Details
Home Type
- Single Family
Est. Annual Taxes
- $7,500
Year Built
- Built in 2024 | New Construction
Lot Details
- Cul-De-Sac
- Level Lot
- Landscaped with Trees
HOA Fees
- $78 Monthly HOA Fees
Parking
- 2 Car Attached Garage
- Part of Garage Converted to Living Space
- Driveway
- Controlled Entrance
Home Design
- Contemporary Architecture
- Mediterranean Architecture
- Composition Roof
- Cement Siding
Interior Spaces
- 2,035 Sq Ft Home
- 2-Story Property
- Gas Fireplace
- Double Pane Windows
- Family Room
- Living Room
- Dining Room
- Laminate Flooring
- Views of Woods
- Crawl Space
Kitchen
- Built-In Oven
- Cooktop
- Microwave
- Plumbed For Ice Maker
- Dishwasher
- Stainless Steel Appliances
- ENERGY STAR Qualified Appliances
- Kitchen Island
- Quartz Countertops
- Disposal
Bedrooms and Bathrooms
- 4 Bedrooms
Schools
- Hazeldale Elementary School
- Highland Park Middle School
- Mountainside High School
Utilities
- 90% Forced Air Heating and Cooling System
- Heating System Uses Gas
- Tankless Water Heater
- High Speed Internet
Community Details
- Blue Mountain Community Association, Phone Number (971) 727-6060
Listing and Financial Details
- Builder Warranty
- Home warranty included in the sale of the property
- Assessor Parcel Number New Construction
Map
Home Values in the Area
Average Home Value in this Area
Property History
| Date | Event | Price | List to Sale | Price per Sq Ft |
|---|---|---|---|---|
| 11/06/2025 11/06/25 | Price Changed | $599,990 | -9.1% | $336 / Sq Ft |
| 06/07/2023 06/07/23 | For Sale | $659,990 | -- | $369 / Sq Ft |
Source: Regional Multiple Listing Service (RMLS)
MLS Number: 157659374
- 17765 SW Maiden Ct
- 17755 SW Maiden Ct
- 17785 SW Maiden Ct
- 11985 SW 176th Dr
- 11975 SW 176th Dr
- 11965 SW 176th Dr
- 11955 SW 176th Dr
- 11935 SW 176th Dr
- 11980 SW 176th Dr
- 11990 SW 176th Dr
- 11960 SW 176th Dr
- Tuscany 2 TU Plan at The Vineyard - The Reserve
- Bordeaux 2 TU Plan at The Vineyard - The Reserve
- Bordeaux 2 DL Plan at The Vineyard - The Reserve
- Bordeaux 2 Plan at The Vineyard - The Reserve
- Burgundy TU Plan at The Vineyard - The Residences
- Provence Plan at The Vineyard - The Townes
- Calistoga Plan at The Vineyard - The Reserve
- Calistoga Plan at The Vineyard - The Residences
- Tuscany 2 DL Plan at The Vineyard - The Reserve

