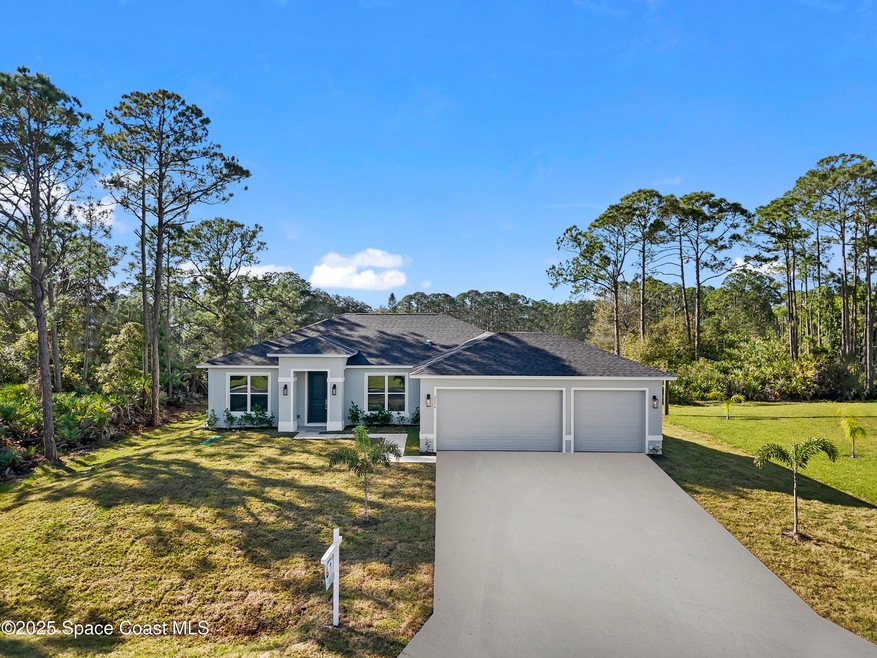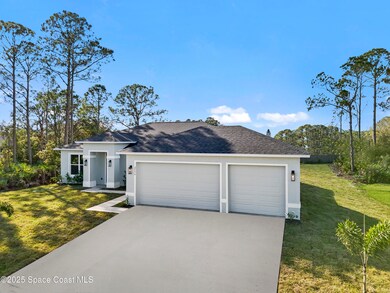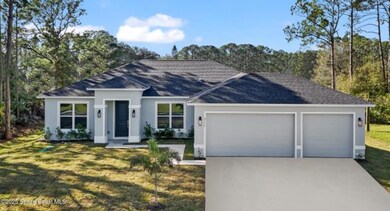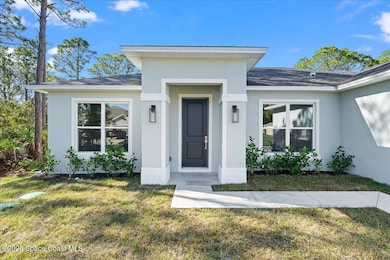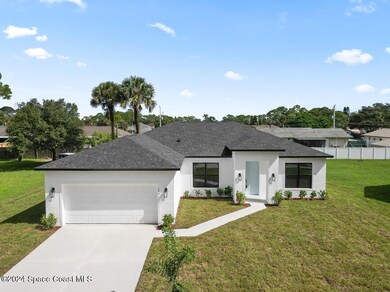
1778 Academy Dr Melbourne, FL 32901
Magnolia Park NeighborhoodHighlights
- Under Construction
- Open Floorplan
- No HOA
- Melbourne Senior High School Rated A-
- Traditional Architecture
- 3-minute walk to Magnolia Manor Park
About This Home
As of March 2025CUSTOM 3 CAR GARAGE HOME WITH BUILDER WARRANTIES INCLUDED. New Construtction Home Estimated Completion FEB / MARCH 2025! HIGH END custom finishes set this newly blit Bedroom Floor Plan, 3CM GRANITE in Kitchen and all Bathrooms, Upgraded (9'' * 47'') uilt home apart from the rest. Features include; Open Concept, High Ceilings, Large Designer Kitchen, Sphardwood plank porcelain tile in all main living areas, Hurricane Shutters, Truss covered porch, City Water/City Sewer. Expect to be IMPRESSED with 42'' upper wooden cabinets with crown molding / coastal design, STAINLESS APPLIANCES, Master Bedroom Features Include; Tray Ceiling, Large Walk in Closet, Double Sink Vanity with Granite, Custom Tiled Walk in Shower. Room for a Pool in the back and room for a Boat / RV on the side of the home too! This home is gorgeous! Great Location! Up to $10,000 in Seller Closing cost incentive when using preferred lender! (Well on lot for irrigation use)
Last Agent to Sell the Property
Waterman Real Estate, Inc. License #684873 Listed on: 12/28/2024

Home Details
Home Type
- Single Family
Est. Annual Taxes
- $1,231
Year Built
- Built in 2025 | Under Construction
Lot Details
- 0.26 Acre Lot
- East Facing Home
- Cleared Lot
Parking
- 3 Car Attached Garage
- Garage Door Opener
Home Design
- Home is estimated to be completed on 2/28/25
- Traditional Architecture
- Shingle Roof
- Concrete Siding
- Block Exterior
- Asphalt
- Stucco
Interior Spaces
- 1,923 Sq Ft Home
- 1-Story Property
- Open Floorplan
- Ceiling Fan
- Family Room
- Washer and Electric Dryer Hookup
Kitchen
- Breakfast Area or Nook
- Breakfast Bar
- Electric Oven
- Electric Range
- Microwave
- Dishwasher
Flooring
- Carpet
- Tile
Bedrooms and Bathrooms
- 4 Bedrooms
- Split Bedroom Floorplan
- Walk-In Closet
- 2 Full Bathrooms
- Shower Only
Home Security
- Hurricane or Storm Shutters
- Fire and Smoke Detector
Outdoor Features
- Porch
Schools
- University Park Elementary School
- Stone Middle School
- Melbourne High School
Utilities
- Central Heating and Cooling System
- Electric Water Heater
- Cable TV Available
Community Details
- No Home Owners Association
- Magnolia Park Plat No 2 Subdivision
Listing and Financial Details
- Assessor Parcel Number 28-37-04-02-00007.0-0008.00
Similar Homes in Melbourne, FL
Home Values in the Area
Average Home Value in this Area
Property History
| Date | Event | Price | Change | Sq Ft Price |
|---|---|---|---|---|
| 03/28/2025 03/28/25 | Sold | $484,900 | -2.0% | $252 / Sq Ft |
| 02/13/2025 02/13/25 | Pending | -- | -- | -- |
| 12/28/2024 12/28/24 | For Sale | $494,900 | -- | $257 / Sq Ft |
Tax History Compared to Growth
Agents Affiliated with this Home
-
Vera Koon

Seller's Agent in 2025
Vera Koon
Waterman Real Estate, Inc.
(321) 302-9588
4 in this area
291 Total Sales
-
Keith Brodsky

Buyer's Agent in 2025
Keith Brodsky
Lokation Real Estate
(772) 234-1111
7 in this area
24 Total Sales
Map
Source: Space Coast MLS (Space Coast Association of REALTORS®)
MLS Number: 1032765
- 410 Lund Cir
- 637 Espanola Way
- 1604 Park Ave
- 701 Lund Cir
- 1817 Palm Blvd
- 1620 Peachtree St
- 2148 Country Club Rd
- 1919 Poinsetta Blvd
- 1923 Poinsetta Blvd
- 1915 Westwood Blvd
- 1714 Fletcher St
- 105 Devonshire Dr
- 907 Espanola Way
- 187 Hidden Woods Place
- 177 Hidden Woods Place
- 238 Hidden Woods Place
- 167 Hidden Woods Place
- 407 Bunker St
- 1208 Harry Sutton Rd
- 904 Hall St
