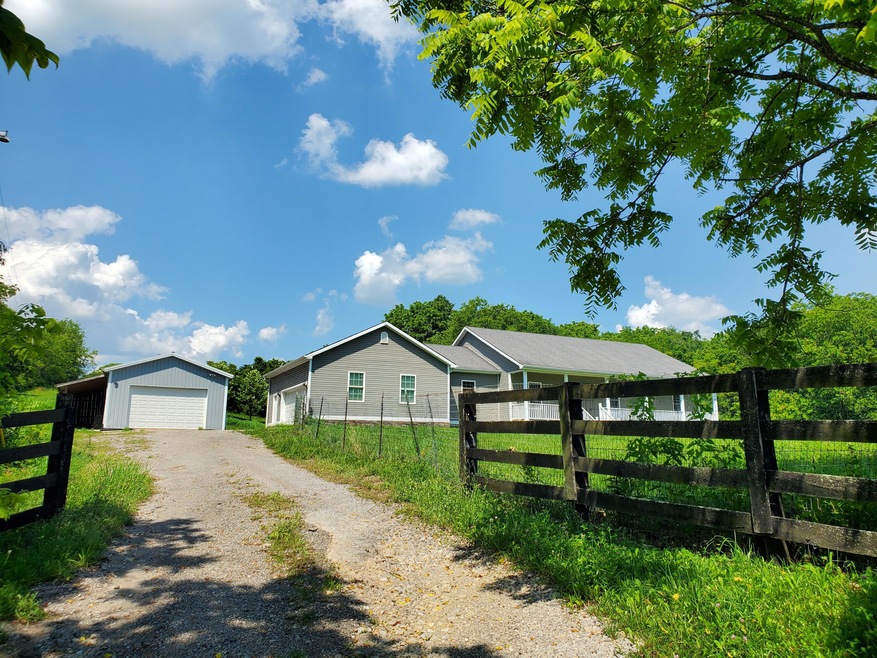
1778 Elkin Rd Winchester, KY 40391
Estimated payment $3,432/month
Highlights
- Horses Allowed On Property
- View of Trees or Woods
- Secluded Lot
- Above Ground Pool
- Deck
- Ranch Style House
About This Home
Peaceful Living on 8.83 acres of gently rolling hills in the heart of Kentucky. Breathtaking countryside features a newer custom-built home that offers peace, privacy and serene surroundings. Wake up to birdsong, watch deer wander at dusk and soak in the golden sunsets from your own front porch. Highlights include: spacious open concept kitchen with white custom cabinetry, beautiful engineered hardwood flooring, and complete array of stainless appliances. The kitchen opens to a large living area with an elaborate built-in entertainment center complete with shelving and cabinetry. The primary bedroom, ensuite has double-vanity sink, walk-in shower, walk-in closet and separate water closet. Two additional bedrooms adjoined by a Jack n Jill bath. Recessed lighting and neutral paint throughout the interior. The full walk-out basement has been sub-divided with studded walls ready for completion. In addition to the oversized 2-car garage there is a 25x42' building/shop complete with electricity and a wood burning stove. Enjoy the front porch with sweeping hilltop views and the back of the home on a multi-level deck. Conveniently located to Boonesboro Road and I-75!
Listing Agent
Pacesetters Real Estate Brokerage Phone: 8599633461 License #205600 Listed on: 05/10/2025
Co-Listing Agent
Pacesetters Real Estate Brokerage Phone: 8599633461 License #209707
Home Details
Home Type
- Single Family
Year Built
- Built in 2015
Lot Details
- 8.83 Acre Lot
- Partially Fenced Property
- Wood Fence
- Wire Fence
- Secluded Lot
Parking
- 2 Car Attached Garage
- Side Facing Garage
- Garage Door Opener
Property Views
- Woods
- Farm
- Rural
Home Design
- Ranch Style House
- Brick or Stone Mason
- Dimensional Roof
- Vinyl Siding
- Concrete Perimeter Foundation
- Stone
Interior Spaces
- Ceiling Fan
- Insulated Windows
- Blinds
- Window Screens
- Insulated Doors
- Entrance Foyer
- Family Room
- Dining Room
- Utility Room
- Pull Down Stairs to Attic
- Storm Doors
Kitchen
- Eat-In Kitchen
- Breakfast Bar
- Oven or Range
- Microwave
- Dishwasher
Flooring
- Wood
- Carpet
- Tile
Bedrooms and Bathrooms
- 3 Bedrooms
- Walk-In Closet
Laundry
- Laundry on main level
- Washer and Electric Dryer Hookup
Unfinished Basement
- Walk-Out Basement
- Basement Fills Entire Space Under The House
- Stubbed For A Bathroom
Pool
- Above Ground Pool
- Outdoor Pool
Outdoor Features
- Deck
- Porch
Schools
- Shearer Elementary School
- Clark Middle School
- Grc High School
Horse Facilities and Amenities
- Horses Allowed On Property
Utilities
- Cooling Available
- Heat Pump System
- Electric Water Heater
- Septic Tank
Community Details
- No Home Owners Association
- Rural Subdivision
Listing and Financial Details
- Assessor Parcel Number 563/023
Map
Home Values in the Area
Average Home Value in this Area
Property History
| Date | Event | Price | Change | Sq Ft Price |
|---|---|---|---|---|
| 07/25/2025 07/25/25 | Pending | -- | -- | -- |
| 06/13/2025 06/13/25 | Price Changed | $530,000 | -1.9% | $262 / Sq Ft |
| 05/10/2025 05/10/25 | For Sale | $540,000 | 0.0% | $267 / Sq Ft |
| 04/26/2025 04/26/25 | Pending | -- | -- | -- |
| 04/13/2025 04/13/25 | For Sale | $540,000 | -- | $267 / Sq Ft |
Similar Homes in Winchester, KY
Source: ImagineMLS (Bluegrass REALTORS®)
MLS Number: 25007319
- 750 Providence Ln
- 6699 Boonesboro Rd
- 700 Nick Ln
- 1731 Ford Hampton Rd
- 4732 Old Boonesboro Rd
- 6237 Bybee Rd
- 635 Lisletown Ln
- 7875 Bybee Rd
- 701 Lisletown Ln
- 7950 Four Mile Rd
- 2858 Ford Hampton Rd
- 1940 Athens Boonesboro Rd
- 2010 Athens Boonesboro Rd
- 1860 Ford Rd
- 20 Heather Ln
- 2832 Two Mile Rd
- 102 Augusta Dr
- 259 Hibiscus Ln
- 200 Tartan Ct
- 105 Bear Run Rd






