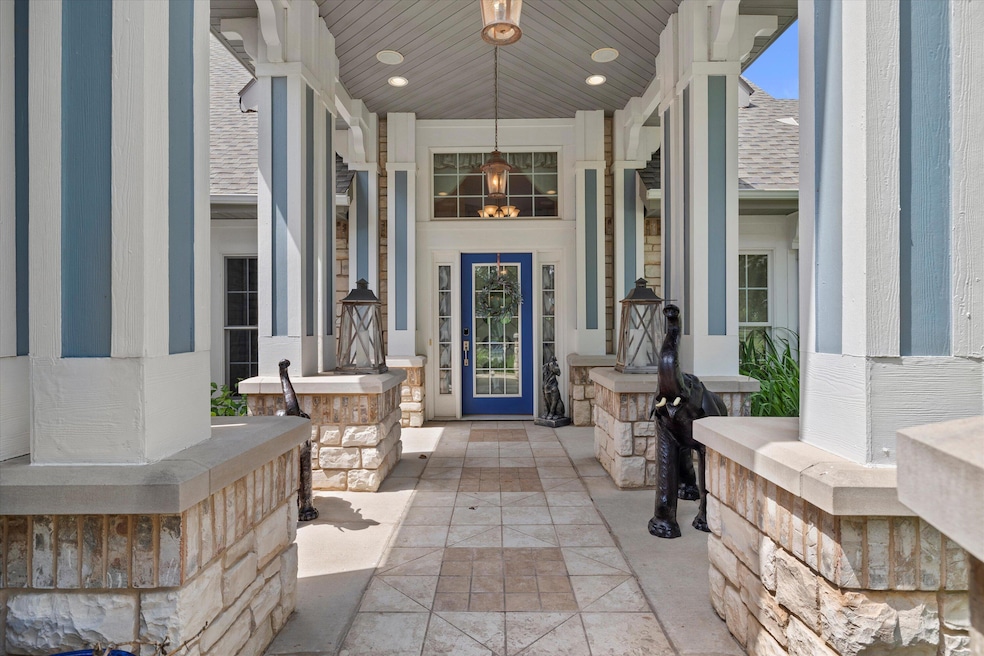
1778 Mineral Springs Blvd Oconomowoc, WI 53066
Estimated payment $6,262/month
Highlights
- Spa
- Sauna
- Contemporary Architecture
- Summit Elementary School Rated A
- Open Floorplan
- Vaulted Ceiling
About This Home
Incredible 3BR, 5.5BA ranch in coveted Pabst Farms with nearly 6,000 sq ft of luxury and fun! This open-concept home features a vaulted great room, chef's kitchen, private office, and split-bedroom layout. Elevator access to the finished lower level with full-size indoor sport courtperfect for pickleball, tennis, basketball, gymnastics, more! Enjoy movie nights in the theater, work out in the gym, entertain in the sports bar & game room with pool table. Wine cabinet with cigar humidor, plus 1-yr-old hot tub on the deck. Heated 4.5-car garage with Modine heater, hot/cold water, and floor drain. Optional koi pond w/ waterfall adds serene curb appeal. A rare gem!
Home Details
Home Type
- Single Family
Est. Annual Taxes
- $9,505
Lot Details
- 0.3 Acre Lot
- Corner Lot
Parking
- 4 Car Attached Garage
- Garage Door Opener
- Driveway
Home Design
- Contemporary Architecture
- Brick Exterior Construction
- Poured Concrete
- Clad Trim
- Stucco Exterior
Interior Spaces
- Open Floorplan
- Wet Bar
- Central Vacuum
- Vaulted Ceiling
- Sauna
Kitchen
- Oven
- Range
- Microwave
- Dishwasher
- Kitchen Island
- Disposal
Bedrooms and Bathrooms
- 3 Bedrooms
- Main Floor Bedroom
- Walk-In Closet
Laundry
- Dryer
- Washer
Finished Basement
- Basement Fills Entire Space Under The House
- Basement Ceilings are 8 Feet High
- Sump Pump
- Finished Basement Bathroom
Pool
- Spa
Schools
- Summit Elementary School
- Silver Lake Middle School
- Oconomowoc High School
Utilities
- Forced Air Heating and Cooling System
- Heating System Uses Natural Gas
- High Speed Internet
Community Details
- Pabst Farms Subdivision
Listing and Financial Details
- Exclusions: Seller's Personal Property
- Assessor Parcel Number OCOC0630026
Map
Home Values in the Area
Average Home Value in this Area
Tax History
| Year | Tax Paid | Tax Assessment Tax Assessment Total Assessment is a certain percentage of the fair market value that is determined by local assessors to be the total taxable value of land and additions on the property. | Land | Improvement |
|---|---|---|---|---|
| 2024 | $9,505 | $880,800 | $74,300 | $806,500 |
| 2023 | $10,089 | $891,200 | $92,900 | $798,300 |
| 2022 | $12,391 | $891,200 | $92,900 | $798,300 |
| 2021 | $10,665 | $775,700 | $92,900 | $682,800 |
| 2020 | $12,193 | $697,400 | $89,300 | $608,100 |
| 2019 | $11,869 | $697,400 | $89,300 | $608,100 |
| 2018 | $11,483 | $697,400 | $89,300 | $608,100 |
| 2017 | $11,343 | $697,400 | $89,300 | $608,100 |
| 2016 | $11,482 | $697,400 | $89,300 | $608,100 |
| 2015 | $11,393 | $697,400 | $89,300 | $608,100 |
| 2014 | $13,865 | $697,400 | $89,300 | $608,100 |
| 2013 | $13,865 | $846,500 | $96,600 | $749,900 |
Property History
| Date | Event | Price | Change | Sq Ft Price |
|---|---|---|---|---|
| 07/01/2025 07/01/25 | For Sale | $999,000 | -- | $171 / Sq Ft |
Purchase History
| Date | Type | Sale Price | Title Company |
|---|---|---|---|
| Warranty Deed | -- | None Listed On Document | |
| Warranty Deed | $660,000 | None Available | |
| Warranty Deed | $885,000 | None Available | |
| Warranty Deed | $89,900 | -- |
Mortgage History
| Date | Status | Loan Amount | Loan Type |
|---|---|---|---|
| Previous Owner | $472,000 | Adjustable Rate Mortgage/ARM | |
| Previous Owner | $585,000 | New Conventional | |
| Previous Owner | $700,000 | Purchase Money Mortgage | |
| Previous Owner | $850,000 | Unknown | |
| Previous Owner | $100,000 | Credit Line Revolving | |
| Previous Owner | $2,400,000 | Unknown |
Similar Homes in Oconomowoc, WI
Source: Metro MLS
MLS Number: 1924872
APN: OCOC-0630-026
- 1781 River Lakes Rd N
- 3141 Mineral Springs Blvd
- 1851 Wellsprings Ct
- 1855 River Lakes Rd S
- 1622 Belmont Ln Unit 25
- 1620 Belmont Ln Unit 26
- 1626 Belmont Ln Unit 27
- 1624 Belmont Ln Unit 28
- 1851 River Lakes Rd S
- 1766 Derby Ln
- 35230 Winnebago Ct
- 35209 Winnebago Ct
- 1802 Lindens Ct
- 35085 Yahara Ct
- 35340 W Pabst Ct
- 36520 Valley Rd
- 2356 N 2nd Ln
- 2506 N Huebner Rd
- Lt1A La Lumiere Rd
- 34436 Valley Rd
- 1550 Valley Rd
- 2310 N Lake Dr
- 1455 Pabst Rd
- 1350 Kari Ct
- 1071 Regent Rd
- 1509 N Breezeland Rd
- 1445 N Breezeland Rd
- 1156 Lowell Dr
- 905 Hancock Ct
- 1033-1095 Lowell Dr
- 885 Hancock Ct
- 435 Wells St
- 622 Milwaukee St
- 4703 Vista Park Ct
- 1823 W Shore Dr
- 402 Genesee St
- 858 Westover St
- 856 Westover St
- 623 Summit Ave
- 828 Division St






