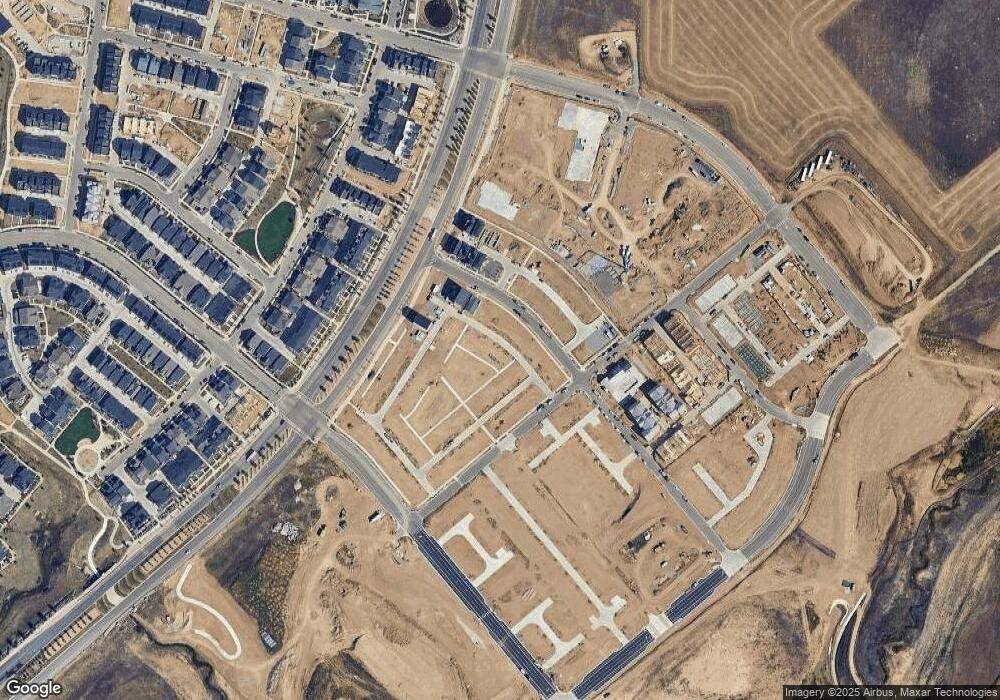1778 Peak Loop Westminster, CO 80023
North Broomfield NeighborhoodEstimated Value: $986,000 - $1,116,000
3
Beds
4
Baths
3,111
Sq Ft
$344/Sq Ft
Est. Value
About This Home
This home is located at 1778 Peak Loop, Westminster, CO 80023 and is currently estimated at $1,070,250, approximately $344 per square foot. 1778 Peak Loop is a home located in Broomfield County with nearby schools including Meridian Elementary School, Rocky Top Middle School, and Legacy High School.
Ownership History
Date
Name
Owned For
Owner Type
Purchase Details
Closed on
Feb 26, 2025
Sold by
Boulder Creek Baseline Llc
Bought by
Kent Lawrence David and Kay Lawrence Tamara
Current Estimated Value
Home Financials for this Owner
Home Financials are based on the most recent Mortgage that was taken out on this home.
Original Mortgage
$897,590
Outstanding Balance
$893,146
Interest Rate
7.04%
Mortgage Type
New Conventional
Estimated Equity
$177,105
Create a Home Valuation Report for This Property
The Home Valuation Report is an in-depth analysis detailing your home's value as well as a comparison with similar homes in the area
Home Values in the Area
Average Home Value in this Area
Purchase History
| Date | Buyer | Sale Price | Title Company |
|---|---|---|---|
| Kent Lawrence David | $1,121,988 | Land Title |
Source: Public Records
Mortgage History
| Date | Status | Borrower | Loan Amount |
|---|---|---|---|
| Open | Kent Lawrence David | $897,590 |
Source: Public Records
Tax History
| Year | Tax Paid | Tax Assessment Tax Assessment Total Assessment is a certain percentage of the fair market value that is determined by local assessors to be the total taxable value of land and additions on the property. | Land | Improvement |
|---|---|---|---|---|
| 2025 | $2,859 | $47,170 | $9,380 | $37,790 |
| 2024 | $2,859 | $17,500 | $17,500 | -- |
| 2023 | $1,992 | $12,590 | $12,590 | -- |
Source: Public Records
Map
Nearby Homes
- 16595 Peak Way
- 16569 Peak St
- 1768 Peak Loop
- Overlook Plan at Parkside West at Baseline
- Beacon Plan at Parkside West at Baseline
- 1751 Peak Loop
- 16598 Peak St
- 16586 Peak St
- 1621 Alcott Way
- 1609 Alcott Way
- 1775 W 166th Ave
- 1633 Alcott Way
- 1612 W 166th Ave
- 1606 W 166th Ave
- 1585 W 167th Ave
- 16558 Shoshone Place
- 2007 Alcott Way
- 16576 Shoshone St
- 16554 Shoshone Place
- 2211 W 166th Ave
- 1778 Peak Loop Unit A
- 1772 Peak Loop
- 1736 W 166th Ave
- 1742 W 166th Ave
- 1760 W 166th Ave
- 1748 W 166th Ave
- 1730 W 166th Ave
- 16595 Peak St
- 1754 W 166th Ave
- 1778 W 166th Ave
- 1766 Peak Loop
- 16583 Peak St
- 16587 Peak St
- 1784 W 166th Ave Unit 36453445
- 1784 W 166th Ave Unit 36449123
- 1784 W 166th Ave Unit 36484526
- 1784 W 166th Ave Unit 36491300
- 1784 W 166th Ave
- 16589 Peak St
- 1745 W 166th Ave
