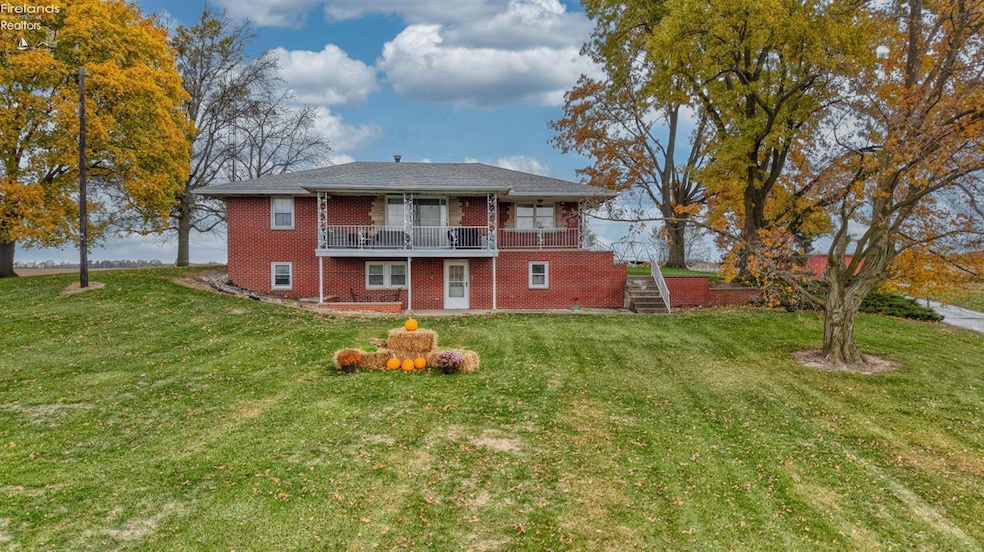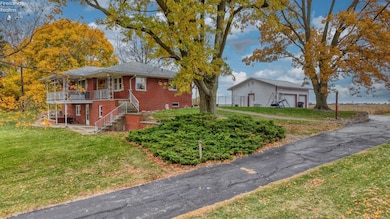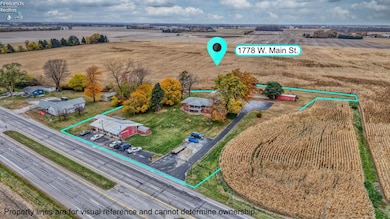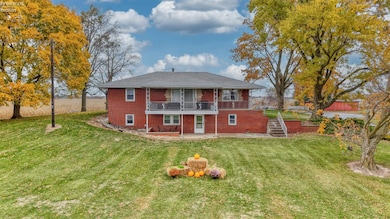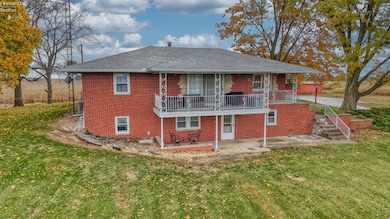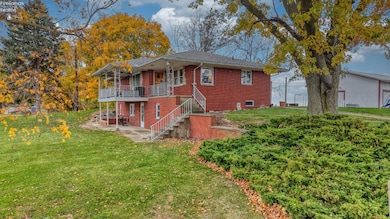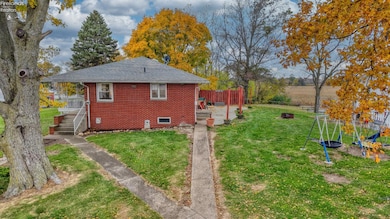1778 W Main St Bellevue, OH 44811
Estimated payment $2,095/month
Highlights
- Main Floor Primary Bedroom
- Brick or Stone Mason
- Home Security System
- 4 Car Detached Garage
- Living Room
- Laundry Room
About This Home
This brick home boasts tons of perks! Situated far off the road, the long drive starts with a detached 4 car garage that currently provides additional income for the seller - $480 a month. But, if you have a need for this space the tenant can vacate prior to you closing.The benefits are endless:✅2.34 acres✅Huge finished basement with a separate living room, bedroom, full kitchen PLUS storage✅Garage space for 7+cars - detached oversized 4 car garage located at the front of the property - currently rented for $480 per month✅Another detached 3 car garage closer to the home✅Roof new in 2015✅Furnace and a/c replaced in 2020✅Stylish kitchen with newer appliances that are included✅Beautiful hardwood flooring with neutral paint colorsSellers can be flexible with possession making it possible to enjoy the holidays at your new home!
Co-Listing Agent
Default zSystem
zSystem Default
Home Details
Home Type
- Single Family
Est. Annual Taxes
- $3,075
Year Built
- Built in 1974
Lot Details
- 2.34 Acre Lot
Parking
- 4 Car Detached Garage
- Garage Door Opener
- Off-Street Parking
Home Design
- Split Level Home
- Brick or Stone Mason
- Asphalt Roof
Interior Spaces
- 2,600 Sq Ft Home
- Living Room
- Dining Room
- Partially Finished Basement
- Basement Fills Entire Space Under The House
- Home Security System
- Laundry Room
Kitchen
- Range
- Dishwasher
- Disposal
Bedrooms and Bathrooms
- 4 Bedrooms
- Primary Bedroom on Main
- 2 Full Bathrooms
Utilities
- Forced Air Heating and Cooling System
- Heating System Uses Natural Gas
- Well
- Septic Tank
Listing and Financial Details
- Assessor Parcel Number 012200001401
Map
Home Values in the Area
Average Home Value in this Area
Tax History
| Year | Tax Paid | Tax Assessment Tax Assessment Total Assessment is a certain percentage of the fair market value that is determined by local assessors to be the total taxable value of land and additions on the property. | Land | Improvement |
|---|---|---|---|---|
| 2024 | $3,075 | $70,350 | $19,950 | $50,400 |
| 2023 | $3,075 | $55,410 | $15,720 | $39,690 |
| 2022 | $2,611 | $55,410 | $15,720 | $39,690 |
| 2021 | $2,632 | $55,410 | $15,720 | $39,690 |
| 2020 | $2,837 | $55,650 | $16,660 | $38,990 |
Property History
| Date | Event | Price | List to Sale | Price per Sq Ft |
|---|---|---|---|---|
| 11/11/2025 11/11/25 | For Sale | $349,000 | -- | $134 / Sq Ft |
Source: Firelands Association of REALTORS®
MLS Number: 20254443
APN: 01-22-00-0014-01
- 136 Centennial Dr
- 162 Centennial Dr
- 174 Centennial Dr
- 1 Progress Dr
- 0 Progress Dr
- 0 Auxiliary Dr
- 0 County Road 302
- 5762 County Road 191
- 1420 County Road 302 Unit 14
- 1085 W Main St
- 0 County Road 308
- 150 Redwood Dr
- 0 Oakwood Dr
- 0 Hartland Dr
- 118 Maplewood
- 818 Bellaire Dr
- 881 Flat Rock Rd
- 231 Lawrence St
- 736 Kilbourne St
- 720 Kilbourne St
- 100 Steeplechase Ave
- 171 N Buckeye St
- 171 N Buckeye St
- 975 Monroe St
- 711 South St
- 1305 S Lake Wilmer Dr Unit 102A
- 1196 Walt Lake Trail Unit Lake Point 3 Condos
- 1528 North St
- 166 Thomas Dr Unit A
- 1828 Clinton St
- 3307 Columbus Ave
- 120 N Pleasant St
- 230 Whittlesey Ave Unit 72
- 1511 Columbus Ave Unit C
- 125 Neil St Unit 125 Neil Street Upper
- 515 W Washington St Unit 3
- 41 E Washington St
- 1016 Ottawa Dr
- 1600 Pelton Park Dr
- 100 Brook Blvd
