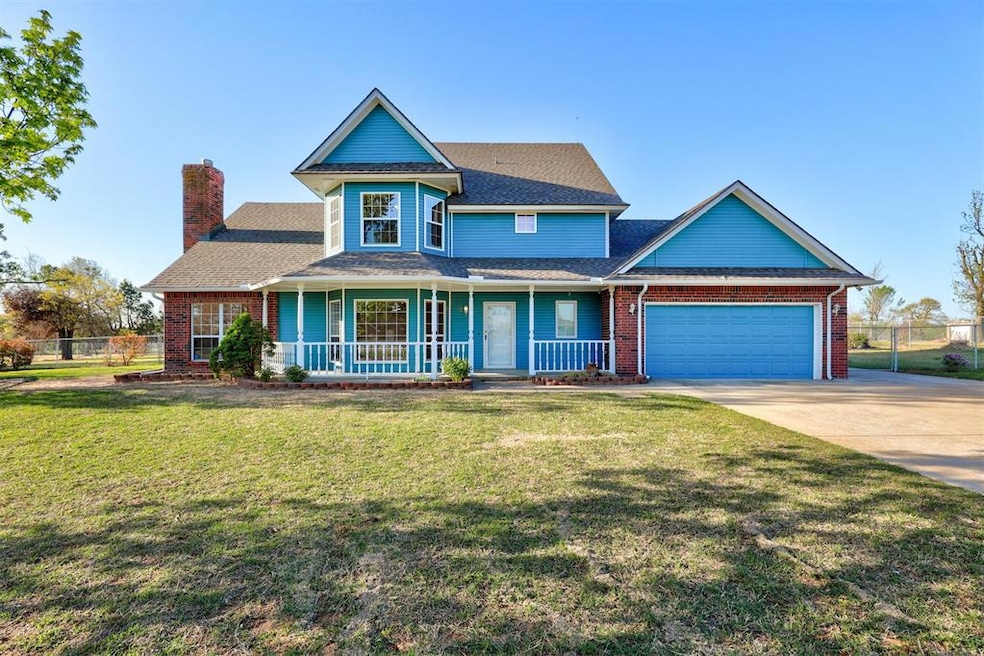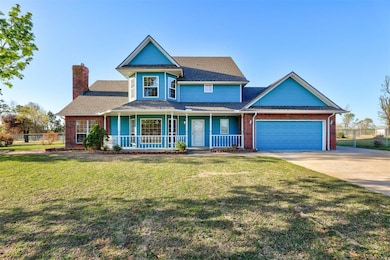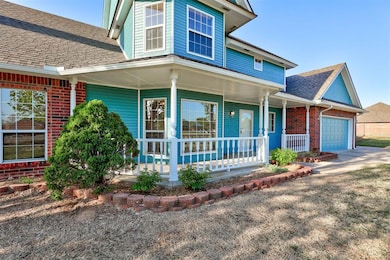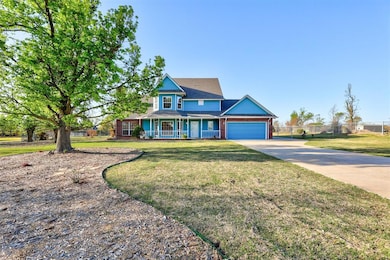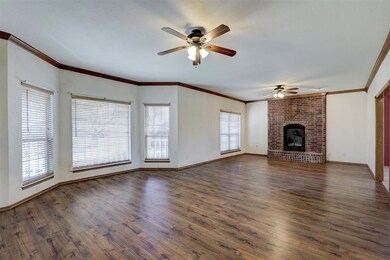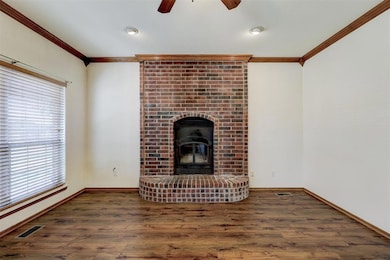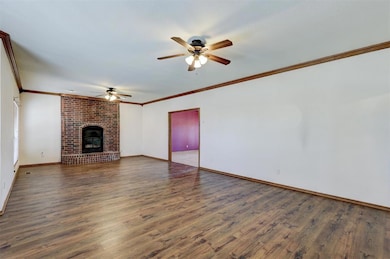
17780 Sycamore Stand Choctaw, OK 73020
Highlights
- Modern Farmhouse Architecture
- Covered Patio or Porch
- 2 Car Attached Garage
- Wood Flooring
- Cul-De-Sac
- Interior Lot
About This Home
As of May 2025Step into this beautifully maintained traditional yet modern farmhouse-styled home. It features a gracefully covered front porch as well as a large covered back patio area. The newly installed chain link fence utilizes easy back yard entry with a double gate. The oversized living/family area is adorned with a gorgeous floor to ceiling bricked wood- burning fireplace. Both stories are covered in the same continuous wood flooring with the exception of the kitchen and dining area. The kitchen has incredible storage, breakfast bar, and island. The downstairs study has custom built ins with additional storage. Washing clothes isn't a chore in this laundry room which boasts a rinsing sink, laundry chute from upstairs, a built in folding table, and you guessed it - more storage! The primary bedroom has room for a lovely sitting area and has an ensuite with double sinks, whirlpool tub, shower, and walk in closet. There are two great sized bedrooms along with a shared bathroom upstairs as well. This home was custom built by well known SWM & Sons and displays splendid custom cabinetry, crown molding, attention to detail, and quality workmanship. Recent storm damage renovations were complete by the original builder using the same integrity as when first built. The home is located in a great neighborhood on a wonderful culdesac and is located in the highly sought after Choctaw School District. Schedule a showing before you miss out on this spectacular property!
Home Details
Home Type
- Single Family
Est. Annual Taxes
- $3,380
Year Built
- Built in 1994
Lot Details
- 1.08 Acre Lot
- Cul-De-Sac
- North Facing Home
- Chain Link Fence
- Interior Lot
Parking
- 2 Car Attached Garage
- Garage Door Opener
- Driveway
Home Design
- Modern Farmhouse Architecture
- Traditional Architecture
- Brick Exterior Construction
- Slab Foundation
- Frame Construction
- Architectural Shingle Roof
Interior Spaces
- 2,543 Sq Ft Home
- 2-Story Property
- Ceiling Fan
- Wood Burning Fireplace
- Utility Room with Study Area
- Laundry Room
Kitchen
- Electric Oven
- Electric Range
- Microwave
- Dishwasher
- Wood Stained Kitchen Cabinets
- Compactor
- Disposal
Flooring
- Wood
- Tile
Bedrooms and Bathrooms
- 3 Bedrooms
Home Security
- Home Security System
- Storm Doors
Outdoor Features
- Covered Patio or Porch
- Rain Gutters
Schools
- Indian Meridian Elementary School
- Choctaw Middle School
- Choctaw High School
Utilities
- Central Heating and Cooling System
- Well
- Septic Tank
Listing and Financial Details
- Legal Lot and Block 009 / 006
Ownership History
Purchase Details
Home Financials for this Owner
Home Financials are based on the most recent Mortgage that was taken out on this home.Purchase Details
Similar Homes in Choctaw, OK
Home Values in the Area
Average Home Value in this Area
Purchase History
| Date | Type | Sale Price | Title Company |
|---|---|---|---|
| Deed | $410,000 | Titan Title | |
| Deed | $410,000 | Titan Title | |
| Interfamily Deed Transfer | -- | None Available |
Mortgage History
| Date | Status | Loan Amount | Loan Type |
|---|---|---|---|
| Open | $229,900 | New Conventional | |
| Closed | $229,900 | New Conventional | |
| Previous Owner | $115,000 | New Conventional | |
| Previous Owner | $115,000 | New Conventional | |
| Previous Owner | $20,000 | Credit Line Revolving |
Property History
| Date | Event | Price | Change | Sq Ft Price |
|---|---|---|---|---|
| 05/30/2025 05/30/25 | Sold | $409,900 | 0.0% | $161 / Sq Ft |
| 04/20/2025 04/20/25 | Pending | -- | -- | -- |
| 04/07/2025 04/07/25 | For Sale | $409,900 | -- | $161 / Sq Ft |
Tax History Compared to Growth
Tax History
| Year | Tax Paid | Tax Assessment Tax Assessment Total Assessment is a certain percentage of the fair market value that is determined by local assessors to be the total taxable value of land and additions on the property. | Land | Improvement |
|---|---|---|---|---|
| 2024 | $3,380 | $30,306 | $4,311 | $25,995 |
| 2023 | $3,380 | $28,863 | $3,932 | $24,931 |
| 2022 | $3,166 | $27,489 | $3,047 | $24,442 |
| 2021 | $3,012 | $26,180 | $4,158 | $22,022 |
| 2020 | $2,898 | $25,080 | $4,158 | $20,922 |
| 2019 | $2,978 | $25,740 | $4,158 | $21,582 |
| 2018 | $3,014 | $26,015 | $0 | $0 |
| 2017 | $2,986 | $25,849 | $3,597 | $22,252 |
| 2016 | $2,891 | $24,914 | $3,597 | $21,317 |
| 2015 | $2,977 | $25,664 | $3,597 | $22,067 |
| 2014 | $2,918 | $25,181 | $3,597 | $21,584 |
Agents Affiliated with this Home
-
Benita Peeler

Seller's Agent in 2025
Benita Peeler
Metro Group Brokers LLC
(405) 659-0014
1 in this area
8 Total Sales
-
Les Peeler
L
Seller Co-Listing Agent in 2025
Les Peeler
Metro Group Brokers LLC
(405) 659-5185
1 in this area
10 Total Sales
-
Jordana Heldreth
J
Buyer's Agent in 2025
Jordana Heldreth
H&W Realty Branch
(405) 821-0113
2 in this area
23 Total Sales
-
Breann Green

Buyer Co-Listing Agent in 2025
Breann Green
H&W Realty Branch
(405) 406-3211
18 in this area
1,509 Total Sales
Map
Source: MLSOK
MLS Number: 1163684
APN: 267061190
- 17801 Tall Oak Rd
- 17898 Tall Oak Rd
- 17500 Bode Rd
- 151 S Peebly Rd
- 1200 S Luther Rd
- 900 S Luther Rd
- 1100 S Luther Rd
- 1300 S Luther Rd
- 17771 Piper Glen Dr
- 16827 SE 23rd St
- 16651 Roserock Cir
- 0000 Moran Rd
- 16406 Sandstone Cir
- 16523 Roserock Cir
- 16441 Roserock Cir
- 1625 Shaylee Ln
- 17500 SE 29th St
- 0 S Mitchell Rd
- 3342 Glastonbury Way
- 3382 Glastonbury Way
