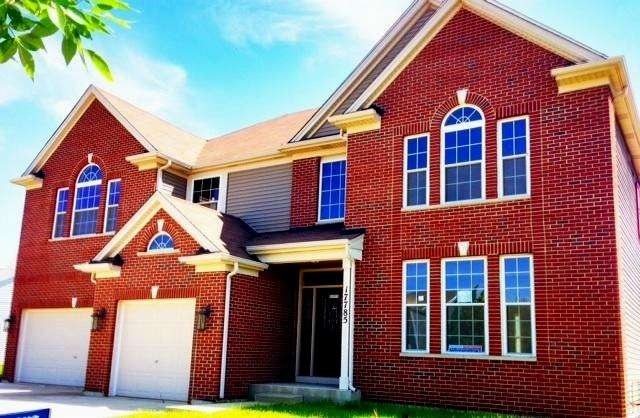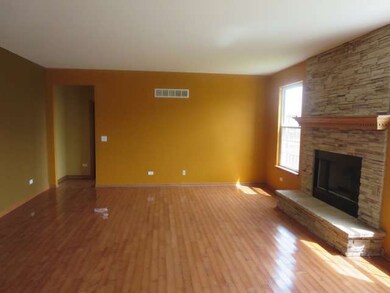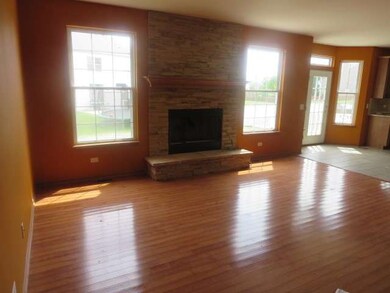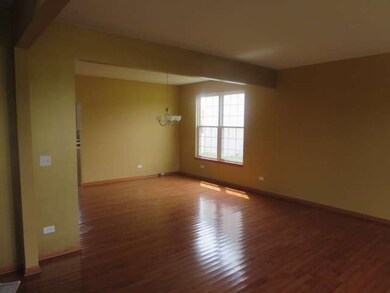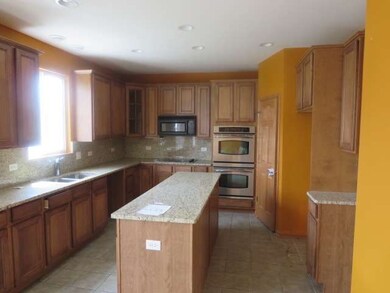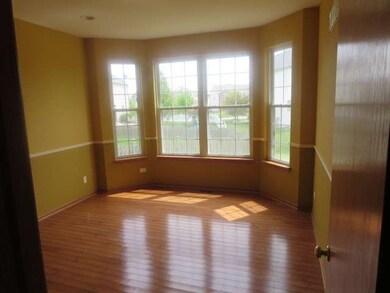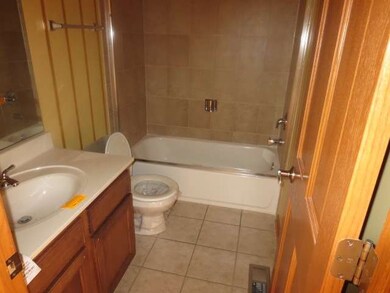
17785 Hedgewood Dr Lockport, IL 60441
South Lockport NeighborhoodHighlights
- Home Office
- Attached Garage
- Forced Air Heating System
- Lockport Township High School East Rated A
About This Home
As of May 2015Take a look 5 bedrooms and 3 bathrooms in Lockport's Neuberry Ridge.// Full Basement.// Large patio.// Fireplace.// Main floor office or study.// Other Features include gourmet kitchen with granite and hardwood flooring throughout the first floor.// Close to schools, parks and highways.//Property is being sold via an online marketing event.// Greenlight Loan Prequalification is required at time of offer.
Last Buyer's Agent
Non Member
NON MEMBER
Home Details
Home Type
- Single Family
Est. Annual Taxes
- $13,092
Year Built
- 2005
HOA Fees
- $25 per month
Parking
- Attached Garage
- Parking Included in Price
- Garage Is Owned
Home Design
- Brick Exterior Construction
- Vinyl Siding
Interior Spaces
- Primary Bathroom is a Full Bathroom
- Home Office
- Unfinished Basement
- Basement Fills Entire Space Under The House
Utilities
- Forced Air Heating System
- Heating System Uses Gas
Ownership History
Purchase Details
Home Financials for this Owner
Home Financials are based on the most recent Mortgage that was taken out on this home.Purchase Details
Home Financials for this Owner
Home Financials are based on the most recent Mortgage that was taken out on this home.Purchase Details
Purchase Details
Purchase Details
Purchase Details
Home Financials for this Owner
Home Financials are based on the most recent Mortgage that was taken out on this home.Similar Homes in Lockport, IL
Home Values in the Area
Average Home Value in this Area
Purchase History
| Date | Type | Sale Price | Title Company |
|---|---|---|---|
| Warranty Deed | $280,000 | Prism Title | |
| Special Warranty Deed | $225,750 | Multiple | |
| Sheriffs Deed | $464,689 | None Available | |
| Trustee Deed | -- | None Available | |
| Sheriffs Deed | $464,689 | None Available | |
| Warranty Deed | $450,000 | Chicago Title Insurance Co |
Mortgage History
| Date | Status | Loan Amount | Loan Type |
|---|---|---|---|
| Open | $251,000 | Credit Line Revolving | |
| Closed | $241,600 | New Conventional | |
| Previous Owner | $266,000 | New Conventional | |
| Previous Owner | $82,000 | Credit Line Revolving | |
| Previous Owner | $359,700 | Purchase Money Mortgage |
Property History
| Date | Event | Price | Change | Sq Ft Price |
|---|---|---|---|---|
| 05/06/2015 05/06/15 | Sold | $280,000 | -6.6% | $74 / Sq Ft |
| 03/26/2015 03/26/15 | Pending | -- | -- | -- |
| 03/03/2015 03/03/15 | Price Changed | $299,900 | -1.6% | $79 / Sq Ft |
| 02/24/2015 02/24/15 | Price Changed | $304,900 | -1.6% | $80 / Sq Ft |
| 01/28/2015 01/28/15 | Price Changed | $309,900 | -3.1% | $82 / Sq Ft |
| 12/31/2014 12/31/14 | Price Changed | $319,900 | -5.9% | $84 / Sq Ft |
| 11/13/2014 11/13/14 | For Sale | $339,900 | +50.6% | $89 / Sq Ft |
| 09/29/2014 09/29/14 | Sold | $225,750 | -20.3% | $59 / Sq Ft |
| 09/09/2014 09/09/14 | Pending | -- | -- | -- |
| 09/09/2014 09/09/14 | Price Changed | $283,100 | 0.0% | $75 / Sq Ft |
| 09/09/2014 09/09/14 | For Sale | $283,100 | +25.4% | $75 / Sq Ft |
| 06/10/2014 06/10/14 | Off Market | $225,750 | -- | -- |
| 06/04/2014 06/04/14 | For Sale | $298,000 | -- | $78 / Sq Ft |
Tax History Compared to Growth
Tax History
| Year | Tax Paid | Tax Assessment Tax Assessment Total Assessment is a certain percentage of the fair market value that is determined by local assessors to be the total taxable value of land and additions on the property. | Land | Improvement |
|---|---|---|---|---|
| 2023 | $13,092 | $153,473 | $25,269 | $128,204 |
| 2022 | $11,943 | $143,162 | $23,572 | $119,590 |
| 2021 | $11,366 | $134,538 | $22,152 | $112,386 |
| 2020 | $11,107 | $130,115 | $21,424 | $108,691 |
| 2019 | $10,634 | $123,332 | $20,307 | $103,025 |
| 2018 | $10,329 | $117,415 | $19,333 | $98,082 |
| 2017 | $10,034 | $110,842 | $18,251 | $92,591 |
| 2016 | $9,696 | $118,025 | $18,295 | $99,730 |
| 2015 | -- | $112,298 | $17,407 | $94,891 |
| 2014 | -- | $125,091 | $16,578 | $108,513 |
| 2013 | -- | $125,091 | $16,578 | $108,513 |
Agents Affiliated with this Home
-

Seller's Agent in 2015
Anne Lebert
Century 21 Circle
97 Total Sales
-

Buyer's Agent in 2015
Valerie Mineiko
@ Properties
(708) 243-9161
82 Total Sales
-

Seller's Agent in 2014
Robert Miller
Vylla Home
(708) 372-0505
3 in this area
142 Total Sales
-
N
Buyer's Agent in 2014
Non Member
NON MEMBER
Map
Source: Midwest Real Estate Data (MRED)
MLS Number: MRD08635300
APN: 11-04-26-403-010
- 17857 Wilker Dr
- 1918 S Austrian Pine St
- 536 Parkview Ln
- 2021 Princess Ct
- 2009 Princess Ct
- 2005 Princess Ct
- 566 Mihelich Ln
- 17701 Auburn Ridge Dr
- 516 Whelan St
- 548 Jo Ann Ct
- 1501 Connor Ave
- 16840 Balaton Dr
- 16812 Balaton Dr
- 524 E 13th St
- 135 W 18th St
- 610 E 11th St
- 17228 Fontana Ln
- 17016 Delevan St
- 218 Hughes Ave
- 1528 Peachtree Ln
