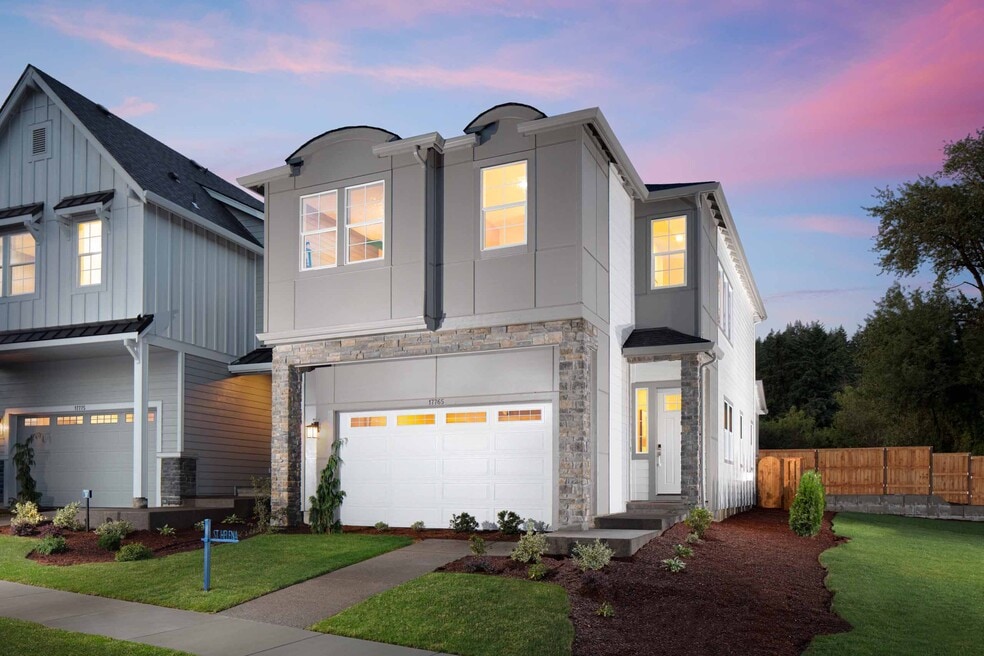
NEW CONSTRUCTION
AVAILABLE
17785 SW Maiden Ct Beaverton, OR 97007
The Vineyard - The ResidencesEstimated payment $4,130/month
Total Views
6
4
Beds
2.5
Baths
2,035
Sq Ft
$319
Price per Sq Ft
Highlights
- New Construction
- Views Throughout Community
- Soaking Tub
- Highland Park Middle School Rated A-
- Covered Patio or Porch
- Walk-In Closet
About This Home
Discover this inviting two-story home with 4 bedrooms and 2.5 baths. The main level features 10-foot ceilings and an open floor plan connecting the kitchen, living, and dining areas, extending to a patio for seamless indoor-outdoor living. The kitchen offers stainless steel appliances and a large island ideal for cooking and entertaining. Upstairs, four bedrooms include a private primary suite with dual sinks, soaking tub, separate shower, and walk-in closet. Designed for comfort and style, this home blends modern living with everyday functionality.
Sales Office
Hours
| Monday |
1:00 PM - 6:00 PM
|
| Tuesday |
11:00 AM - 6:00 PM
|
| Wednesday |
11:00 AM - 6:00 PM
|
| Thursday |
11:00 AM - 6:00 PM
|
| Friday |
11:00 AM - 6:00 PM
|
| Saturday |
11:00 AM - 6:00 PM
|
| Sunday |
11:00 AM - 6:00 PM
|
Sales Team
Tricia Epping
Cody Jurgens
Anna Woodland
Office Address
17520 SW Horse Tale Dr
Beaverton, OR 97007
Driving Directions
Home Details
Home Type
- Single Family
HOA Fees
- $78 Monthly HOA Fees
Parking
- 2 Car Garage
Taxes
Home Design
- New Construction
Bedrooms and Bathrooms
- 4 Bedrooms
- Walk-In Closet
- Soaking Tub
Additional Features
- 2-Story Property
- Covered Patio or Porch
Community Details
Overview
- Views Throughout Community
Recreation
- Community Playground
- Park
- Trails
Map
Other Move In Ready Homes in The Vineyard - The Residences
About the Builder
New Home Co. believes a home isn’t new because of when it is built, but how it is built. A home is only as new as the ideas and innovations that live there. They are passionate about delivering on the promise of new with every home they design and build.
Their new homes artfully blend timeless style and innovative design. A modern way of life with more connectivity and sustainability for smarter and healthier ways to live. Inspired design and choice help to personalize each home with curated design packages that offer a flexible range of styles and costs. Their award-winning sales team is here to help every step of the way with more transparency and trust.
Nearby Homes
- 11975 SW 176th Dr
- 11955 SW 176th Dr
- 11935 SW 176th Dr
- 11990 SW 176th Dr
- 11960 SW 176th Dr
- The Vineyard - The Townes
- 11930 SW 176th Dr
- The Vineyard - The Reserve
- The Vineyard - The Residences
- 11691 SW Hayrick Terrace
- Scholls Heights - Scholls Valley Heights – Gold Series
- 18052 SW Alvord Ln
- 18155 SW Aspen Butte Ln
- 17634 SW Watchman Ln
- 17644 SW Watchman Ln
- 12675 SW Trask St
- Willow Ridge
- Scholls Heights - Scholls Valley Heights – Silver Series
- 12010 SW Trask St Unit LT94
- 12120 SW Trask St
