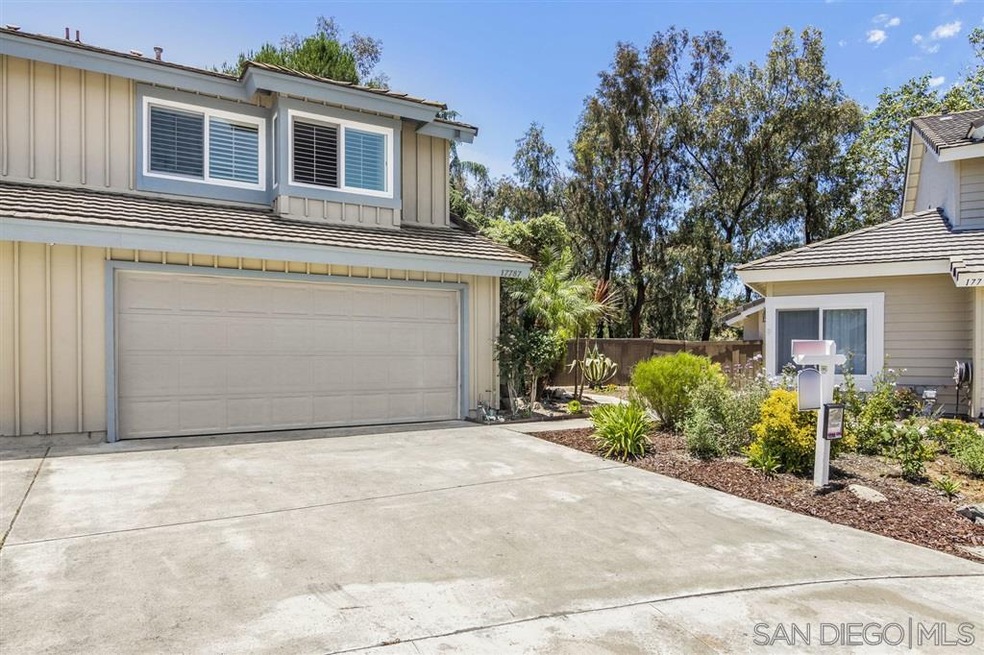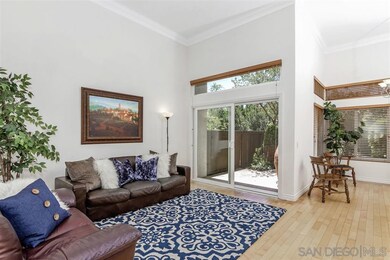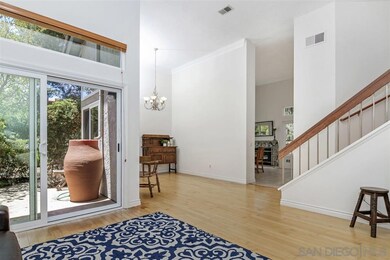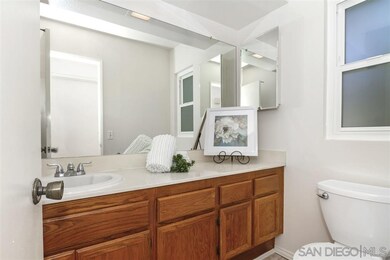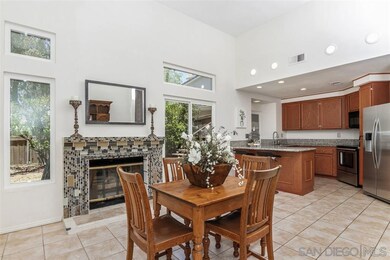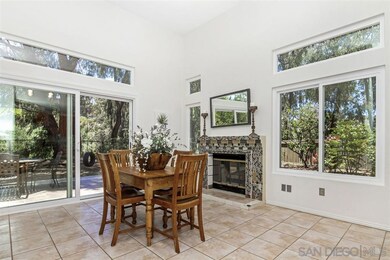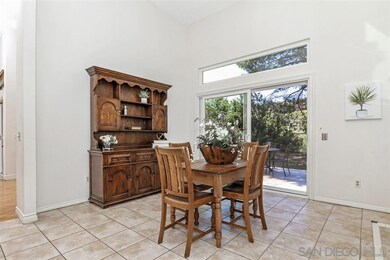
17787 Robinia Ct San Diego, CA 92127
Rancho Bernardo NeighborhoodHighlights
- Fitness Center
- Home Theater
- Updated Kitchen
- Westwood Elementary School Rated A+
- Panoramic View
- Clubhouse
About This Home
As of September 2019what a superb location! Quiet cul-de-sac location backing to canyon. Updated kitchen with granite counters and stainless steel appliances. Other upgrades include recessed lighting and dual paned windows. This home is a single family fee simple residence (not condo ownership.) Pie-shaped lot affords spacious rear yard. Two car attached garage.
Last Agent to Sell the Property
RE/MAX Connections License #01268323 Listed on: 06/20/2019

Co-Listed By
Diane Orvis
RE/MAX Connections License #00842798
Townhouse Details
Home Type
- Townhome
Est. Annual Taxes
- $7,460
Year Built
- Built in 1986
Lot Details
- 4,253 Sq Ft Lot
- Cul-De-Sac
- Property is Fully Fenced
- Sprinkler System
- Private Yard
HOA Fees
- $85 Monthly HOA Fees
Parking
- 2 Car Attached Garage
- Garage Door Opener
- Driveway
Property Views
- Panoramic
- Mountain
- Valley
Home Design
- Traditional Architecture
- Split Level Home
- Twin Home
- Turnkey
- Concrete Roof
- Wood Siding
- Stucco Exterior
Interior Spaces
- 1,622 Sq Ft Home
- 3-Story Property
- Crown Molding
- High Ceiling
- Ceiling Fan
- Recessed Lighting
- Formal Entry
- Family Room with Fireplace
- Family Room Off Kitchen
- Living Room
- Formal Dining Room
- Home Theater
- Home Office
Kitchen
- Updated Kitchen
- Oven or Range
- Dishwasher
- Granite Countertops
- Disposal
Flooring
- Wood
- Carpet
- Tile
Bedrooms and Bathrooms
- 3 Bedrooms
- Retreat
- Walk-In Closet
- Bathtub
- Shower Only
Laundry
- Laundry in Garage
- Dryer
- Washer
Outdoor Features
- Slab Porch or Patio
Schools
- Poway Unified School District Elementary And Middle School
- Poway Unified School District High School
Utilities
- Natural Gas Connected
- Separate Water Meter
- Gas Water Heater
- Cable TV Available
Listing and Financial Details
- Assessor Parcel Number 678-260-15-00
Community Details
Overview
- Association fees include common area maintenance
- $40 Other Monthly Fees
- 2 Units
- HOA Business Solutions Association, Phone Number (619) 677-5675
- Northfield Community
Amenities
- Community Barbecue Grill
- Picnic Area
- Sauna
- Clubhouse
- Billiard Room
- Recreation Room
Recreation
- Tennis Courts
- Sport Court
- Racquetball
- Community Playground
- Fitness Center
- Community Pool
- Community Spa
- Recreational Area
Pet Policy
- Pets Allowed
Ownership History
Purchase Details
Purchase Details
Home Financials for this Owner
Home Financials are based on the most recent Mortgage that was taken out on this home.Purchase Details
Home Financials for this Owner
Home Financials are based on the most recent Mortgage that was taken out on this home.Purchase Details
Home Financials for this Owner
Home Financials are based on the most recent Mortgage that was taken out on this home.Purchase Details
Purchase Details
Home Financials for this Owner
Home Financials are based on the most recent Mortgage that was taken out on this home.Purchase Details
Purchase Details
Purchase Details
Purchase Details
Similar Homes in San Diego, CA
Home Values in the Area
Average Home Value in this Area
Purchase History
| Date | Type | Sale Price | Title Company |
|---|---|---|---|
| Grant Deed | -- | None Listed On Document | |
| Grant Deed | $620,000 | Ticor Title San Diego | |
| Grant Deed | $460,000 | American Coast Title | |
| Interfamily Deed Transfer | -- | New Century Title Company | |
| Interfamily Deed Transfer | -- | -- | |
| Grant Deed | $275,000 | California Title Company | |
| Grant Deed | -- | Commonwealth Land Title Co | |
| Deed | $213,000 | -- | |
| Deed | $145,500 | -- | |
| Deed | $128,900 | -- |
Mortgage History
| Date | Status | Loan Amount | Loan Type |
|---|---|---|---|
| Previous Owner | $400,000 | New Conventional | |
| Previous Owner | $46,000 | Credit Line Revolving | |
| Previous Owner | $368,000 | New Conventional | |
| Previous Owner | $40,000 | Credit Line Revolving | |
| Previous Owner | $20,000 | Credit Line Revolving | |
| Previous Owner | $340,000 | Stand Alone First | |
| Previous Owner | $50,000 | Credit Line Revolving | |
| Previous Owner | $270,000 | Stand Alone First | |
| Previous Owner | $247,200 | No Value Available | |
| Previous Owner | $21,000 | Stand Alone Second |
Property History
| Date | Event | Price | Change | Sq Ft Price |
|---|---|---|---|---|
| 09/10/2019 09/10/19 | Sold | $630,000 | 0.0% | $388 / Sq Ft |
| 08/11/2019 08/11/19 | For Sale | $630,000 | 0.0% | $388 / Sq Ft |
| 08/09/2019 08/09/19 | Pending | -- | -- | -- |
| 07/26/2019 07/26/19 | Pending | -- | -- | -- |
| 07/23/2019 07/23/19 | Price Changed | $630,000 | -3.1% | $388 / Sq Ft |
| 06/20/2019 06/20/19 | For Sale | $650,000 | +41.3% | $401 / Sq Ft |
| 05/02/2013 05/02/13 | Sold | $460,000 | +2.2% | $284 / Sq Ft |
| 03/08/2013 03/08/13 | Pending | -- | -- | -- |
| 01/29/2013 01/29/13 | For Sale | $450,000 | -- | $277 / Sq Ft |
Tax History Compared to Growth
Tax History
| Year | Tax Paid | Tax Assessment Tax Assessment Total Assessment is a certain percentage of the fair market value that is determined by local assessors to be the total taxable value of land and additions on the property. | Land | Improvement |
|---|---|---|---|---|
| 2025 | $7,460 | $678,055 | $354,268 | $323,787 |
| 2024 | $7,460 | $664,761 | $347,322 | $317,439 |
| 2023 | $7,301 | $651,727 | $340,512 | $311,215 |
| 2022 | $7,178 | $638,949 | $333,836 | $305,113 |
| 2021 | $7,083 | $626,422 | $327,291 | $299,131 |
| 2020 | $6,987 | $620,000 | $323,936 | $296,064 |
| 2019 | $5,680 | $507,792 | $265,310 | $242,482 |
| 2018 | $5,520 | $497,836 | $260,108 | $237,728 |
| 2017 | $83 | $488,075 | $255,008 | $233,067 |
| 2016 | $5,260 | $478,506 | $250,008 | $228,498 |
| 2015 | $5,181 | $471,319 | $246,253 | $225,066 |
| 2014 | $5,058 | $462,088 | $241,430 | $220,658 |
Agents Affiliated with this Home
-

Seller's Agent in 2019
Megan Orvis Morris
RE/MAX
(858) 668-2804
14 in this area
37 Total Sales
-
D
Seller Co-Listing Agent in 2019
Diane Orvis
RE/MAX
-

Seller's Agent in 2013
Nino Kapanadze
Omega Realty & Funding
(858) 382-3915
6 Total Sales
-

Buyer's Agent in 2013
Sara Driscoll
Coldwell Banker West
(858) 336-5643
13 in this area
49 Total Sales
Map
Source: San Diego MLS
MLS Number: 190034110
APN: 678-260-15
- 11031 Matinal Cir
- 10717 Matinal Cir
- 17551 Cabela Dr
- 17417 Cabela Dr
- 17609 Cabela Dr
- 11476 Matinal Cir Unit 31
- 17511 Matinal Dr
- 11422 Florindo Rd Unit 59
- 18027 Chieftain Ct
- 18037 Saponi Ct Unit 678-380-02-00
- 18103 Smokesignal Dr
- 11325 Calenda Rd
- 17162 Poblado Ct
- 11412 Lucera Place
- 17924 Cabela Dr
- 18175 Moon Song Ct Unit 6
- 17165 W Bernardo Dr Unit 205
- 17195 W Bernardo Dr Unit 206
- 17189 W Bernardo Dr Unit 103
- 17181 W Bernardo Dr Unit 208
