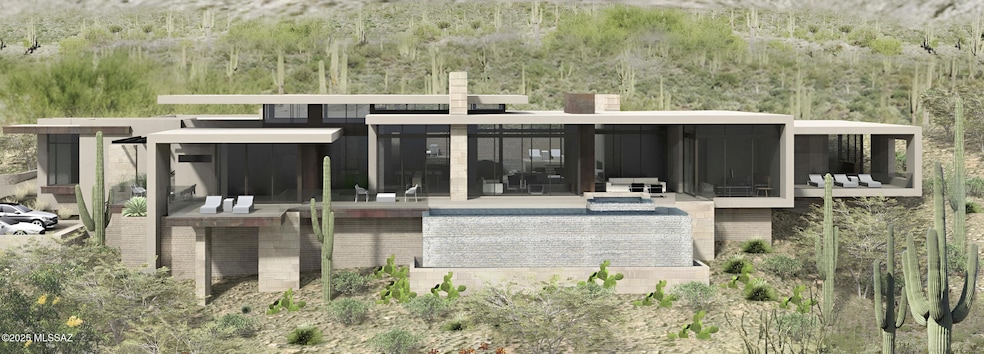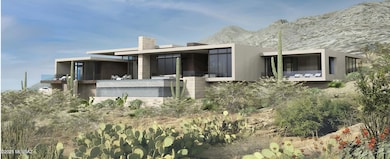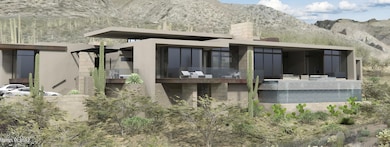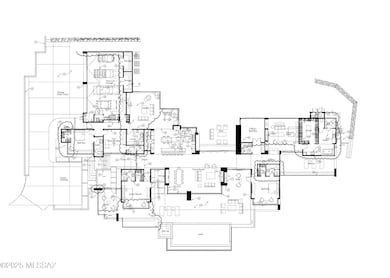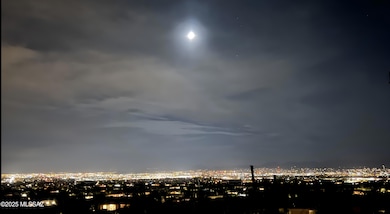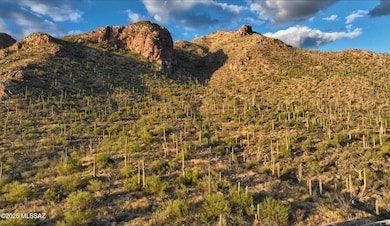1779 E Barrell Cactus Ct Catalina Foothills, AZ 85718
Estimated payment $36,079/month
Highlights
- New Construction
- Private Pool
- Gated Community
- Cross Middle School Rated A-
- Panoramic View
- 3.26 Acre Lot
About This Home
Perched on the highest lot in the exclusive and highly sought-after Pima Canyon Estates, this architectural triumph offers commanding 360-degree views that stretch across the shimmering cityscape below and the majestic surrounding mountains. Designed by the award-winning Kevin B. Howard Architects, this residence is a harmonious blend of bold modern design, timeless elegance, and unrivaled craftsmanship.Boasting 6,000 sq ft, 5 spacious bedrooms, 5.5 impeccably designed bathrooms, a dedicated office, and a 4-car garage, every element of this home speaks to luxury and precision. The interiors are adorned with meticulously selected finishes, curated to evoke both warmth and sophistication, creating a living experience that is as visually stunning as it is comfortable.
Home Details
Home Type
- Single Family
Est. Annual Taxes
- $7,549
Year Built
- Built in 2025 | New Construction
Lot Details
- 3.26 Acre Lot
- Wrought Iron Fence
- Desert Landscape
- Artificial Turf
- Property is zoned Pima County - CR1
HOA Fees
- $234 Monthly HOA Fees
Property Views
- Panoramic
- City
- Mountain
Home Design
- Contemporary Architecture
- Wood Frame Construction
- Built-Up Roof
- Stucco Exterior
Interior Spaces
- 6,000 Sq Ft Home
- 1-Story Property
- High Ceiling
- Ceiling Fan
- Skylights
- Gas Fireplace
- Great Room with Fireplace
- 2 Fireplaces
- Family Room
- Formal Dining Room
- Home Office
- Engineered Wood Flooring
Kitchen
- Breakfast Area or Nook
- Walk-In Pantry
- Gas Oven
- Gas Cooktop
- Microwave
- Freezer
- Dishwasher
- Wine Cooler
Bedrooms and Bathrooms
- 5 Bedrooms
- Fireplace in Primary Bedroom
- Walk-In Closet
- Dual Vanity Sinks in Primary Bathroom
- Bathtub with Shower
- Exhaust Fan In Bathroom
Laundry
- Laundry Room
- Gas Dryer Hookup
Home Security
- Alarm System
- Security Gate
- Smart Thermostat
Parking
- 4 Car Garage
- Parking Pad
- Electric Vehicle Home Charger
- Paver Block
Outdoor Features
- Private Pool
- Patio
- Outdoor Grill
Schools
- Harelson Elementary School
- Cross Middle School
- Canyon Del Oro High School
Utilities
- Zoned Heating and Cooling
- Heating System Uses Natural Gas
- Natural Gas Water Heater
Additional Features
- No Interior Steps
- North or South Exposure
Community Details
Overview
- Pima Canyon Estates Subdivision
Security
- Gated Community
Map
Home Values in the Area
Average Home Value in this Area
Tax History
| Year | Tax Paid | Tax Assessment Tax Assessment Total Assessment is a certain percentage of the fair market value that is determined by local assessors to be the total taxable value of land and additions on the property. | Land | Improvement |
|---|---|---|---|---|
| 2025 | $7,856 | $69,458 | -- | -- |
| 2024 | $7,549 | $66,150 | -- | -- |
| 2023 | $7,321 | $63,000 | $0 | $0 |
| 2022 | $7,046 | $60,000 | $0 | $0 |
| 2021 | $7,223 | $56,261 | $0 | $0 |
| 2020 | $7,186 | $59,400 | $0 | $0 |
| 2019 | $7,006 | $55,200 | $0 | $0 |
| 2018 | $6,739 | $48,600 | $0 | $0 |
| 2017 | $6,669 | $48,600 | $0 | $0 |
| 2016 | $13,760 | $102,375 | $0 | $0 |
| 2015 | $14,248 | $104,000 | $0 | $0 |
Property History
| Date | Event | Price | List to Sale | Price per Sq Ft |
|---|---|---|---|---|
| 06/05/2025 06/05/25 | For Sale | $6,695,000 | -- | $1,116 / Sq Ft |
Purchase History
| Date | Type | Sale Price | Title Company |
|---|---|---|---|
| Special Warranty Deed | -- | Stewart Title | |
| Special Warranty Deed | -- | None Available | |
| Cash Sale Deed | $1,350,000 | Lanti |
Source: MLS of Southern Arizona
MLS Number: 22515474
APN: 220-20-3660
- 2143 E Desert Garden Dr
- 2155 E Desert Garden Dr
- 7993 N Pima Village Ct
- 1704 E Sanctuary Cove Way
- 7569 N Mystic Canyon Dr
- 7601 N Calle Sin Envidia Unit 28
- 7601 N Calle Sin Envidia Unit 72
- 7601 N Calle Sin Envidia Unit 16
- 801 E Calle Elena
- 1327 E Desert Garden Dr
- 2615 E Via Corta Dei Fiori
- 7401 N Mystic Canyon Dr
- 1435 E Indian Wells Rd
- 1844 E Quiet Canyon Dr
- 1502 E Indian Wells Rd
- 1933 E Quiet Canyon Dr
- 7549 N Camino Sin Vacas
- 7574 N Camino Sin Vacas Unit 66
- 7582 N Camino Sin Vacas Unit 65
- 2232 E Quiet Canyon Dr
- 7601 N Calle Sin Envidia Unit 34
- 7601 N Calle Sin Envidia Unit 70
- 7601 N Calle Sin Envidia Unit 20
- 7601 N Calle Sin Envidia Unit 18
- 7601 N Calle Sin Envidia Unit 40
- 7601 N Calle Sin Envidia
- 330 E Mountain Vista Dr
- 150 E Hardy Rd
- 8583 N Calle Tioga
- 8851 N Oracle Rd
- 8215 N Oracle Rd
- 8271 N Oracle Rd Unit 146
- 9095 N Oracle Rd
- 422 W Tara Danette Dr
- 7040 N Montecatina Dr
- 8119 N Peppersauce Dr
- 579 W Tara Danette Dr
- 502 E Deone Cir
- 7968 N Placita Marquitos
- 323 W Meadowbrook Dr
