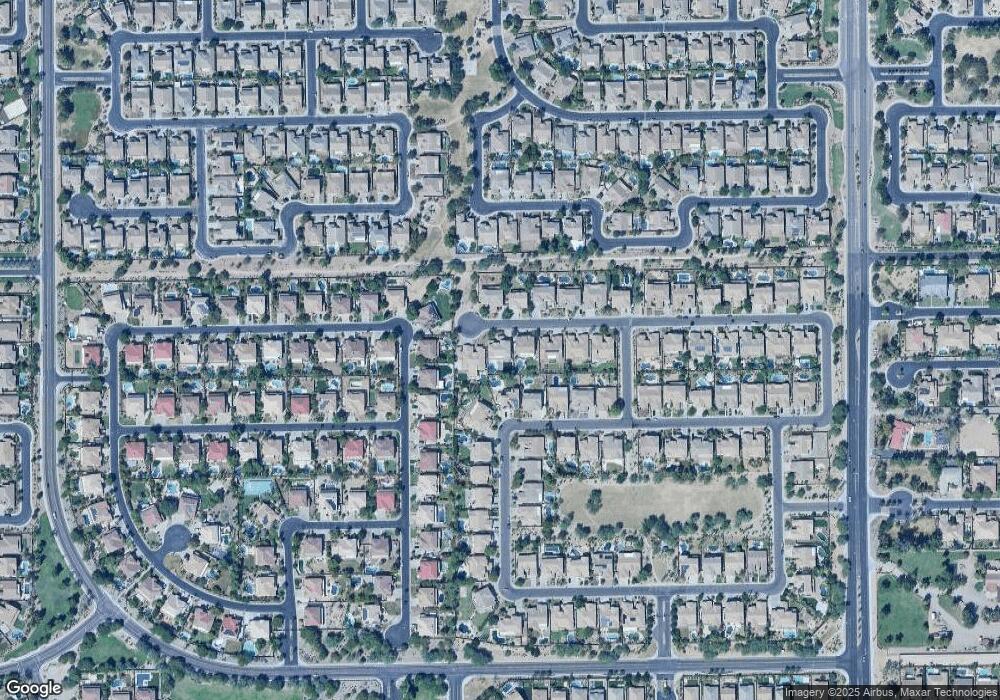1779 E Kaibab Dr Chandler, AZ 85249
South Chandler NeighborhoodEstimated Value: $1,011,000 - $1,070,000
7
Beds
5
Baths
5,818
Sq Ft
$178/Sq Ft
Est. Value
About This Home
This home is located at 1779 E Kaibab Dr, Chandler, AZ 85249 and is currently estimated at $1,037,787, approximately $178 per square foot. 1779 E Kaibab Dr is a home located in Maricopa County with nearby schools including Santan Elementary School, Santan Junior High School, and Legacy Online Academy.
Ownership History
Date
Name
Owned For
Owner Type
Purchase Details
Closed on
Sep 27, 2016
Sold by
Cai Zhiqin and Wu Kaitlin Qilin
Bought by
Chai Zhiqin K and Wu Kaitlin Q
Current Estimated Value
Purchase Details
Closed on
Dec 7, 2010
Sold by
Wu Kaitlin Qilin
Bought by
Cai Zhiqin and Wu Kaitilin Qilin
Home Financials for this Owner
Home Financials are based on the most recent Mortgage that was taken out on this home.
Original Mortgage
$365,000
Outstanding Balance
$231,202
Interest Rate
3.5%
Mortgage Type
New Conventional
Estimated Equity
$806,585
Purchase Details
Closed on
Nov 11, 2010
Sold by
Cai Zhiqin
Bought by
Wu Kaitlin Qilin
Home Financials for this Owner
Home Financials are based on the most recent Mortgage that was taken out on this home.
Original Mortgage
$365,000
Outstanding Balance
$231,202
Interest Rate
3.5%
Mortgage Type
New Conventional
Estimated Equity
$806,585
Purchase Details
Closed on
Dec 30, 2003
Sold by
Nicholas Homes Inc
Bought by
Cai Zhiqin and Wu Qilin
Home Financials for this Owner
Home Financials are based on the most recent Mortgage that was taken out on this home.
Original Mortgage
$291,800
Interest Rate
5.86%
Mortgage Type
New Conventional
Create a Home Valuation Report for This Property
The Home Valuation Report is an in-depth analysis detailing your home's value as well as a comparison with similar homes in the area
Home Values in the Area
Average Home Value in this Area
Purchase History
| Date | Buyer | Sale Price | Title Company |
|---|---|---|---|
| Chai Zhiqin K | -- | None Available | |
| Cai Zhiqin | -- | Accommodation | |
| Wu Kaitlin Qilin | -- | Magnus Title Agency | |
| Cai Zhiqin | $364,778 | The Talon Group Title & Sett | |
| Nicholas Homes Inc | -- | -- |
Source: Public Records
Mortgage History
| Date | Status | Borrower | Loan Amount |
|---|---|---|---|
| Open | Wu Kaitlin Qilin | $365,000 | |
| Previous Owner | Cai Zhiqin | $291,800 |
Source: Public Records
Tax History Compared to Growth
Tax History
| Year | Tax Paid | Tax Assessment Tax Assessment Total Assessment is a certain percentage of the fair market value that is determined by local assessors to be the total taxable value of land and additions on the property. | Land | Improvement |
|---|---|---|---|---|
| 2025 | $5,072 | $61,541 | -- | -- |
| 2024 | $5,610 | $58,611 | -- | -- |
| 2023 | $5,610 | $74,330 | $14,860 | $59,470 |
| 2022 | $5,435 | $53,720 | $10,740 | $42,980 |
| 2021 | $5,575 | $50,630 | $10,120 | $40,510 |
| 2020 | $5,630 | $49,400 | $9,880 | $39,520 |
| 2019 | $5,434 | $48,510 | $9,700 | $38,810 |
| 2018 | $5,276 | $46,720 | $9,340 | $37,380 |
| 2017 | $4,960 | $48,410 | $9,680 | $38,730 |
| 2016 | $4,190 | $48,520 | $9,700 | $38,820 |
| 2015 | $3,990 | $48,350 | $9,670 | $38,680 |
Source: Public Records
Map
Nearby Homes
- 1708 E Kaibab Dr
- 1858 E Coconino Dr
- 1684 E Coconino Dr
- 1654 E Grand Canyon Dr
- 4450 S Rio Dr
- 1544 E Grand Canyon Dr
- 1971 E Yellowstone Place
- 4468 S Leoma Ln
- 4301 S Newport St
- 1970 E Yellowstone Place
- 2060 E Prescott Place
- 1945 E Aloe Place
- 1568 E Canyon Way
- 1464 E Tonto Dr
- 3947 S Soho Ln
- 2112 E Yellowstone Place
- 1895 E Crescent Way
- 2151 E Kaibab Place
- 2203 E Tonto Place
- 4345 S Crosscreek Dr
- 1799 E Kaibab Dr
- 1759 E Kaibab Dr
- 1778 E Coconino Dr
- 1819 E Kaibab Dr
- 1798 E Coconino Dr
- 1762 E Kaibab Dr
- 1782 E Kaibab Dr
- 4350 S Rio Dr
- 4277 S Marion Place
- 1818 E Coconino Dr
- 1802 E Kaibab Dr
- 1839 E Kaibab Dr
- 4257 S Marion Place
- 4317 S Marion Place
- 1822 E Kaibab Dr
- 1838 E Coconino Dr
- 4371 S Rio Dr
- 4370 S Rio Dr
- 1859 E Kaibab Dr
- 4337 S Marion Place
