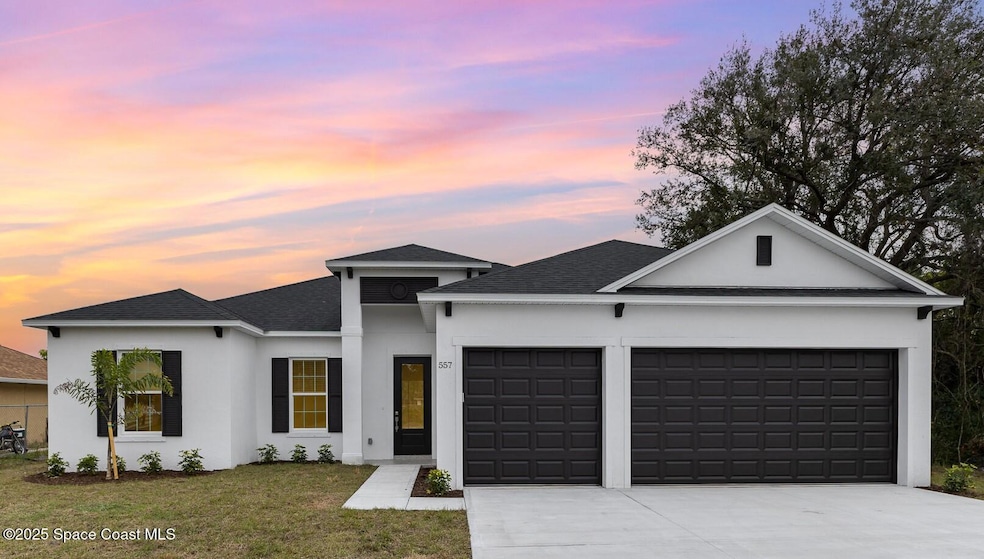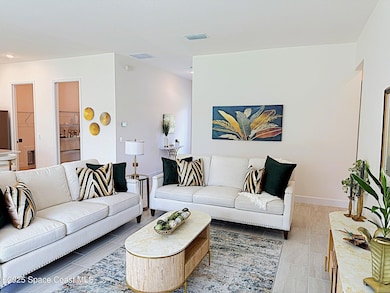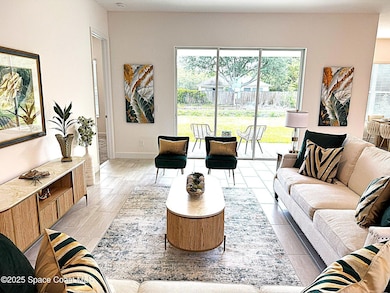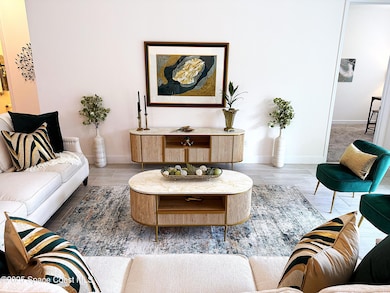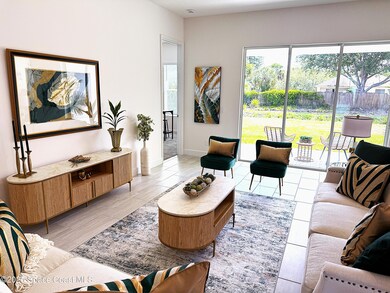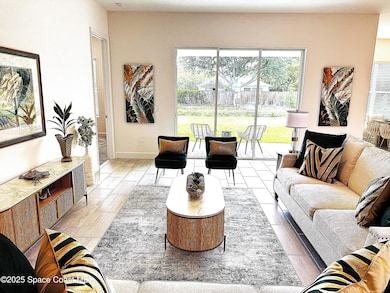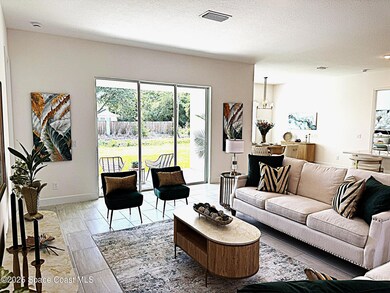1779 Fallon Blvd NE Palm Bay, FL 32907
Port Malabar NeighborhoodEstimated payment $2,325/month
Highlights
- Under Construction
- Contemporary Architecture
- Covered Patio or Porch
- Open Floorplan
- No HOA
- Breakfast Area or Nook
About This Home
BONUS INCENTIVES THIS WEEKEND Ericka 3 LOCAL BUILDER—BUILDER INSTALLED A WHITE VINYL FENCE...This stunning 4-bedroom, 2-bath, 3-car garage home with 8' doors. Boasting 2,087 sq. ft. on city water and sewer, this home redefines luxury with high-end upgrades throughout. Soaring 10' ceilings, quartz countertops, and all-tile showers set the tone for upscale living. The primary bath is a retreat, featuring an oversized walk-in shower with a transom window and frameless glass enclosure. The kitchen dazzles with 42'' bump-and-stagger cabinets, crown molding, a gorgeous backsplash, walk-in pantry with a butler's pantry, and a refrigerator is included! The open-concept living space is perfect for entertaining, complemented by tile in main areas and upgraded carpet in bedrooms. Interior 8' doors and epoxy-finished front and rear entries add a sophisticated touch.
Home Details
Home Type
- Single Family
Est. Annual Taxes
- $542
Year Built
- Built in 2025 | Under Construction
Lot Details
- 10,019 Sq Ft Lot
- South Facing Home
- Cleared Lot
Parking
- 3 Car Garage
- Garage Door Opener
Home Design
- Home is estimated to be completed on 9/1/25
- Contemporary Architecture
- Traditional Architecture
- Shingle Roof
- Concrete Siding
- Block Exterior
- Stucco
Interior Spaces
- 2,140 Sq Ft Home
- 1-Story Property
- Open Floorplan
- Smart Thermostat
- Laundry in unit
Kitchen
- Breakfast Area or Nook
- Walk-In Pantry
- Electric Range
- Microwave
- Ice Maker
- Dishwasher
- Kitchen Island
- Disposal
Flooring
- Carpet
- Tile
Bedrooms and Bathrooms
- 4 Bedrooms
- Split Bedroom Floorplan
- Dual Closets
- Walk-In Closet
- 2 Full Bathrooms
Outdoor Features
- Covered Patio or Porch
Schools
- Port Malabar Elementary School
- Stone Middle School
- Palm Bay High School
Utilities
- Central Heating and Cooling System
- Septic Tank
- Cable TV Available
Community Details
- No Home Owners Association
- Port Malabar Unit 6 Subdivision
Listing and Financial Details
- Assessor Parcel Number 28-37-34-Ft-00145.0-0017.00
Map
Home Values in the Area
Average Home Value in this Area
Tax History
| Year | Tax Paid | Tax Assessment Tax Assessment Total Assessment is a certain percentage of the fair market value that is determined by local assessors to be the total taxable value of land and additions on the property. | Land | Improvement |
|---|---|---|---|---|
| 2025 | $645 | $40,000 | -- | -- |
| 2024 | $542 | $34,000 | -- | -- |
| 2023 | $542 | $33,000 | $33,000 | $0 |
| 2022 | $454 | $23,000 | $0 | $0 |
| 2021 | $257 | $18,500 | $18,500 | $0 |
| 2020 | $225 | $15,000 | $15,000 | $0 |
| 2019 | $263 | $14,000 | $14,000 | $0 |
| 2018 | $245 | $12,500 | $12,500 | $0 |
| 2017 | $219 | $2,050 | $0 | $0 |
| 2016 | $140 | $5,500 | $5,500 | $0 |
| 2015 | $142 | $5,500 | $5,500 | $0 |
| 2014 | $144 | $5,500 | $5,500 | $0 |
Property History
| Date | Event | Price | List to Sale | Price per Sq Ft |
|---|---|---|---|---|
| 09/09/2025 09/09/25 | Price Changed | $432,990 | -0.9% | $202 / Sq Ft |
| 08/03/2025 08/03/25 | For Sale | $436,990 | -- | $204 / Sq Ft |
Purchase History
| Date | Type | Sale Price | Title Company |
|---|---|---|---|
| Warranty Deed | $474,300 | First International Title | |
| Warranty Deed | $474,300 | First International Title | |
| Warranty Deed | $360,000 | First International Title | |
| Quit Claim Deed | $100 | None Listed On Document | |
| Warranty Deed | $56,000 | The Closing Place Inc | |
| Warranty Deed | -- | -- |
Source: Space Coast MLS (Space Coast Association of REALTORS®)
MLS Number: 1053532
APN: 28-37-34-FT-00145.0-0017.00
- 1795 Fallon Blvd NE Unit 6
- 1787 Fallon Blvd NE
- 2171 Fallon Blvd NE
- 458 Beauregard Ave NE
- 575 Bounty Ave NE
- 449 Brookdale Ave NE
- 2280 Fallon Blvd NE
- 2066 Acacia St NE
- 2206 Hialeah St
- 2025 Acacia St NE
- 2101 Acacia St NE
- 2350 Fallon Blvd NE
- 781 Arundo Ave NE
- 731 Aragon Ave NE
- 2197 Paoli Dr NE
- 510 Fern Ave NE
- 550 Fern Ave NE
- 1712 Apache St NE
- 2407 Fallon Blvd NE
- 2270 Kent St NE
- 2097 Fallon Blvd NE
- 1856 Edith St NE
- 1848 Edith St NE
- 453 Foxdall Ave NE
- 396 Brandt Ave NE
- 1837 Ardmore St NE
- 2097 Beekman St NE
- 413 Deacon Ave NE
- 1711 Barker St NE
- 2291 Macedo Rd NE
- 1214 Port Malabar Blvd NE
- 1996 Sugarberry Ct NE
- 495 Nina Rd NE
- 1283 Goldenrod Cir NE
- 1971 Agora Cir SE Unit 101
- 1884 Agora Cir SE Unit 101
- 1905 Myrtle Ct NE
- 1914 Agora Cir SE Unit 104
- 1698 Sunny Brook Ln NE Unit G 110
- 1870 Agora Cir SE Unit 103
