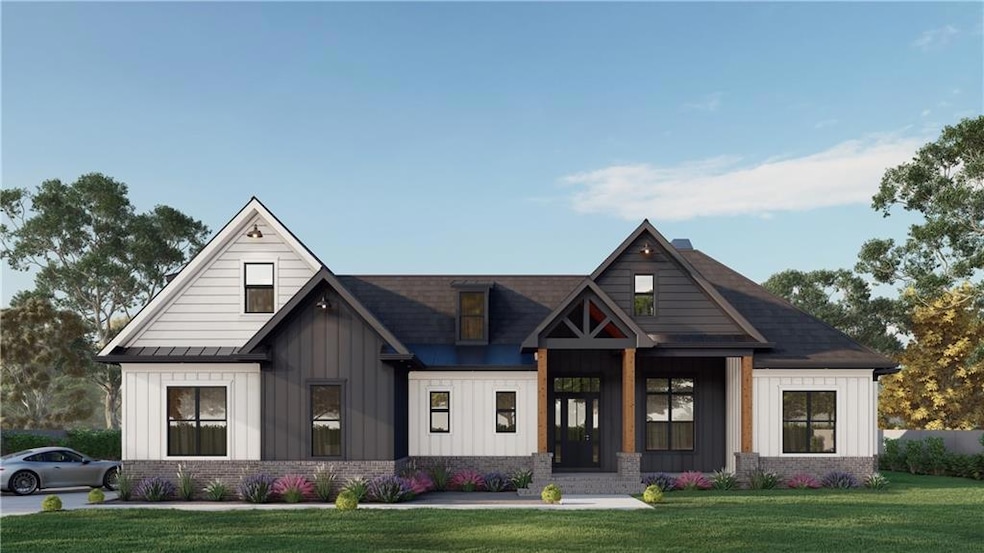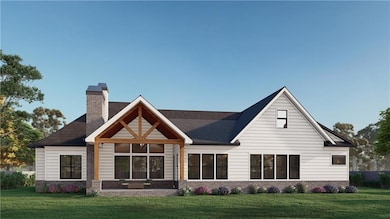1779 Granade Rd SW Conyers, GA 30094
Estimated payment $3,458/month
Total Views
5,933
4
Beds
3.5
Baths
3,685
Sq Ft
$174
Price per Sq Ft
Highlights
- Open-Concept Dining Room
- 1.99 Acre Lot
- Family Room with Fireplace
- View of Trees or Woods
- Craftsman Architecture
- Vaulted Ceiling
About This Home
Stunning modern farmhouse with estimated completion in October 2025. This home features a striking black-and-white exterior with board-and-batten and brick finishes, a timber-accented front porch, and exceptional curb appeal. The interior boasts high ceilings throughout, 8 foot doors, large windows, a gourmet kitchen, custom trim work, and an open, spacious layout ideal for modern living. Large covered rear patio with vaulted ceilings, and an outdoor fireplace. Situated on a large, wooded lot offering both privacy and charm.
Home Details
Home Type
- Single Family
Est. Annual Taxes
- $1,224
Year Built
- Built in 2025 | Under Construction
Lot Details
- 1.99 Acre Lot
- Property fronts a county road
- Private Entrance
- Landscaped
- Level Lot
- Cleared Lot
- Private Yard
- Back and Front Yard
Parking
- Attached Garage
Home Design
- Craftsman Architecture
- Farmhouse Style Home
- Slab Foundation
- Shingle Roof
- HardiePlank Type
Interior Spaces
- 3,685 Sq Ft Home
- 1.5-Story Property
- Vaulted Ceiling
- Ceiling Fan
- Recessed Lighting
- Fireplace With Gas Starter
- Brick Fireplace
- ENERGY STAR Qualified Windows
- Insulated Windows
- Family Room with Fireplace
- 2 Fireplaces
- Open-Concept Dining Room
- Views of Woods
- Pull Down Stairs to Attic
Kitchen
- Open to Family Room
- Breakfast Bar
- Walk-In Pantry
- Gas Oven
- Range Hood
- Microwave
- Dishwasher
- Kitchen Island
- Solid Surface Countertops
- Disposal
Flooring
- Laminate
- Ceramic Tile
Bedrooms and Bathrooms
- Oversized primary bedroom
- 4 Bedrooms | 3 Main Level Bedrooms
- Primary Bedroom on Main
- Walk-In Closet
- Dual Vanity Sinks in Primary Bathroom
- Separate Shower in Primary Bathroom
- Soaking Tub
Laundry
- Laundry Room
- Laundry in Hall
- Laundry on main level
- Sink Near Laundry
- 220 Volts In Laundry
Home Security
- Smart Home
- Carbon Monoxide Detectors
- Fire and Smoke Detector
Outdoor Features
- Covered Patio or Porch
- Outdoor Fireplace
Schools
- Lorraine Elementary School
- General Ray Davis Middle School
- Heritage - Rockdale High School
Utilities
- Central Heating and Cooling System
- Heating System Uses Natural Gas
- Underground Utilities
- 110 Volts
- Septic Tank
- High Speed Internet
- Phone Available
- Cable TV Available
Community Details
- Rental Restrictions
Listing and Financial Details
- Home warranty included in the sale of the property
- Assessor Parcel Number 0450010005
Map
Create a Home Valuation Report for This Property
The Home Valuation Report is an in-depth analysis detailing your home's value as well as a comparison with similar homes in the area
Home Values in the Area
Average Home Value in this Area
Tax History
| Year | Tax Paid | Tax Assessment Tax Assessment Total Assessment is a certain percentage of the fair market value that is determined by local assessors to be the total taxable value of land and additions on the property. | Land | Improvement |
|---|---|---|---|---|
| 2024 | $1,224 | $28,680 | $10,920 | $17,760 |
| 2023 | $867 | $18,960 | $10,400 | $8,560 |
| 2022 | $828 | $18,000 | $10,400 | $7,600 |
| 2021 | $109 | $16,400 | $8,800 | $7,600 |
| 2020 | $649 | $14,400 | $6,800 | $7,600 |
| 2019 | $556 | $12,320 | $6,800 | $5,520 |
| 2018 | $0 | $10,320 | $4,800 | $5,520 |
| 2017 | $456 | $10,000 | $4,800 | $5,200 |
| 2016 | $0 | $10,000 | $4,800 | $5,200 |
| 2015 | -- | $10,000 | $4,800 | $5,200 |
| 2014 | $3 | $10,000 | $4,800 | $5,200 |
| 2013 | -- | $12,640 | $6,000 | $6,640 |
Source: Public Records
Property History
| Date | Event | Price | List to Sale | Price per Sq Ft | Prior Sale |
|---|---|---|---|---|---|
| 05/27/2025 05/27/25 | For Sale | $639,900 | +720.4% | $174 / Sq Ft | |
| 08/30/2024 08/30/24 | Sold | $78,000 | +11.4% | $108 / Sq Ft | View Prior Sale |
| 08/09/2024 08/09/24 | Pending | -- | -- | -- | |
| 08/06/2024 08/06/24 | For Sale | $70,000 | +145.6% | $97 / Sq Ft | |
| 03/26/2024 03/26/24 | Sold | $28,500 | -59.3% | $40 / Sq Ft | View Prior Sale |
| 11/21/2023 11/21/23 | Pending | -- | -- | -- | |
| 11/05/2023 11/05/23 | For Sale | $70,000 | -- | $97 / Sq Ft |
Source: First Multiple Listing Service (FMLS)
Purchase History
| Date | Type | Sale Price | Title Company |
|---|---|---|---|
| Warranty Deed | $78,000 | -- | |
| Warranty Deed | $26,500 | -- | |
| Warranty Deed | -- | -- | |
| Warranty Deed | -- | -- |
Source: Public Records
Source: First Multiple Listing Service (FMLS)
MLS Number: 7586575
APN: 045-0-01-0005
Nearby Homes
- 0 Granade Rd SW Unit 10430605
- 0 Granade Rd SW Unit 10430608
- 0 Granade Rd SW Unit 23687414
- 0 Granade Rd SW Unit 10430607
- 0 Granade Rd SW Unit 10430610
- 0 Granade Rd SW Unit 10430604
- 2318 Hedgeview Rd
- 1700 Carissa Dr
- 1841 Flat Shoals Rd SW
- 1806 Mccollum Rd SW
- 2067 Ebenezer Rd SW
- 1461 Cherry Hill Rd SW
- 2956 Loch Lomond Dr
- 2289 Amberbrook Dr SW
- 1400 Ebenezer Rd SW
- 1535 Flat Shoals Rd SW
- 1675 Mccollum Rd SW
- 1993 Old Smyrna Rd SW
- 2095 Flat Shoals Rd SW
- 1377 Hill Dr SW
- 1726 Hidden Acres Dr SW
- 1558 Cherry Hill Rd SW
- 2354 Shadowood Dr SW
- 1660 Almand Creek Dr SW
- 201 Old Mill Trail SW
- 147 Old Mill Trail SW
- 182 Old Mill Way SW
- 3148 Brighton Pass
- 1825 Parker Rd SE
- 1200 Rockmont Cir SW
- 1651 Rolling Hills Trail SE
- 820 Cambridge Creek Dr SW
- 1560 Pin Oak Ln SE
- 2171 Weatherstone Cir SE
- 1038 Adrian Cir SW
- 1780 Rolling Hills Trail SE
- 2146 Millers Chapel Rd
- 2281 Briarwood Cir SW
- 2042 Appaloosa Way
- 2634 Laurel Woods Ln SE







